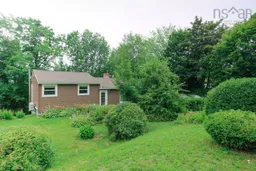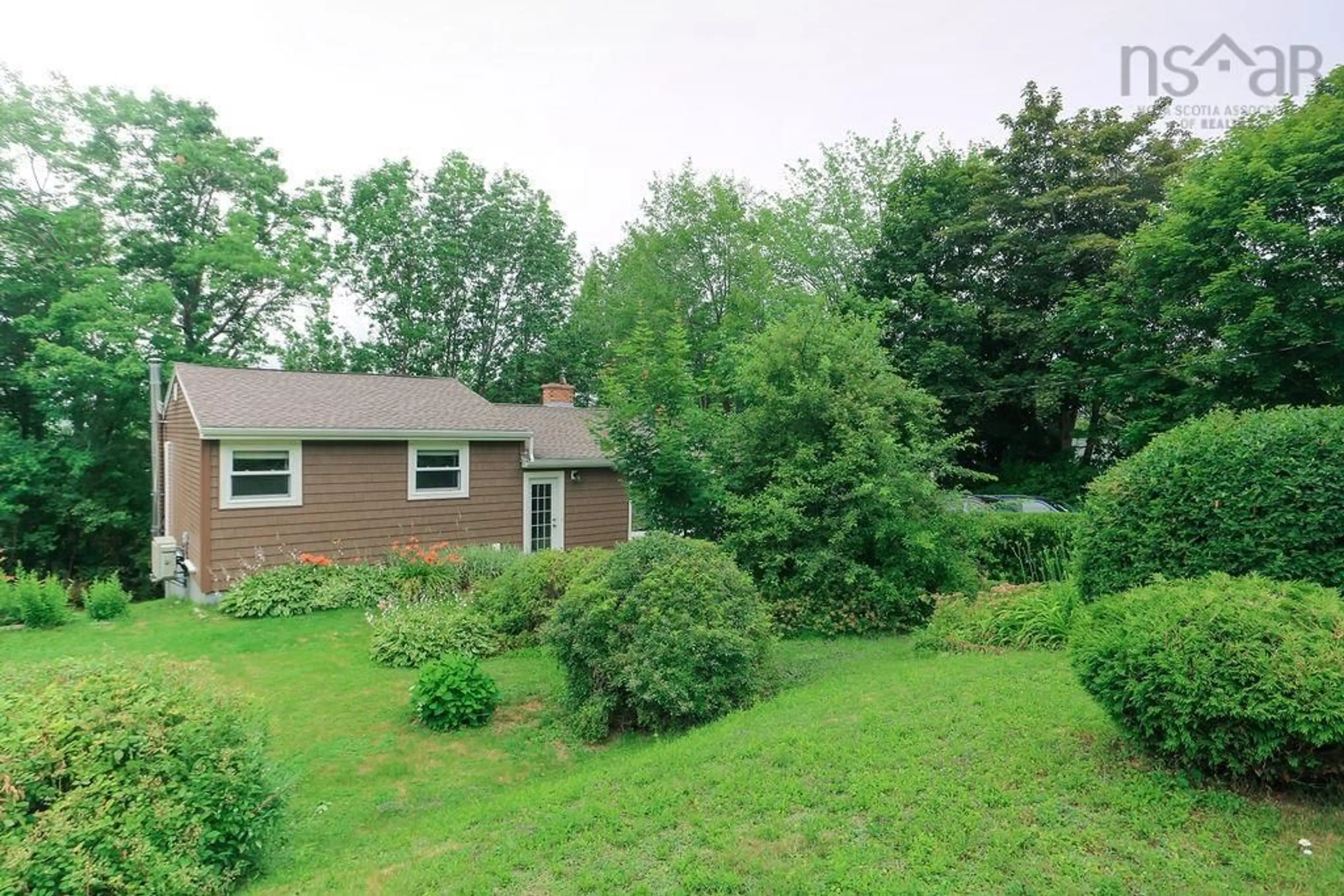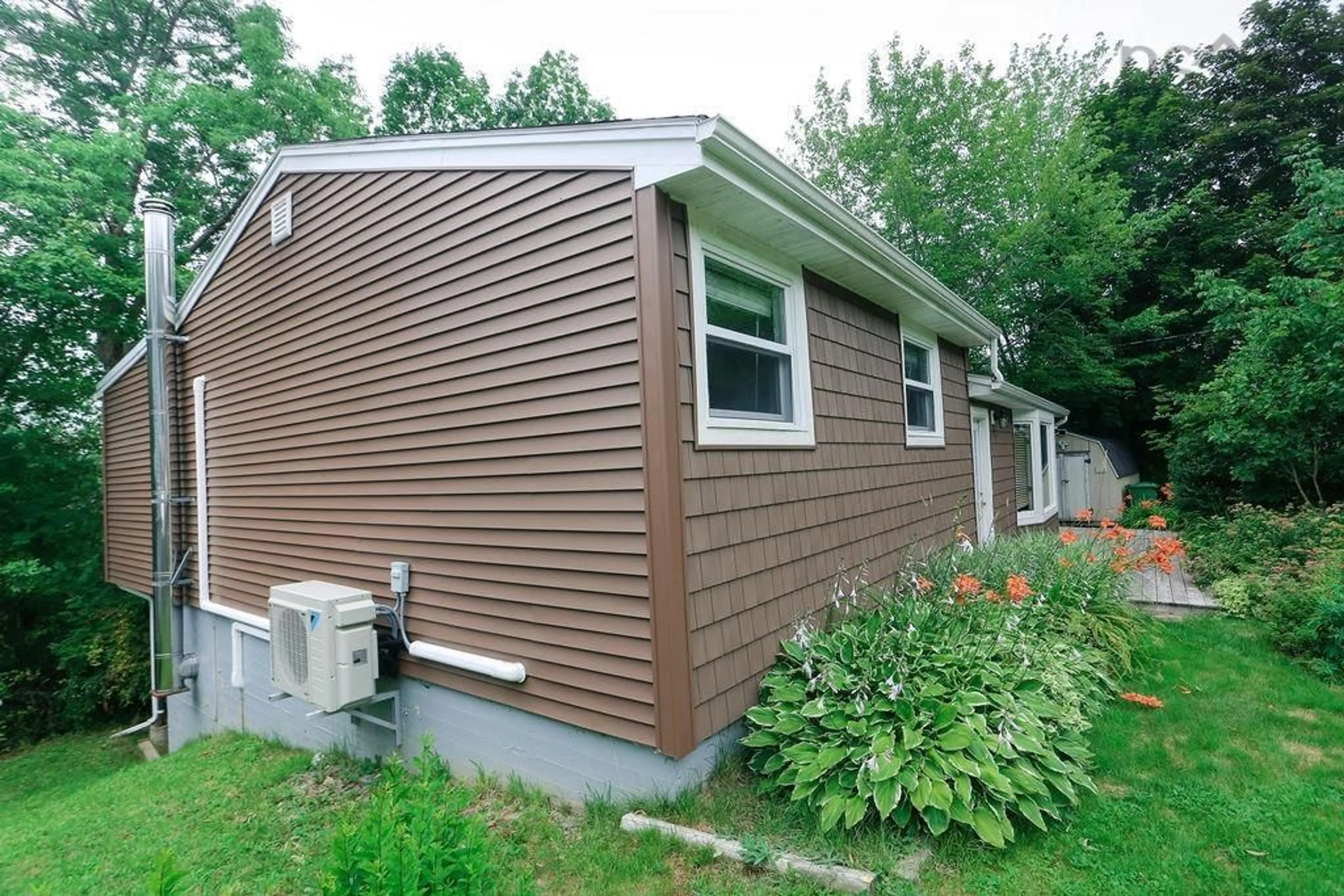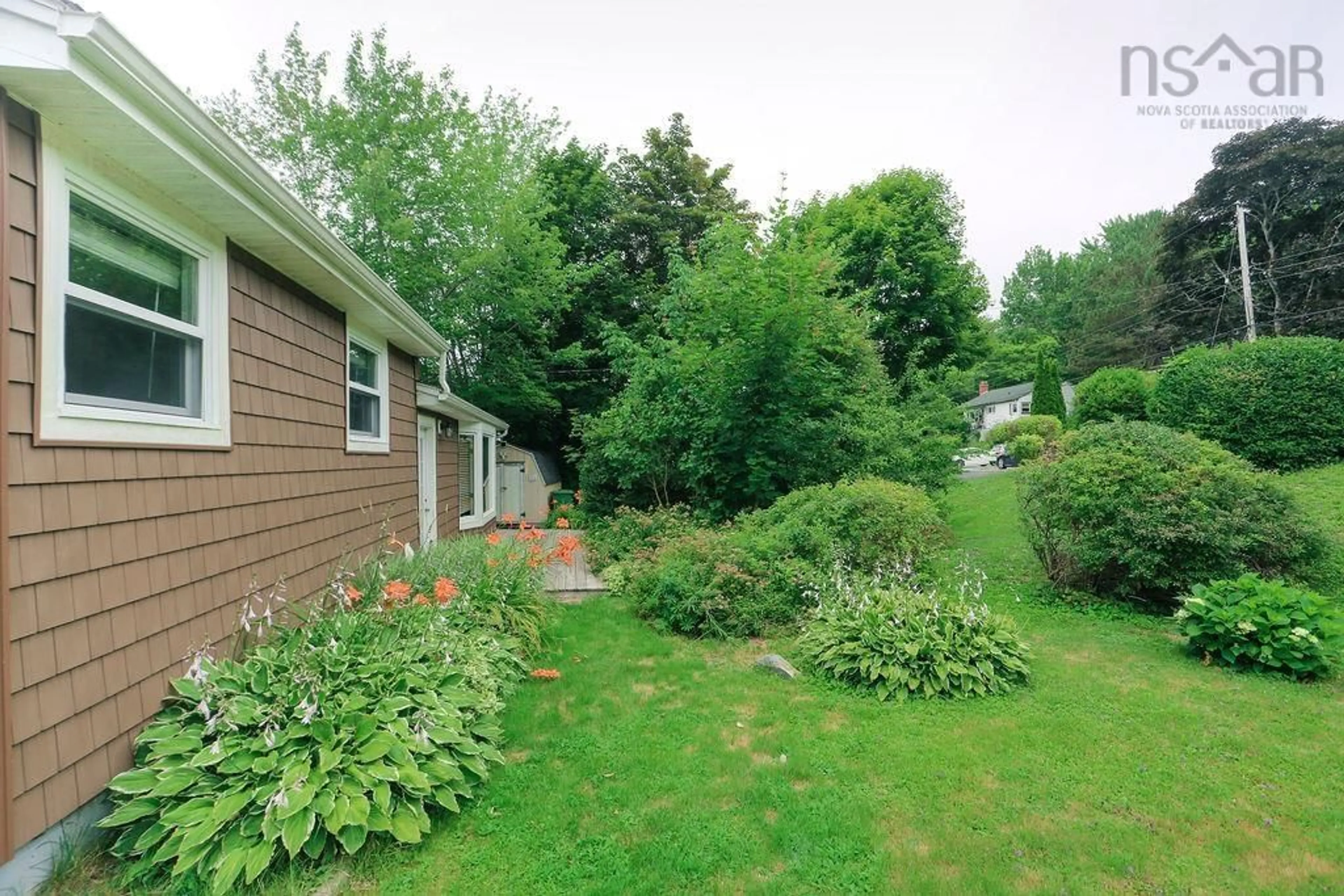37 Beechcrest Dr, Waverley, Nova Scotia B2R 1L4
Contact us about this property
Highlights
Estimated ValueThis is the price Wahi expects this property to sell for.
The calculation is powered by our Instant Home Value Estimate, which uses current market and property price trends to estimate your home’s value with a 90% accuracy rate.$502,000*
Price/Sqft$207/sqft
Days On Market10 days
Est. Mortgage$1,933/mth
Tax Amount ()-
Description
Frame subdivision is one of Waverley's desirable areas to live and this is your chance to move in and enjoy all that this community has to offer. This home has so much to offer whether starting out or downsizing. The windows, siding, roof have all been updated over the past few years. The yard is beautifully landscaped and has had a lot of thought put into the layout. Once inside, the main level is spacious and gives you an open and welcoming feeling. Currently 2 very large bedrooms on this level but one could easily be converted back to 2. The primary bedroom comes with its own ductless heat pump and has its own sliding door leading out to the private backyard deck. The bathroom on the main level has laundry. The main level spacious living room includes a ductless heat pump and a wood stove insert to keep you cozy on those cold winter nights. Downstairs is already set up as a secondary suite with its own laundry. Open and very spacious layout includes a ductless heat pump along with a pellet stove. An added relief, there is no need to worry about a well or septic system as this home is on municipal services. Another added bonus is this home has shared deeded access to Lake Williams off of the Waverley Road. Don't miss out on this home and call today.
Property Details
Interior
Features
Main Floor Floor
Living Room
19 x 14Dining Room
11 x 9.6Kitchen
12.4 x 9.6Bath 1
6 x 11Exterior
Features
Parking
Garage spaces -
Garage type -
Total parking spaces 2
Property History
 50
50


