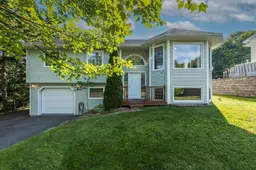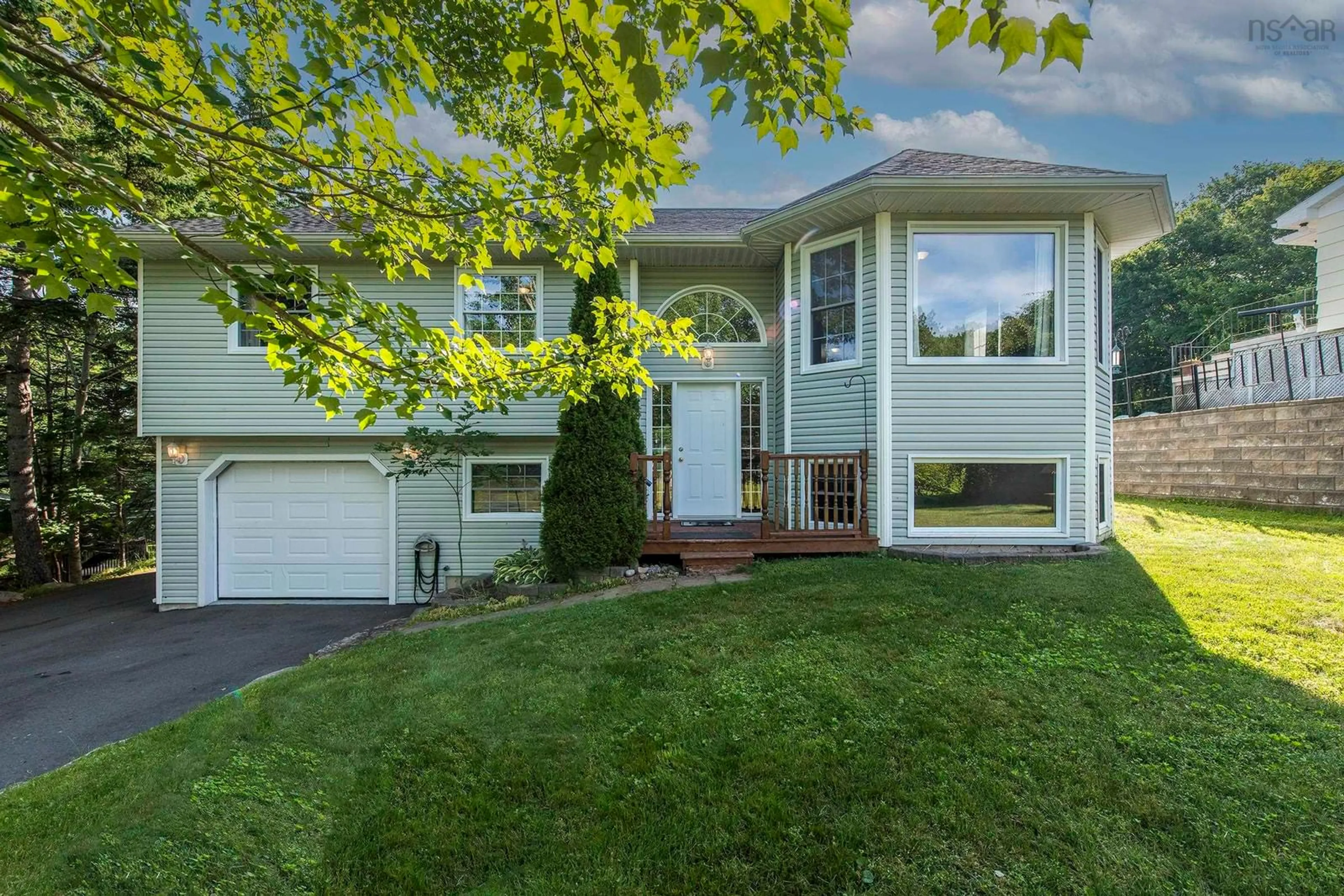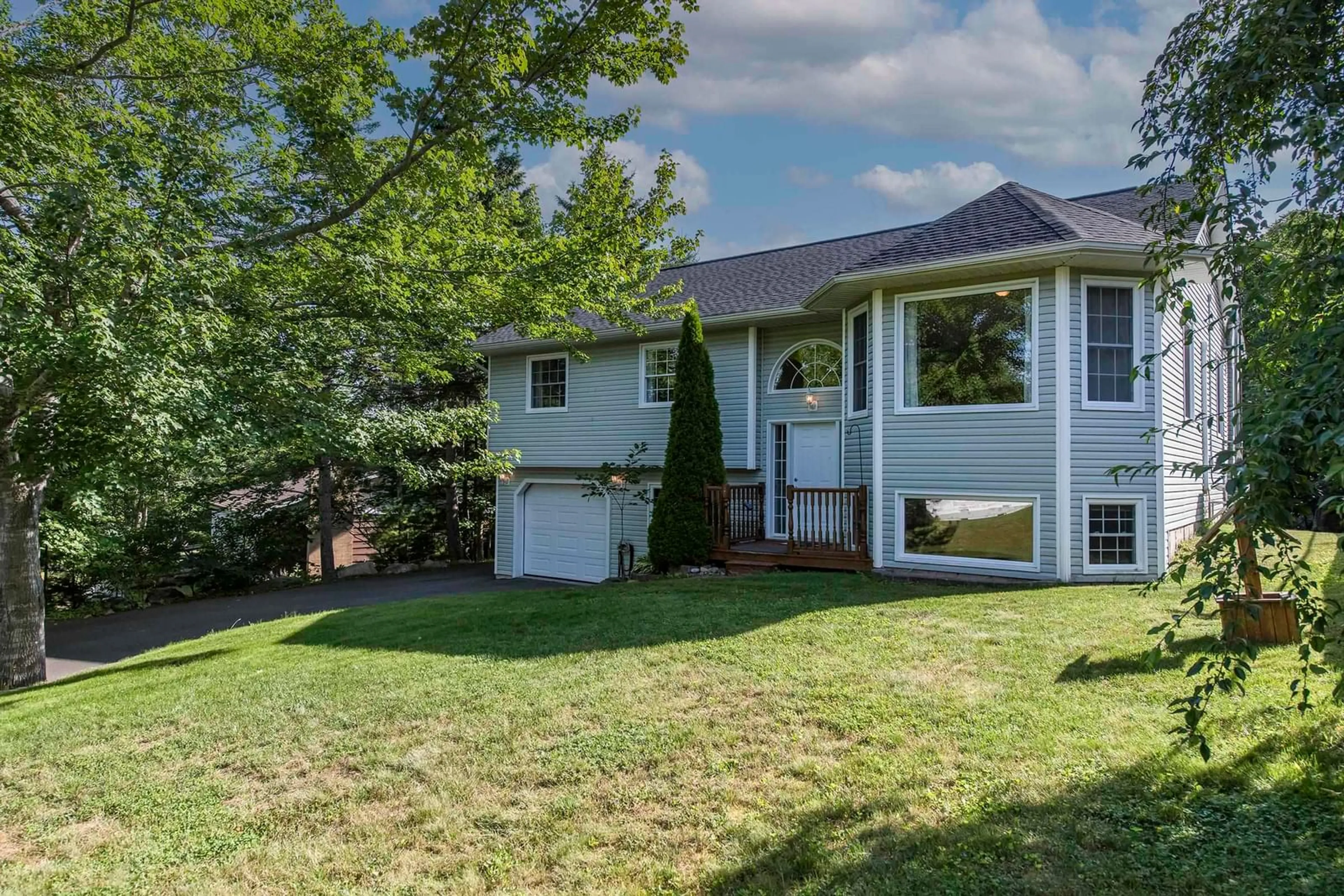72 White Birch Dr, Upper Tantallon, Nova Scotia B3Z 1C8
Contact us about this property
Highlights
Estimated ValueThis is the price Wahi expects this property to sell for.
The calculation is powered by our Instant Home Value Estimate, which uses current market and property price trends to estimate your home’s value with a 90% accuracy rate.$583,000*
Price/Sqft$254/sqft
Days On Market8 days
Est. Mortgage$2,319/mth
Tax Amount ()-
Description
Welcome to 72 White Birch Drive in Upper Tantallon, Nova Scotia. This meticulously maintained split-entry home is nestled on a leveled lot spanning over 17,500 square feet. The main level boasts a spacious living room with gleaming hardwood floors, a ductless heat pump, and a large bay window that floods the room with natural light. The eat-in, country-style kitchen offers ample counter and cabinet space, three sleek black appliances, a cozy dining area with patio doors leading to the rear deck and expansive backyard, complete with a garden shed and additional paved parking for up to six vehicles! Three generously sized bedrooms, including a primary suite with a walk-in closet and direct access to a three-piece bath and conveniently placed laundry facilities, complete the main level. The lower level features a large family room perfect for entertaining, a media room ideal for a home office, a fourth bedroom, a three-piece bathroom, ample indoor storage, and access to the built-in single-car garage. This home is ideally situated within walking distance to local parks, trails, and lakes and is only a two-minute drive to essential amenities such as Tim Hortons, Lawtons, Canadian Tire, and Atlantic Superstore. Plus, you're just a 25-minute drive from downtown Halifax. Call today to schedule your private viewing and make this beautiful home yours!
Property Details
Interior
Features
Main Floor Floor
Living Room
12.11 x 21Kitchen
12.8 x 12.5Dining Room
7.3 x 12.5Laundry/Bath
7.11 x 12.5Exterior
Features
Parking
Garage spaces 1
Garage type -
Other parking spaces 2
Total parking spaces 3
Property History
 39
39

