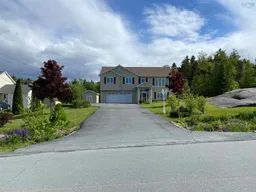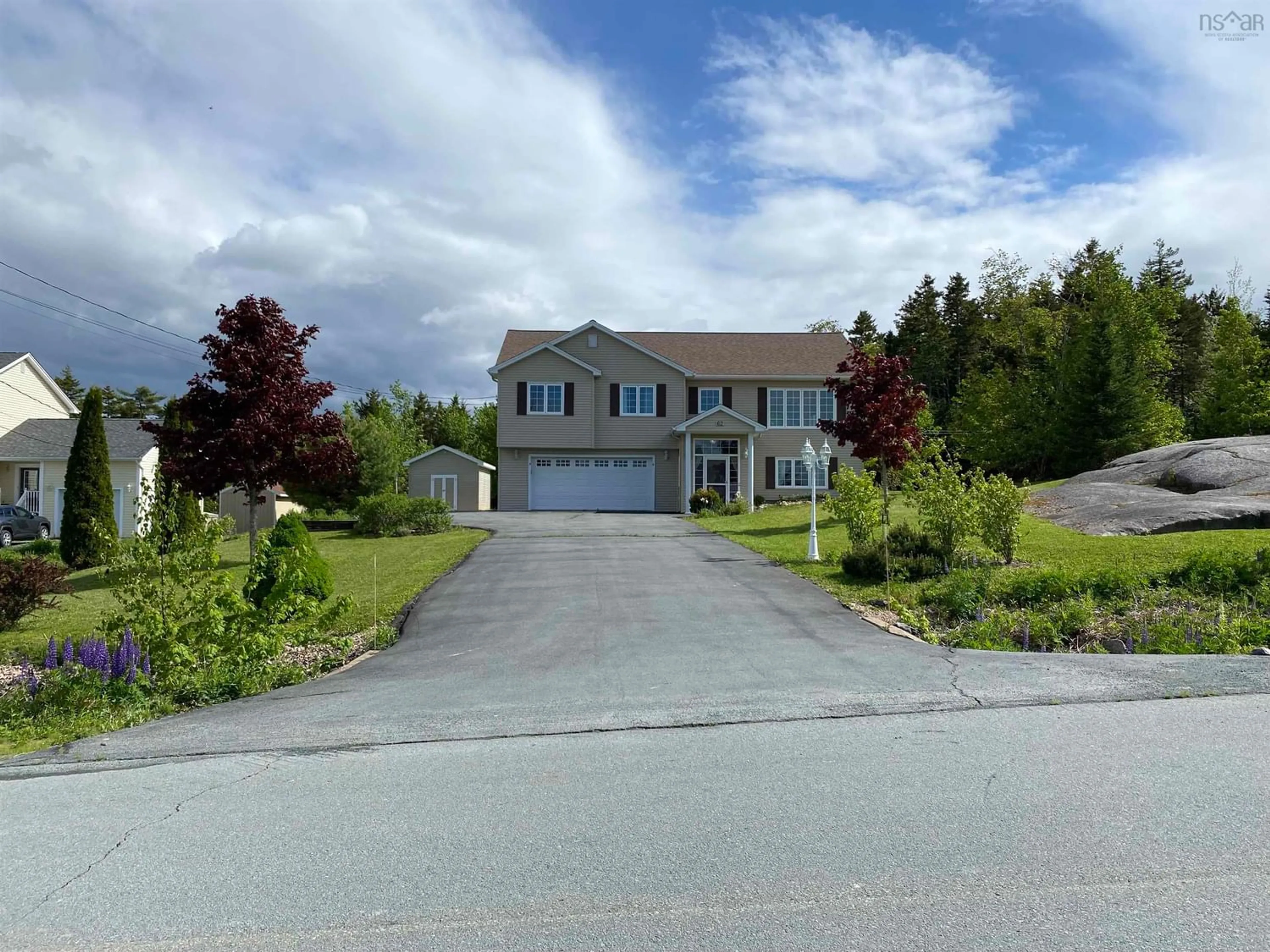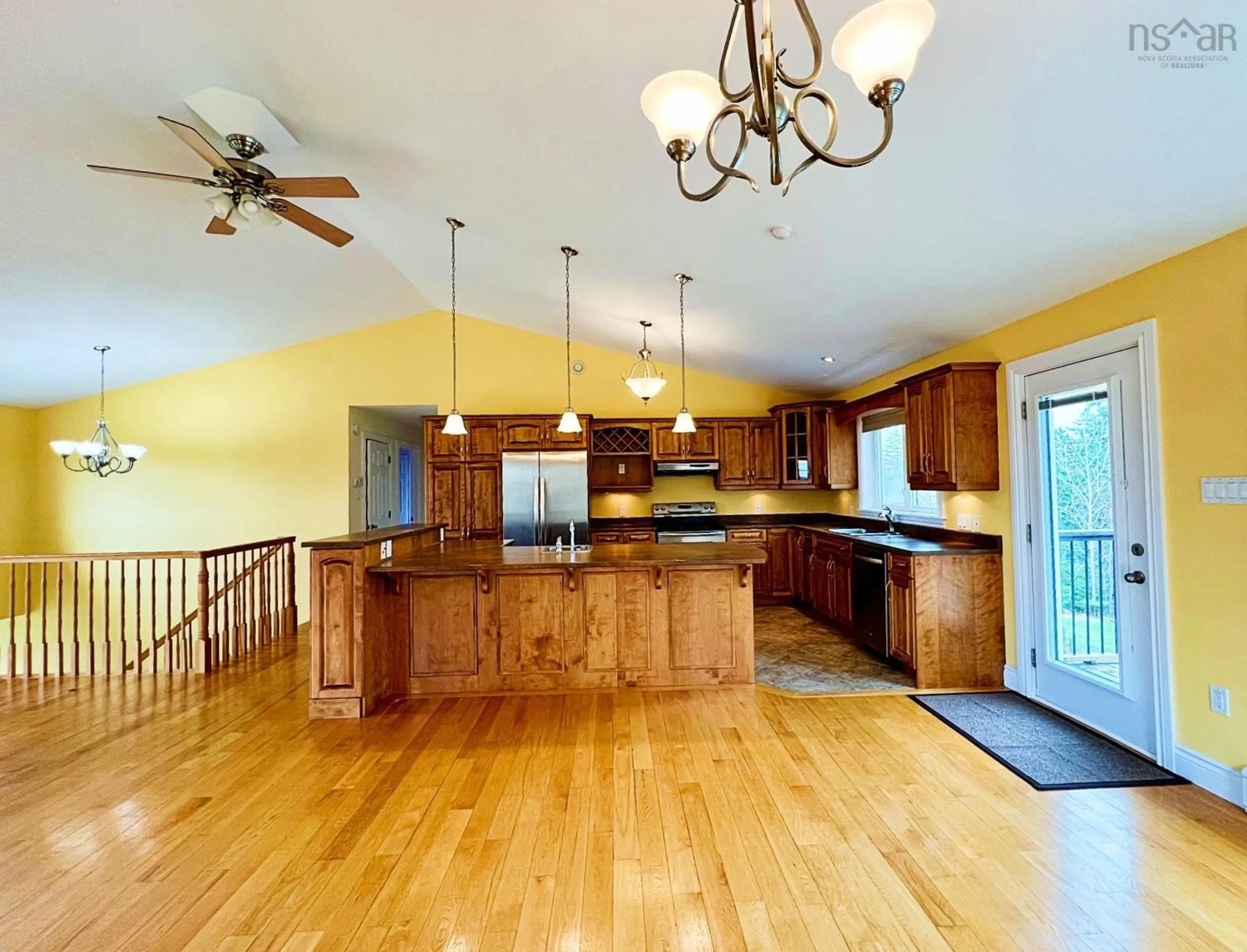62 Chokecherry Rd, Westwood Hills, Nova Scotia B3Z 0A4
Contact us about this property
Highlights
Estimated ValueThis is the price Wahi expects this property to sell for.
The calculation is powered by our Instant Home Value Estimate, which uses current market and property price trends to estimate your home’s value with a 90% accuracy rate.$749,000*
Price/Sqft$257/sqft
Days On Market78 days
Est. Mortgage$3,114/mth
Tax Amount ()-
Description
Welcome to the charming neighbourhood of Chokecherry Road in Westwood Hills! This meticulously pre-inspected home eagerly awaits a new family to join this vibrant community. Boasting 5 bedrooms and 3 full baths, this residence offers a spacious open-concept kitchen and great room area on the main floor. The unique layout enhances the home's sense of space, complemented by beautiful natural wood cabinets, gleaming hardwood floors throughout the main level, a heat pump, cozy propane fireplace, built-in vacuum system, custom lighting, and ample built-in closets. Enjoy the convenience of an ensuite bath with a walk-in closet, new water treatment system installed in 2023, a 125 amp panel, and in-floor radiant heating on the lower level. Situated on a generous 1.1-acre lot, the property features a newly constructed expansive on-ground deck in 2023, along with a shed and well-maintained organic garden beds. Recent updates include a complete interior repaint in 2021, a new Whirlpool fridge in 2023, and upgraded bath shower heads, and let’s not forget about shingles replaced in 2017! This lovely home also has access to Wrights Lake off Westwood Blvd. with a dock which is walking distance from the home! This property is zoned MU1 and could potentially have an in law suite or a lower level unit! This home is primed and ready for its new owners to move in and start creating lasting memories. Don't miss out on the opportunity to make this meticulously maintained property your own slice of paradise. Contact us today to schedule a viewing and experience the warmth and comfort of Chokecherry Road living.
Property Details
Interior
Features
Main Floor Floor
Great Room
15.6 x 15.11Ensuite Bath 1
Bath 1
Bedroom
13.6 x 10.9Exterior
Features
Parking
Garage spaces 2
Garage type -
Other parking spaces 0
Total parking spaces 2
Property History
 37
37

