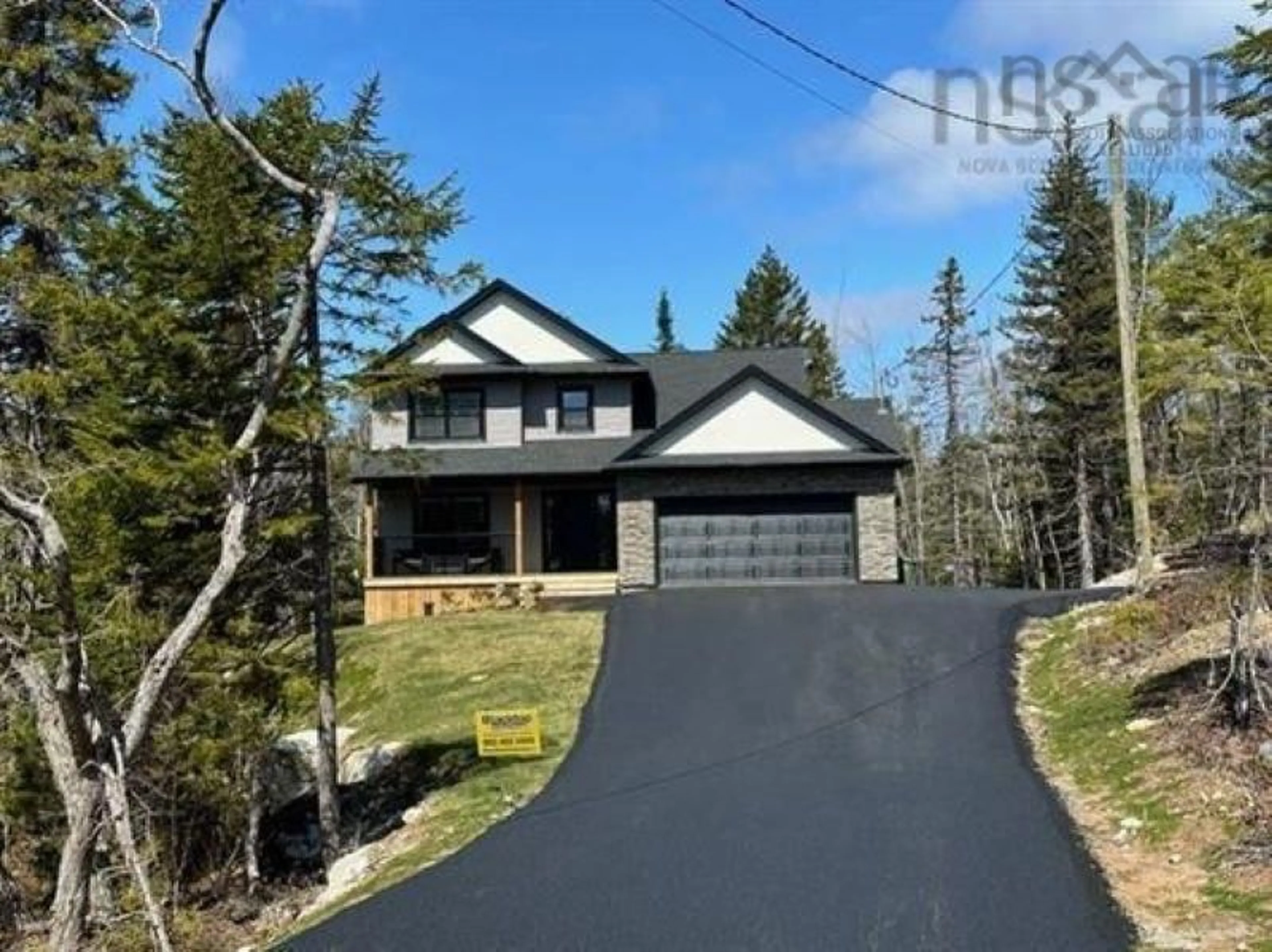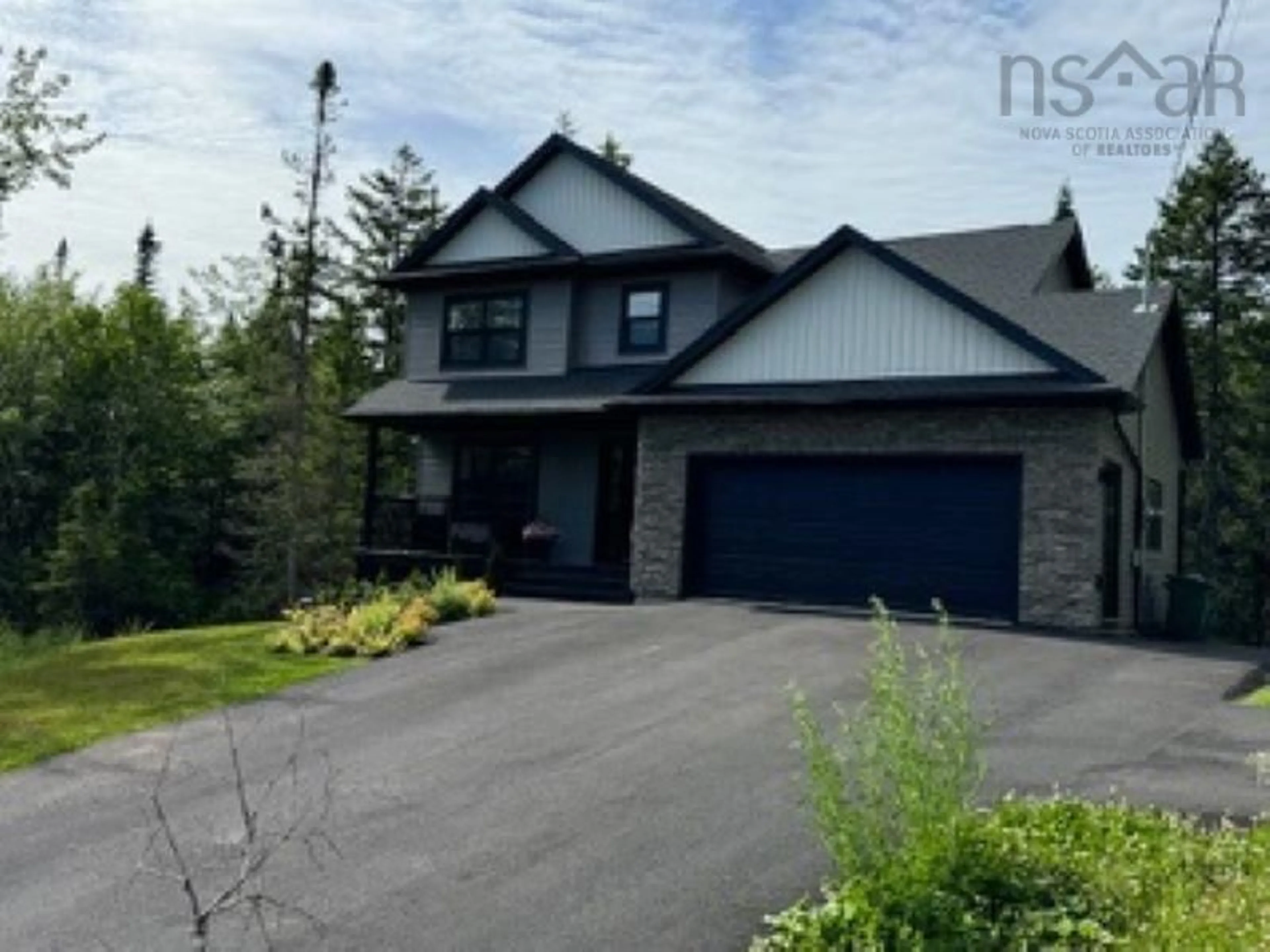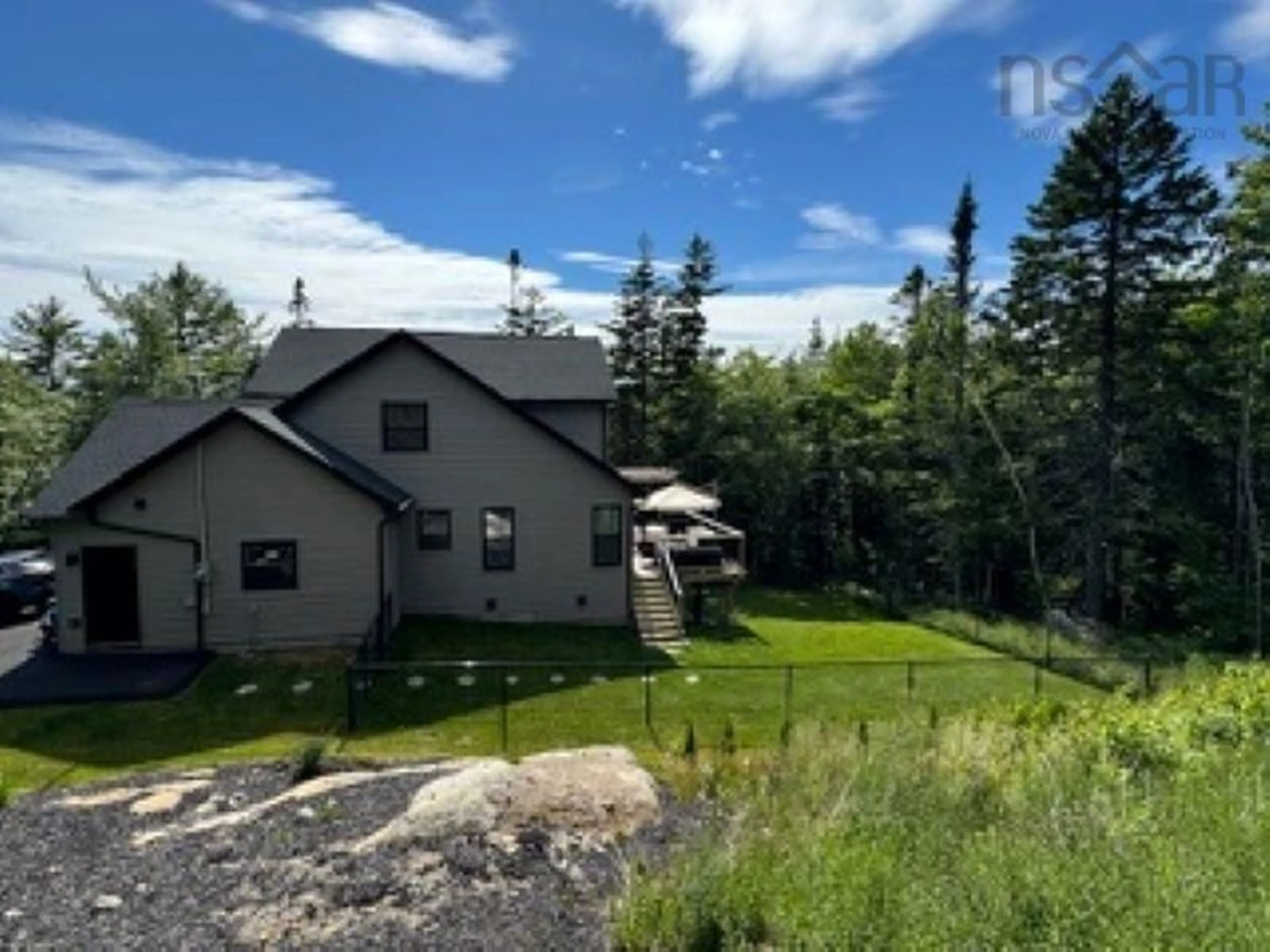45 Whitbury Crt, Upper Tantallon, Nova Scotia B3Z 0V4
Contact us about this property
Highlights
Estimated ValueThis is the price Wahi expects this property to sell for.
The calculation is powered by our Instant Home Value Estimate, which uses current market and property price trends to estimate your home’s value with a 90% accuracy rate.$861,000*
Price/Sqft$404/sqft
Days On Market24 days
Est. Mortgage$3,564/mth
Tax Amount ()-
Description
Tastefully designed home, Upgrades Everywhere! From the quartz countertops, Granite Sink, touch faucet, builders pantry, upgraded lighting package throughout, engineered hardwood & tile flooring & custom blinds. "Smart Appliances" include a double oven stove, flex zone fridge, dishwasher, built-in microwave, and washer & dryer that will notify you when they are done. Open concept Kitchen/Dining and large Living room with built-in electric fireplace. The den is separated by sliding doors for a quiet getaway. Head upstairs on the beautiful hardwood stairs to the Main suite with a walk-in closet & large ensuite including a large custom shower. Two more large bedrooms another bathroom and a laundry room round out this floor. There is a Generlink meter-mounted generator switch, double attached garage offers ample room for a work space. The unfinished walk-out basement provides tons of storage, it's already roughed in for a fourth bathroom if you need the extra space. Step Outside to this 12x32 deck with a wood gazebo, on an over 2.5-acre lot on a cul-de-sac has been beautifully landscaped yard that is fenced in the backyard for kids & or pets to play, with a paved driveway. All this tranquility and still within walking distance of amenities! Check it out!
Property Details
Interior
Features
Main Floor Floor
Kitchen
16.7 x 12.64.5Living Room
15 x 144.5Dining Room
12 x 10.64.5Bath 1
Exterior
Parking
Garage spaces 2
Garage type -
Other parking spaces 2
Total parking spaces 4
Property History
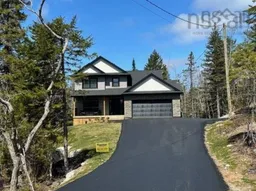 29
29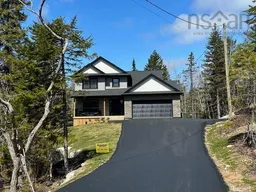 30
30
