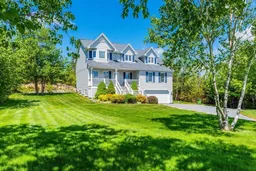Sold 56 days Ago
236 Hemlock Dr, Upper Tantallon, Nova Scotia B3Z 1N3
In the same building:
-
•
•
•
•
Sold for $···,···
•
•
•
•
Contact us about this property
Highlights
Estimated ValueThis is the price Wahi expects this property to sell for.
The calculation is powered by our Instant Home Value Estimate, which uses current market and property price trends to estimate your home’s value with a 90% accuracy rate.Login to view
Price/SqftLogin to view
Est. MortgageLogin to view
Maintenance feesLogin to view
Tax Amount ()Login to view
Sold sinceLogin to view
Description
Signup or login to view
Property Details
Signup or login to view
Interior
Signup or login to view
Features
Heating: Forced Air, Furnace
Central Vacuum
Basement: Partially Finished
Exterior
Signup or login to view
Features
Patio: Deck
Balcony: Deck
Parking
Garage spaces 1.5
Garage type -
Other parking spaces 0
Total parking spaces 1.5
Condo Details
Signup or login to view
Property History
Nov 20, 2024
Sold
$•••,•••
Stayed 163 days on market 43Listing by nsar®
43Listing by nsar®
 43
43Property listed by Royal LePage Atlantic, Brokerage

Interested in this property?Get in touch to get the inside scoop.
