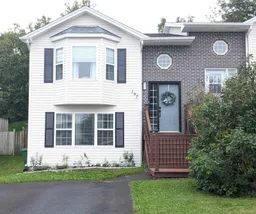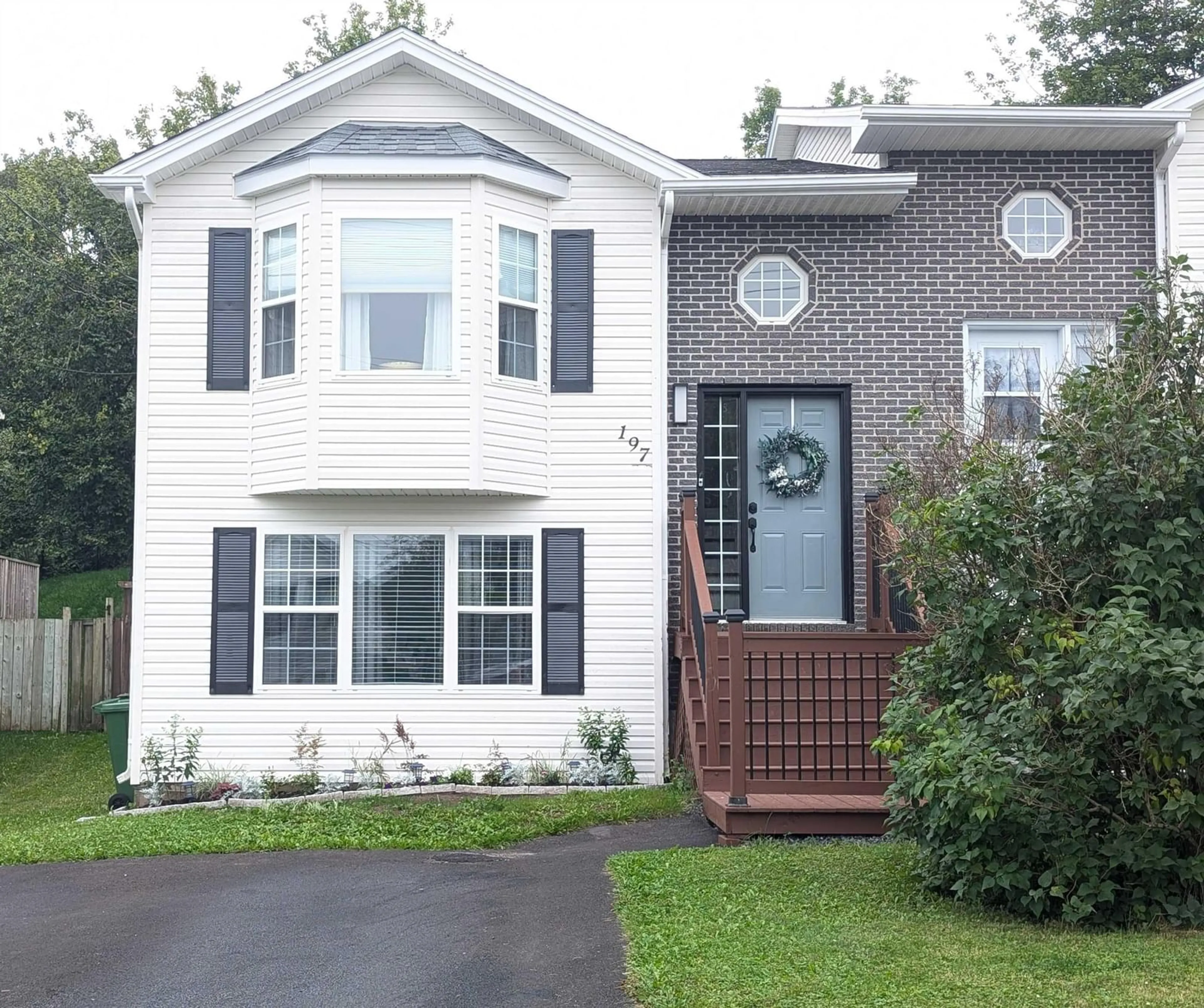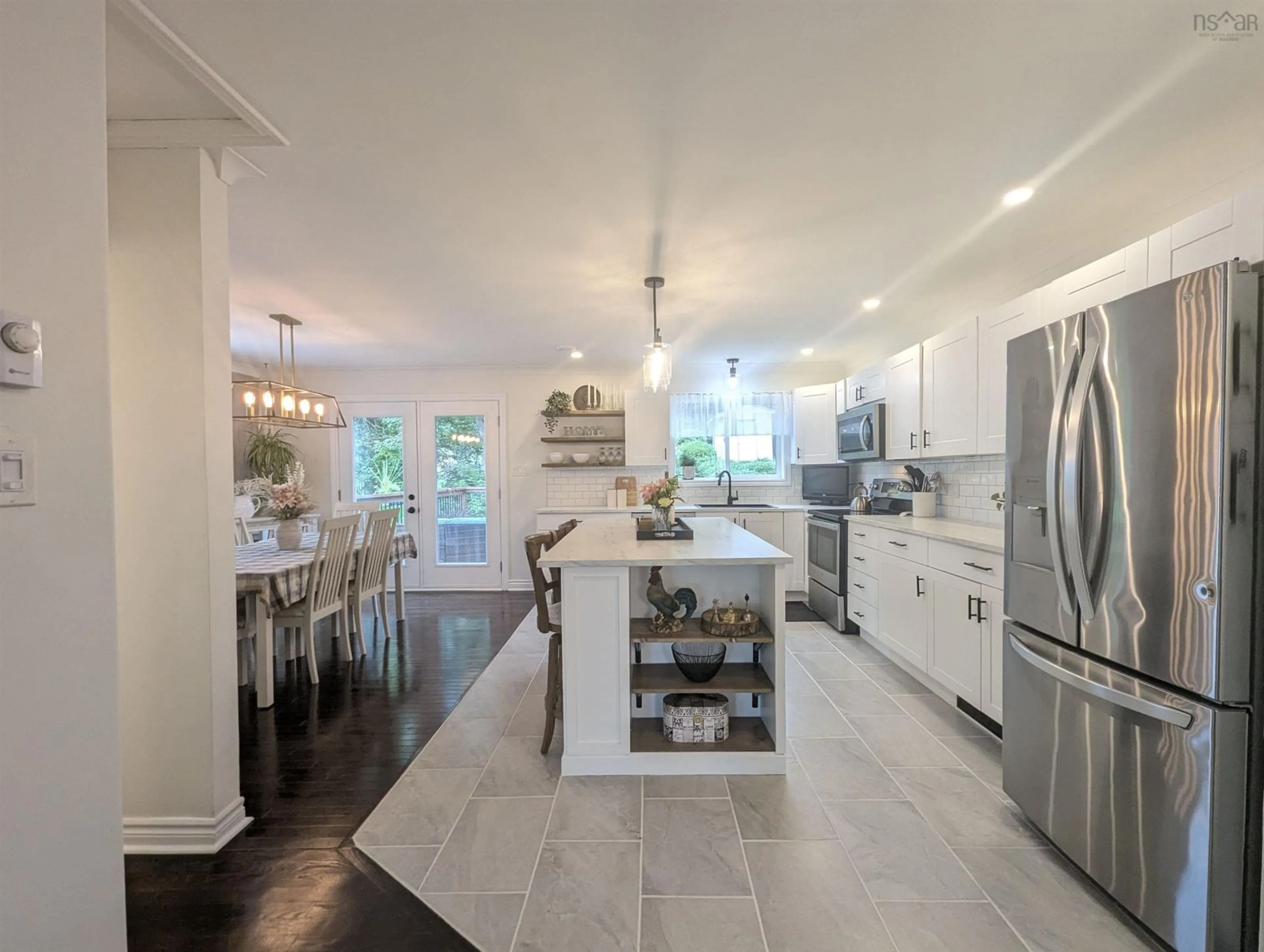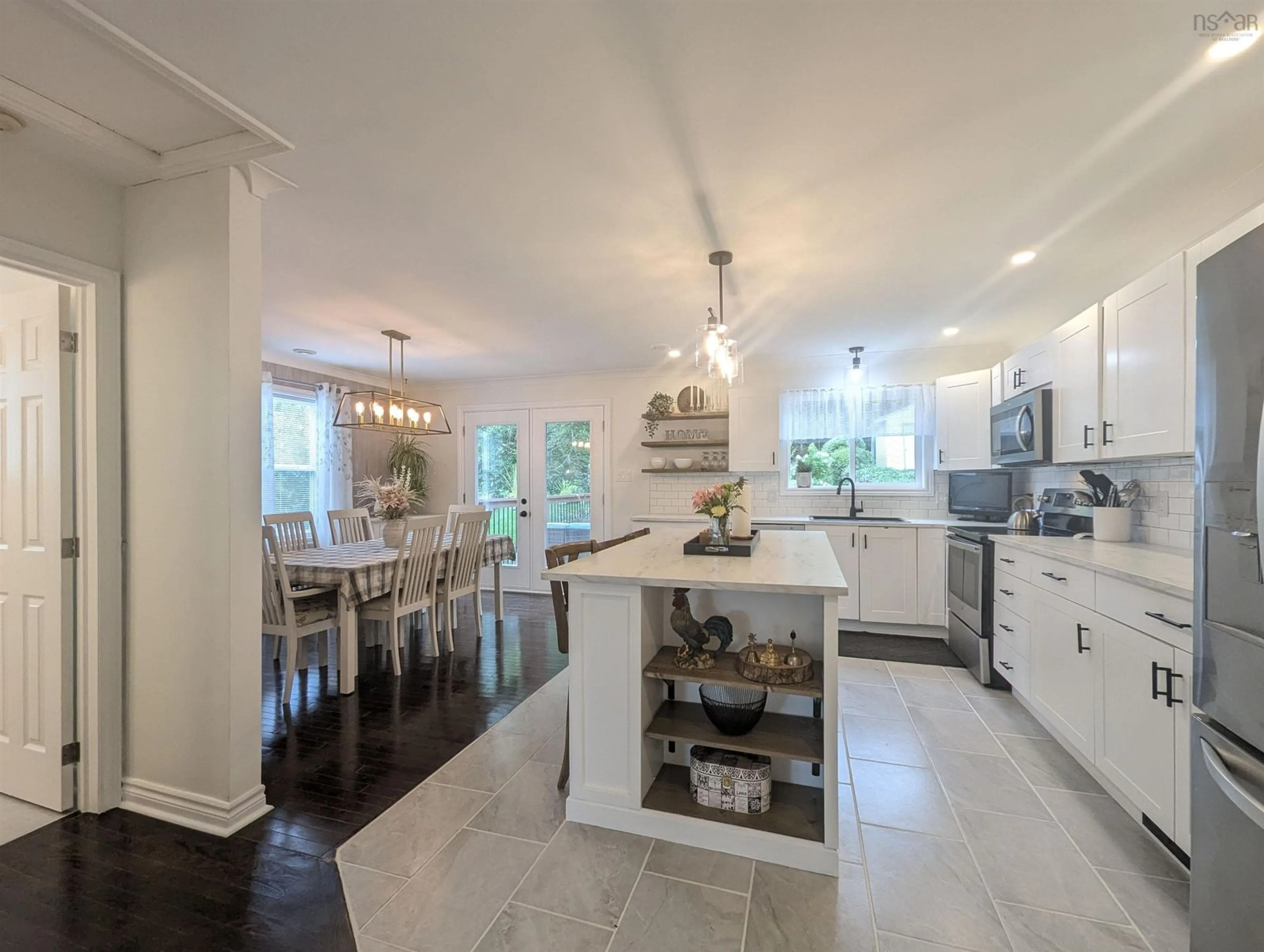197 Charles Rd, Timberlea, Nova Scotia B3T 1N4
Contact us about this property
Highlights
Estimated ValueThis is the price Wahi expects this property to sell for.
The calculation is powered by our Instant Home Value Estimate, which uses current market and property price trends to estimate your home’s value with a 90% accuracy rate.$435,000*
Price/Sqft$305/sqft
Est. Mortgage$1,846/mth
Tax Amount ()-
Days On Market11 days
Description
Welcome to this beautiful 3-bedroom, 1.5-bathroom semi-detached home in the highly sought-after Glengarry Estates subdivision. This move-in-ready gem offers a modern, open-concept kitchen boasting a 42" x 74" island, ample cabinet space and sleek stainless steel appliances, perfect for both everyday living and entertaining. The inviting living area flows seamlessly, creating a bright and airy ambiance. The master bedroom is a true retreat, featuring three large windows that flood the space with natural light. Step outside to discover a beautifully landscaped yard, where a newly built patio with illuminating stairs awaits, ideal for relaxing or hosting gatherings. This home combines comfort and elegance in a popular and vibrant community. Don’t miss the chance to make it yours!
Property Details
Interior
Features
Main Floor Floor
Living Room
13.02 x 13.07Kitchen
10.05 x 17.01Dining Room
9.08 x 12.04Bath 1
4.06 x 6.03Exterior
Parking
Garage spaces -
Garage type -
Total parking spaces 2
Property History
 34
34


