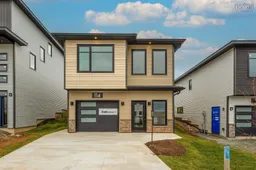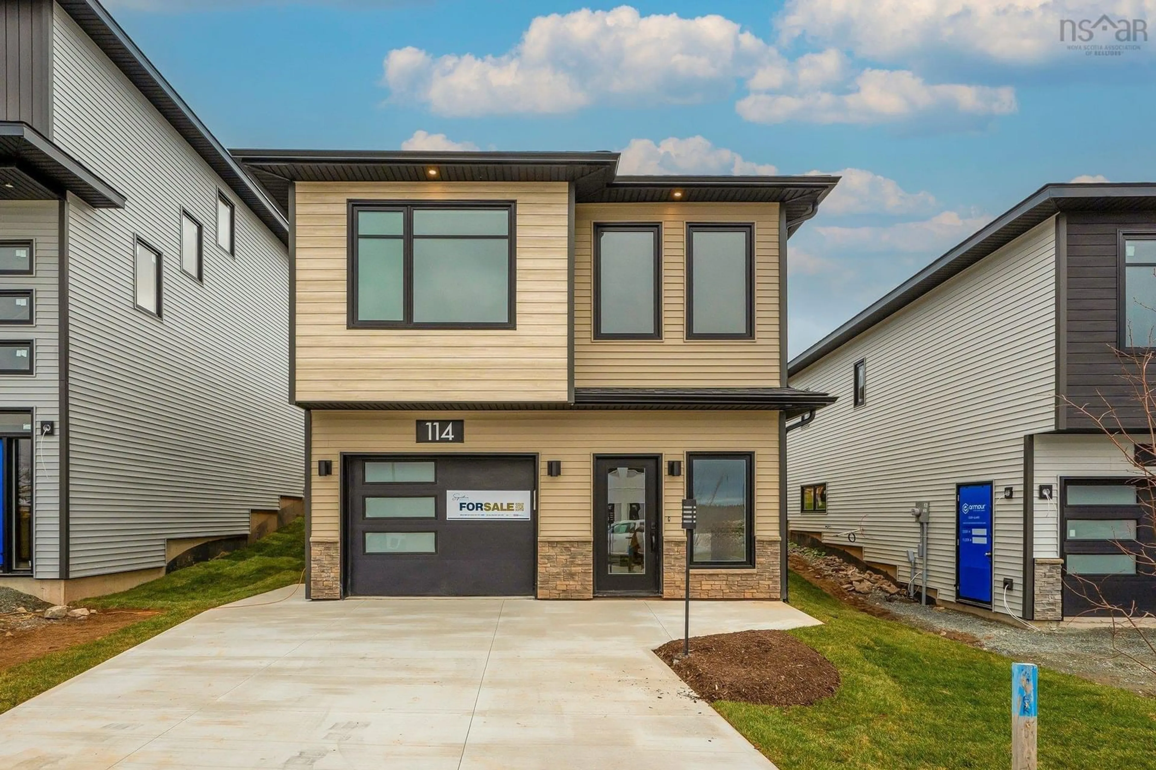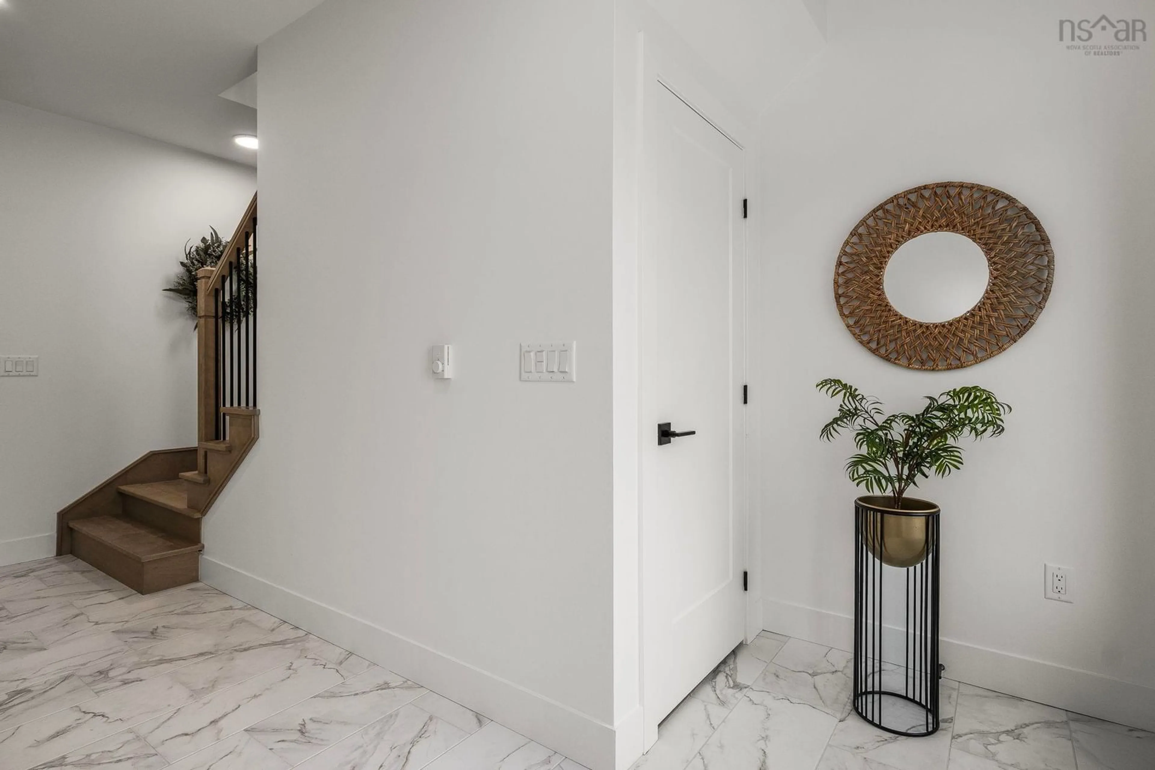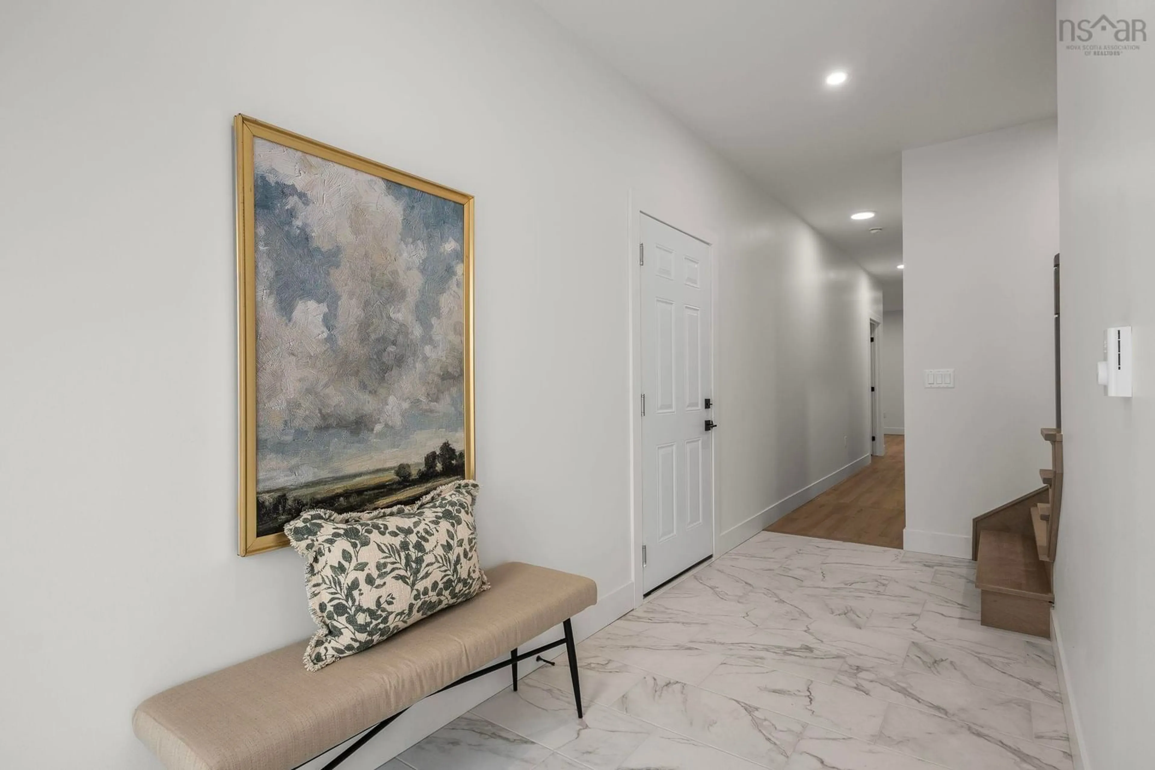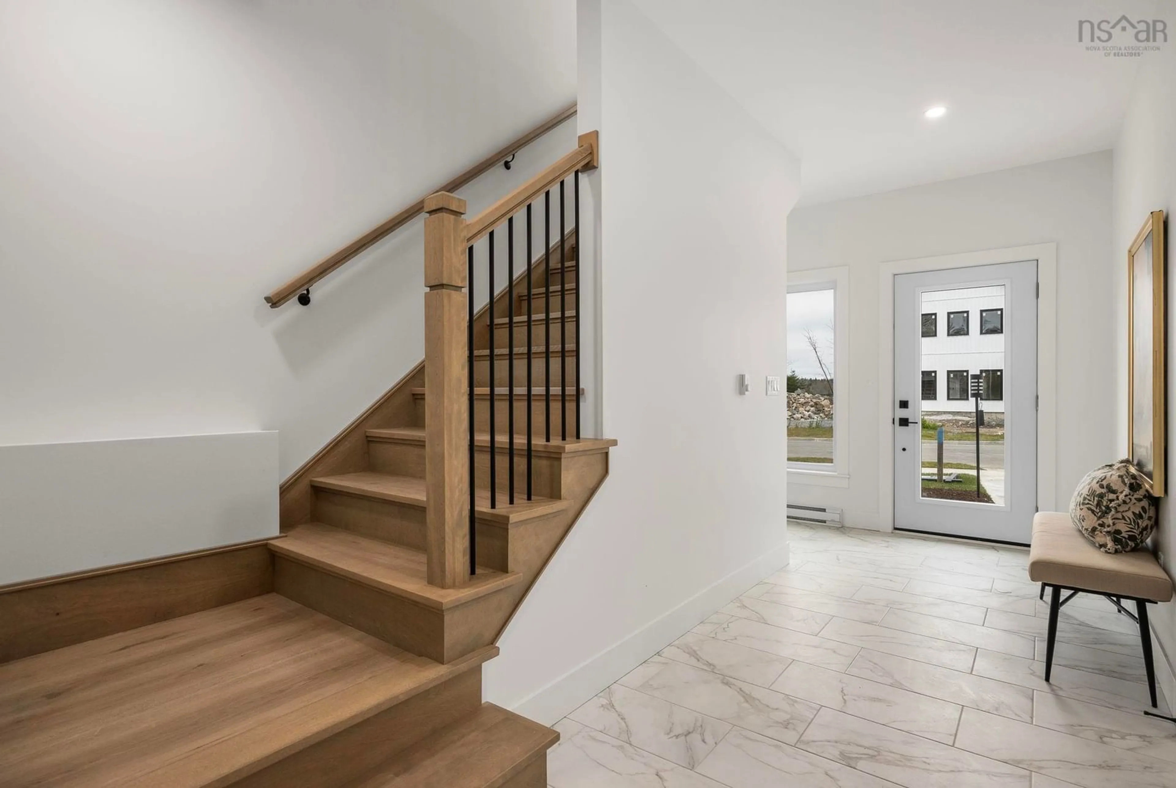114 Provence Way, Timberlea, Nova Scotia B3T 0K9
Contact us about this property
Highlights
Estimated ValueThis is the price Wahi expects this property to sell for.
The calculation is powered by our Instant Home Value Estimate, which uses current market and property price trends to estimate your home’s value with a 90% accuracy rate.Not available
Price/Sqft$323/sqft
Est. Mortgage$2,787/mo
Tax Amount ()-
Days On Market14 days
Description
A quality built home "The Stoneway" by Signature Homes Ltd., 114 Provence Way beckons you home with its exquisite features and prime location. Step into luxury on upgraded vinyl plank floors on the main level that guide you through this 3-bedroom, 3 bath haven. The ceramic tile entryway and bathrooms add a touch of sophistication, while the custom shower in the 4-piece ensuite invites relaxation. Your culinary dreams come to life in the kitchen adorned with quartz countertops. Ascend the hardwood staircase to the main level of the home. Two upgraded Dankin Fit Inverter Ductless heat pumps promise year-round comfort. Outside, a concrete driveway leads to your sanctuary, complemented by a landscaped lot and a rear deck spanning the entire width of the house. Welcome each day with a 10-year Lux Warranty, providing peace of mind for your new chapter. With proximity to shopping and top-tier school districts, 114 Provence Way isn't just a home; it's a gateway to a life of comfort, style, and convenience.
Property Details
Interior
Features
Main Floor Floor
Living Room
10.9 x 16Kitchen
10.3 x 20.4Dining Room
Bath 1
6.4 x 8.3Exterior
Features
Parking
Garage spaces 1
Garage type -
Other parking spaces 0
Total parking spaces 1
Property History
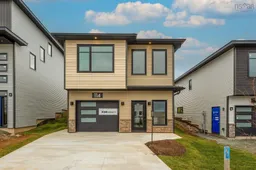 46
46