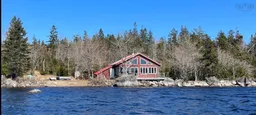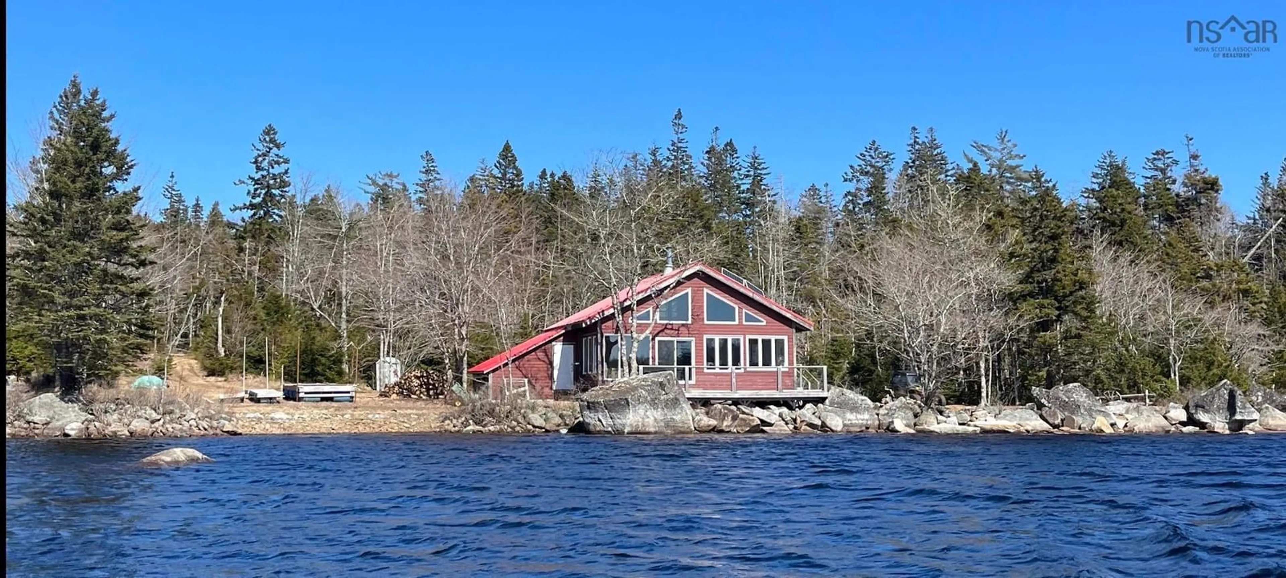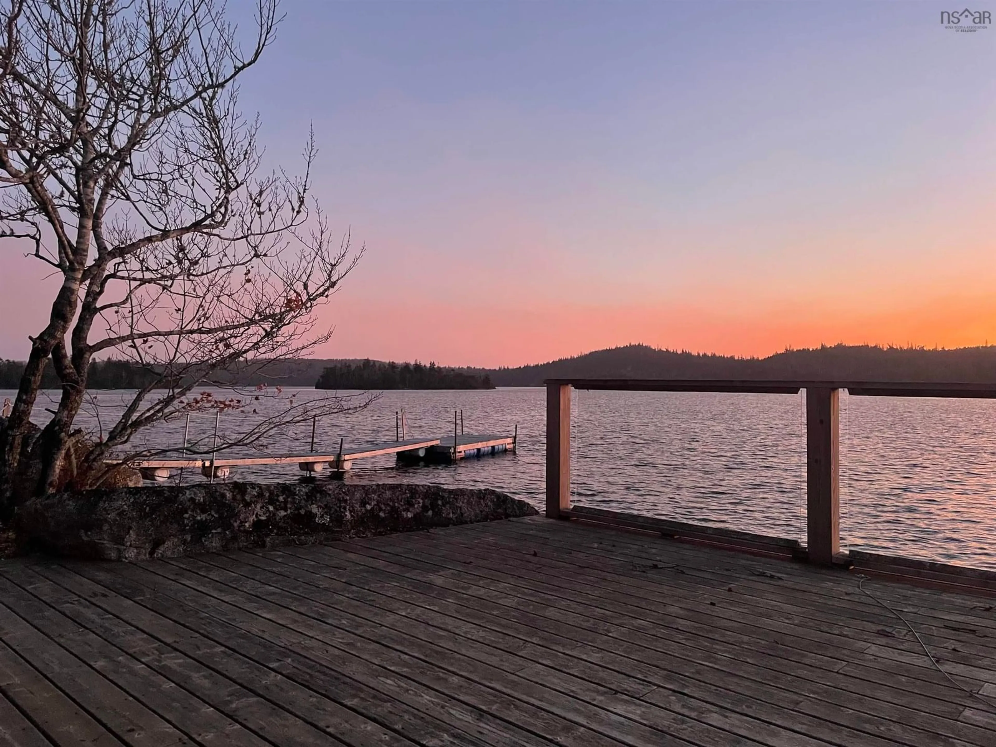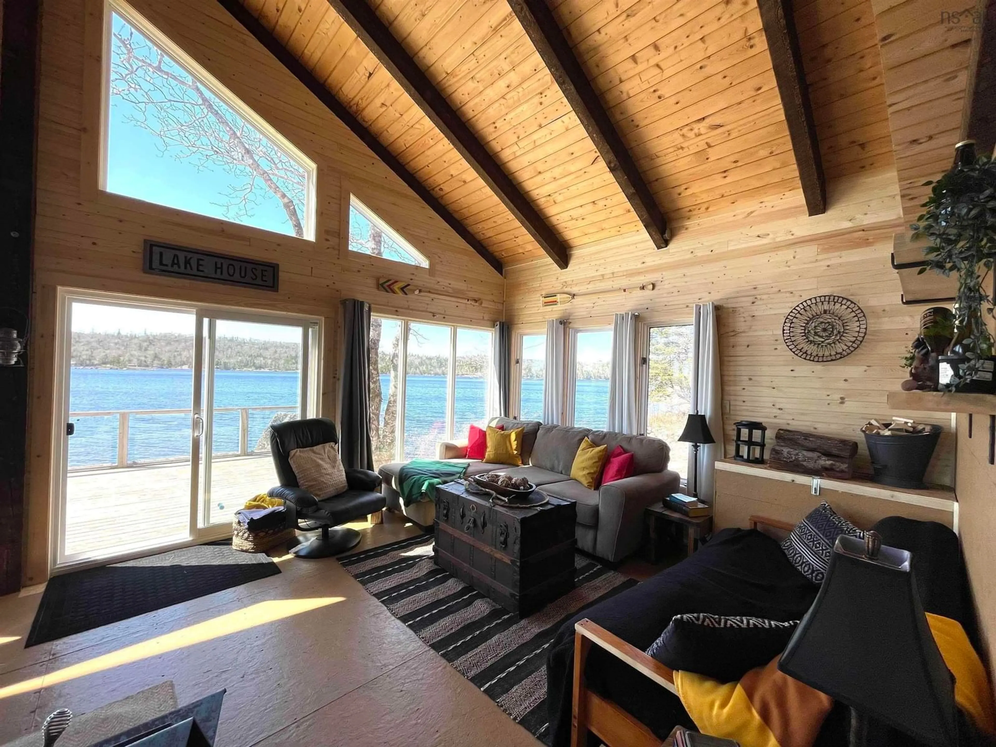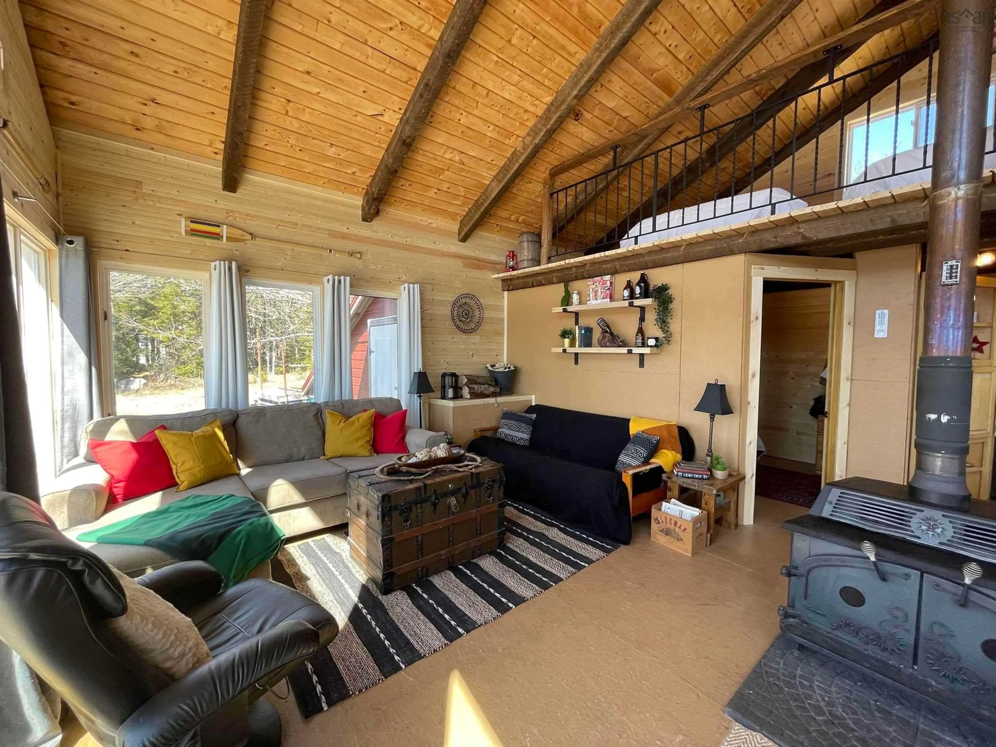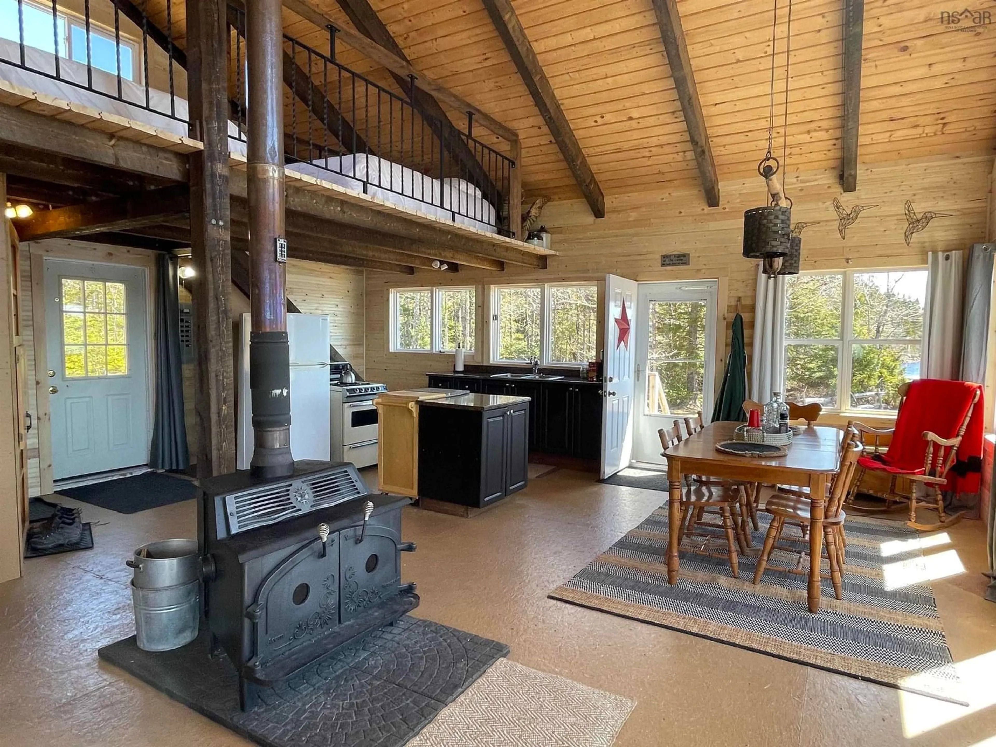1324 Lake Charlotte Way, Upper Lakeville, Nova Scotia B0J 1P0
Contact us about this property
Highlights
Estimated ValueThis is the price Wahi expects this property to sell for.
The calculation is powered by our Instant Home Value Estimate, which uses current market and property price trends to estimate your home’s value with a 90% accuracy rate.Not available
Price/Sqft$240/sqft
Est. Mortgage$1,052/mo
Tax Amount ()-
Days On Market93 days
Description
Fall in love with this stunning newly completed lakeside cottage on expansive Lake Charlotte! Situated on 1.2 acres with 200+ ft oflakefront this well thought out 24x30 cottage features custom milled beams with 18ft cathedral ceilings. Comfortably sleeping 8 this 4season getaway has most of the conveniences of home including indoor plumbing with private outdoor shower,hot water on demand,propane fridge and stove, indoor toilet and modern open concept layout. An abundance of windows allows plenty of natural light andthe massive 20x30 deck is ideal for entertaining. No detail overlooked with large attached storage building and pass through forfirewood! This property is turnkey with all furniture, new king/queen Endy mattresses with beds, table/chairs, ride on mower, dockingsystem and SO much more! BOAT OR ATV ACCESS ONLY!
Property Details
Interior
Features
Main Floor Floor
Bedroom
9 x 11Great Room
24 x 30Exterior
Features
Property History
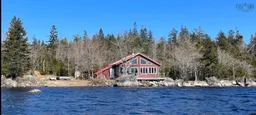 9
9