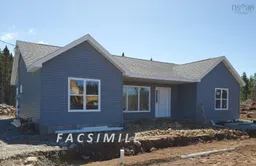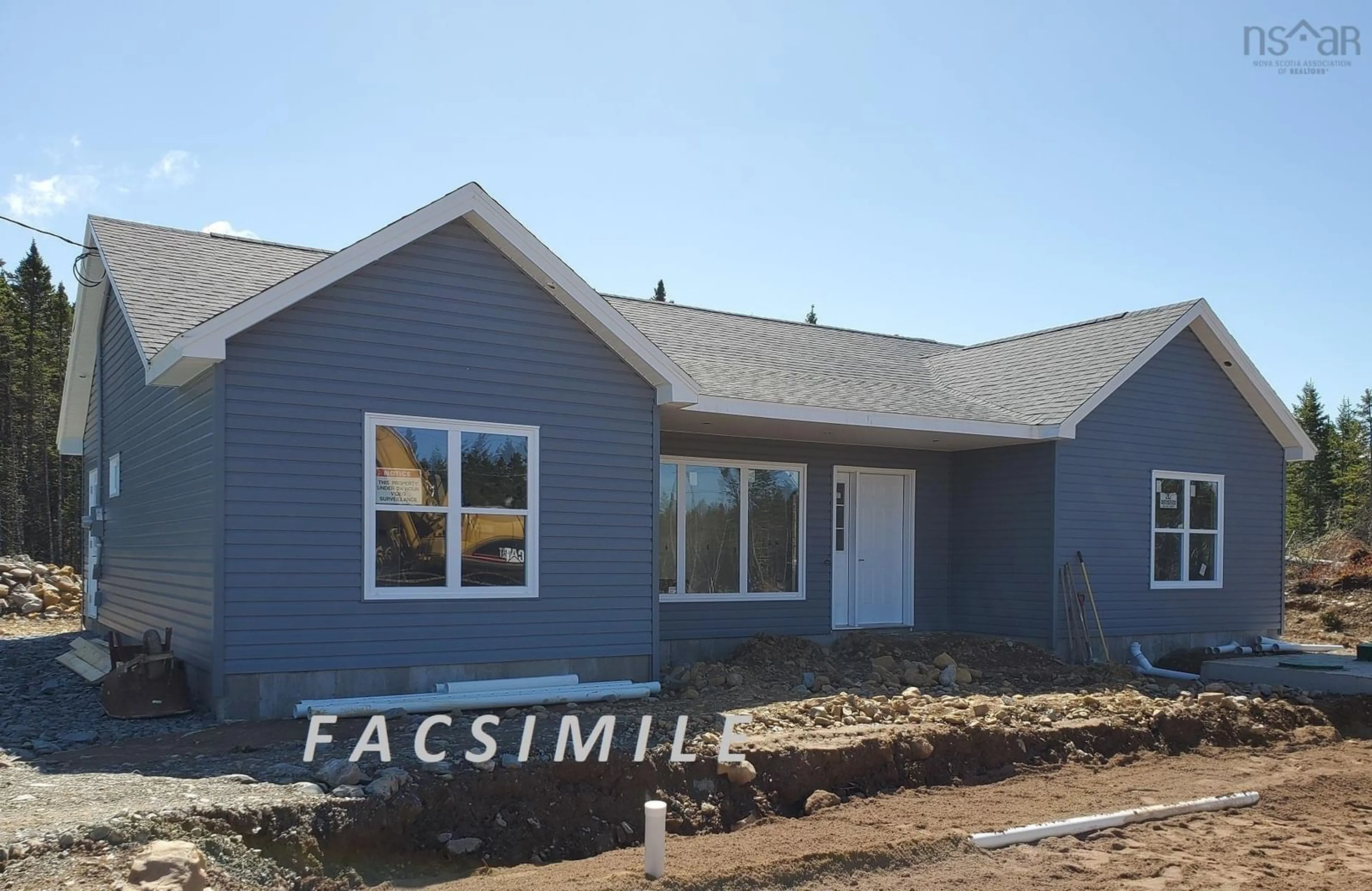A12 Ostrea Lake Rd, Musquodoboit Harbour, Nova Scotia B2Z 1E9
Contact us about this property
Highlights
Estimated ValueThis is the price Wahi expects this property to sell for.
The calculation is powered by our Instant Home Value Estimate, which uses current market and property price trends to estimate your home’s value with a 90% accuracy rate.Not available
Price/Sqft$325/sqft
Est. Mortgage$2,319/mo
Tax Amount ()-
Days On Market14 days
Description
Minutes from the fast growing Musquodoboit Harbour with shopping, restaurants, along with many other amenities and close to Highway 107 on ramp, this brand new three bedroom 1600 sq foot Rancher (bungalow on a slab) is being constructed on a large private lot. Home will feature an amazing open concept design allows for entertaining guests and family activities. The Primary bedroom, located on one side includes a large walk-in closet and four piece bath. And just off this is the laundry room. Across the Great Room and separated by private hallway are the two other bedrooms with the main bath between them. All bedrooms have walk-in closets! The "L" shaped kitchen with centre island provides loads of counter and cabinet space while keeping the heart of the home open to the dining and living room space. Out front is a 8' x 19' covered porch keeping you out of the elements, and great for relaxing outdoors with your morning coffee or afternoon tea. Plenty of room to add a detached double car garage. Builder will discuss cost of addition for interested party. Home to be pre-wired for electric heat pump ( Heat Pump not included).
Property Details
Interior
Features
Main Floor Floor
Living Room
20 x 19Kitchen
10.3 x 8Dining Room
14 x 9Primary Bedroom
13 x 13Exterior
Parking
Garage spaces -
Garage type -
Total parking spaces 2
Property History
 1
1
