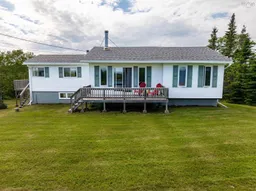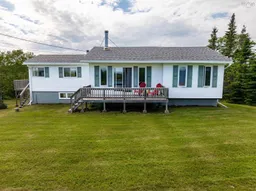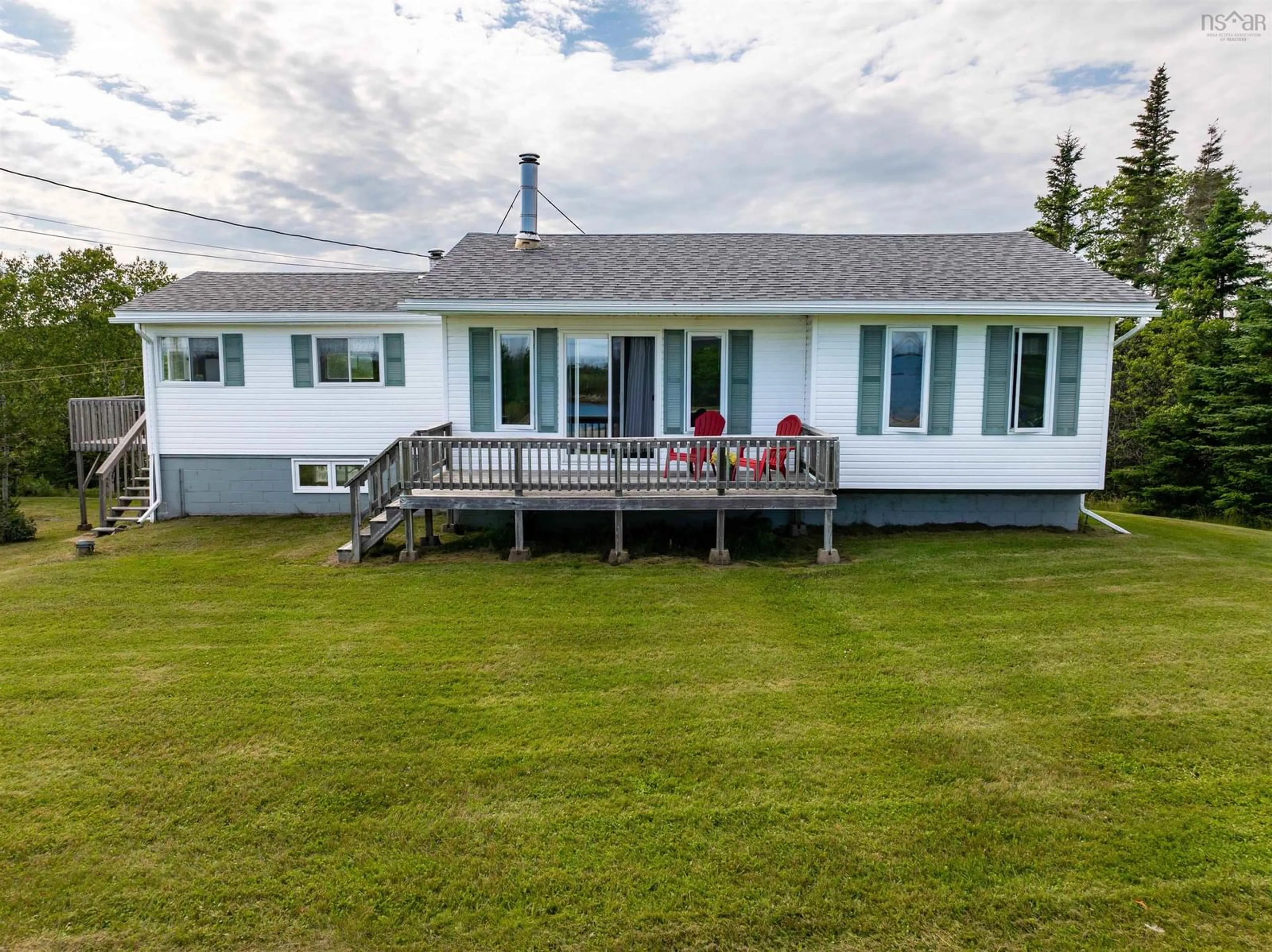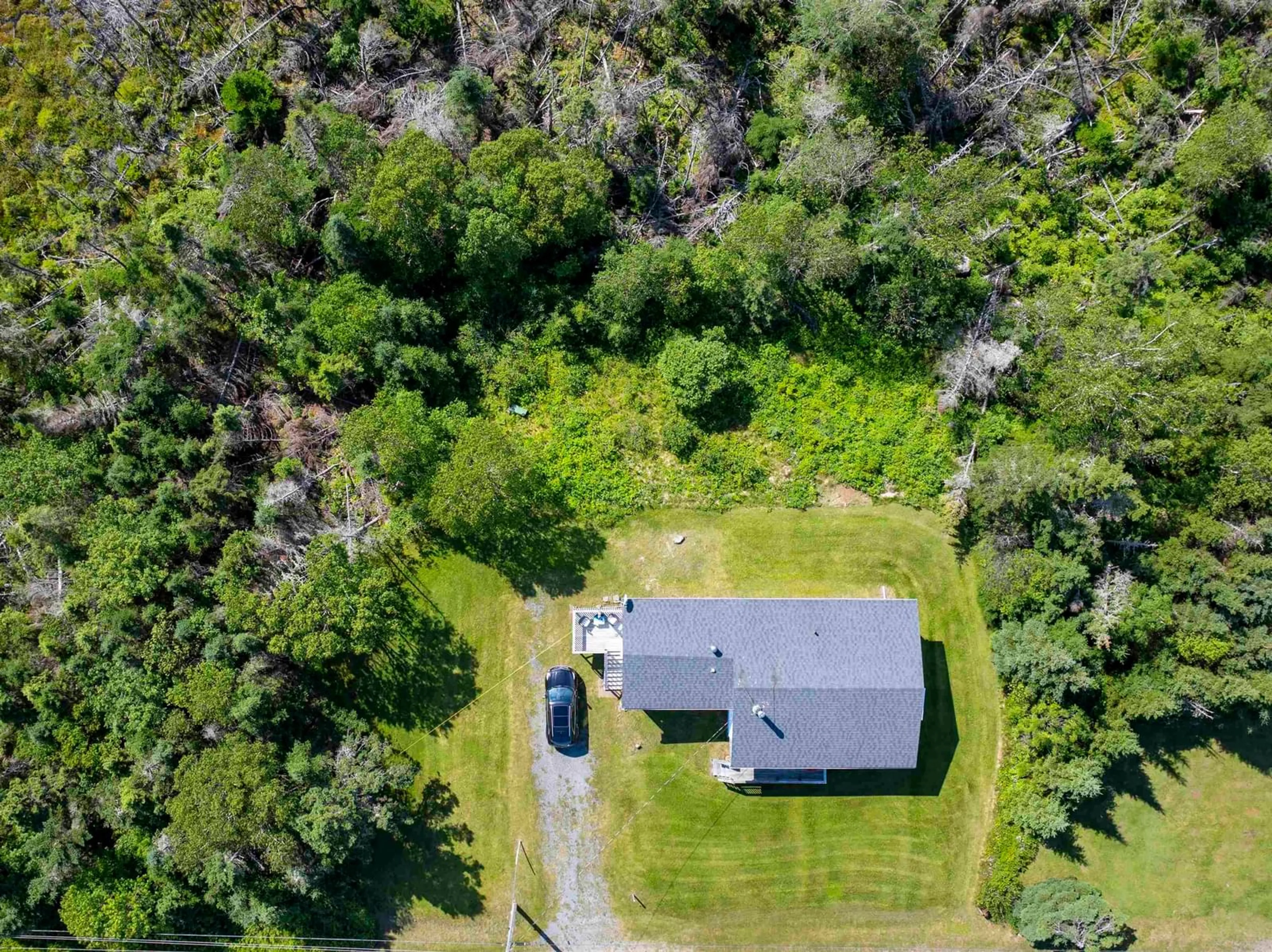1075 Mushaboom Rd, Mushaboom, Nova Scotia B0J 3H0
Contact us about this property
Highlights
Estimated ValueThis is the price Wahi expects this property to sell for.
The calculation is powered by our Instant Home Value Estimate, which uses current market and property price trends to estimate your home’s value with a 90% accuracy rate.Not available
Price/Sqft$187/sqft
Est. Mortgage$898/mo
Tax Amount ()-
Days On Market128 days
Description
What a wonderful view of the famous Sheet Rock from the front porch of this lovely home in Mushaboom on the Eastern Shore. Experience the authentic charm of this turnkey fully furnished home. Outside the home is a well maintained property with an incredible ocean view, smell the ocean air and feel the ocean breeze on your face while you enjoy your morning coffee. Inside the home features a large eat in kitchen with ample cupboard and counter space. Leading you into the front living room with sliding patio door to the front deck. The living room is decorated with a coastal theme. Down the hall is the larger 4pc bathroom with tub and very unique flooring, the primary bedroom is a good size with lots of closet space and ocean views from the front of the house. Rounding off the main floor are 2 more tastefully decorated bedrooms. The basement has a walkout and is completely open and unfinished and ready for your ideas. The property is located near the friendly town of Sheet Harbour with all your local amenities including P-12 school, Hospital, Grocery Store, Resturaunts, Hardware Store, Local Brewery, Gas Stations and much more. School bus services and bell fibre optic internet are availible on the road. The Intire Eastern Shore is a nature lovers dream with the 100 Wild Islands and Taylor Head Provincial Park and Beach near by. Come start enjoying life on the eastern shore. Call to book a showing today!
Property Details
Interior
Features
Main Floor Floor
Living Room
11.7 x 17.8Bath 1
7.8 x 11.4Kitchen
13.7 x 15.3Primary Bedroom
13.9 x 11.3Exterior
Features
Parking
Garage spaces -
Garage type -
Total parking spaces 1
Property History
 21
21 21
21

