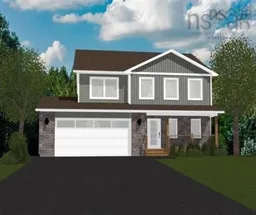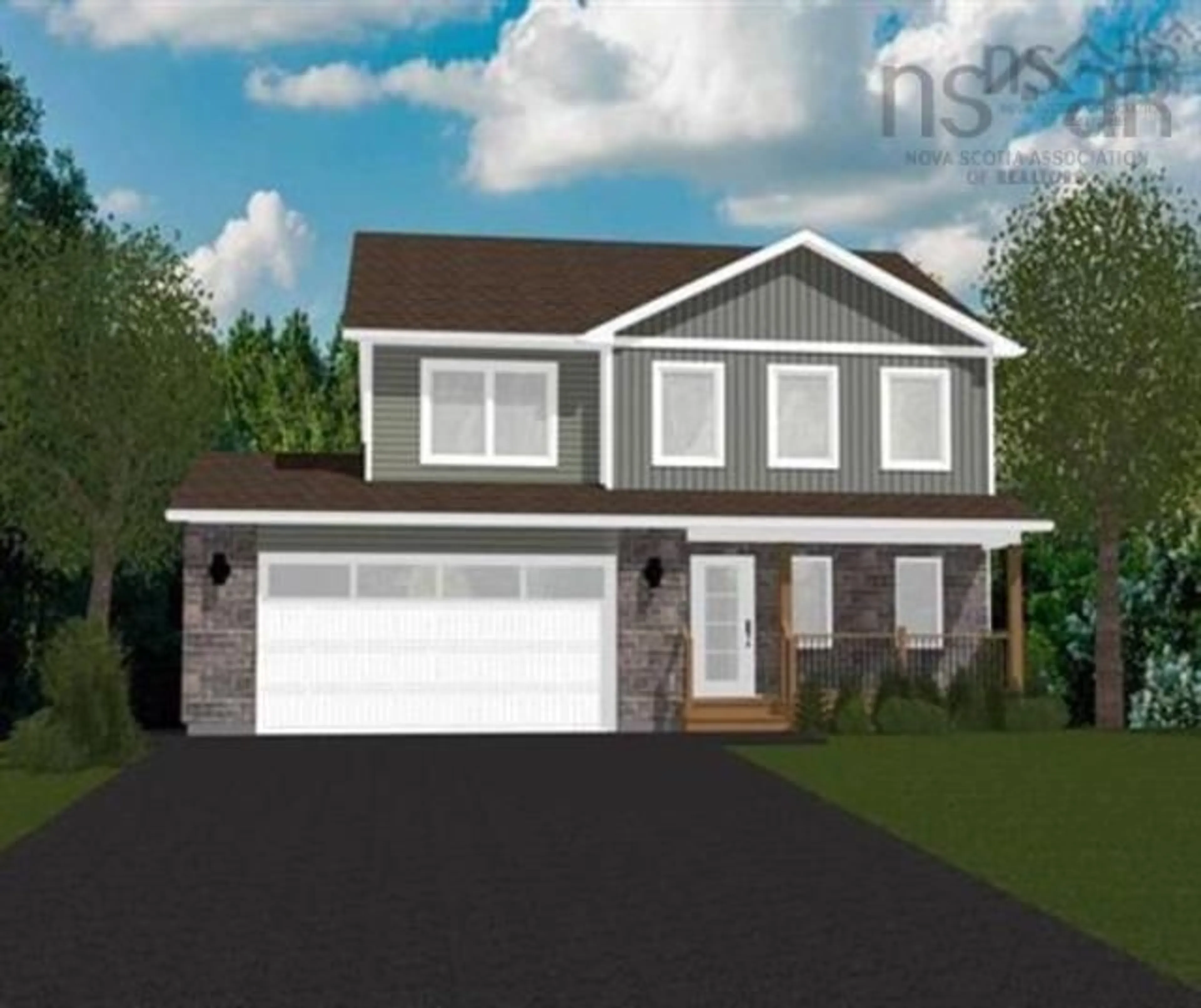Bondi Dr #5071, Middle Sackville, Nova Scotia B0N 1Z0
Contact us about this property
Highlights
Estimated ValueThis is the price Wahi expects this property to sell for.
The calculation is powered by our Instant Home Value Estimate, which uses current market and property price trends to estimate your home’s value with a 90% accuracy rate.Not available
Price/Sqft$321/sqft
Est. Mortgage$3,865/mo
Tax Amount ()-
Days On Market119 days
Description
Stonewater Homes presents the "Evandale" home plan in Indigo Shores. This 4 bedroom, 3.5 bathroom home has much to offer. The main floor is an open concept design inclusive of family room with gas fireplace and lots of windows for natural light. The kitchen features cabinetry extended to the ceiling, quartz countertops, and a walk-in pantry. The dining room has large sliding glass doors leading to the back deck. The main floor also features a mudroom entry with built-in lockers and a large walk-in closet. There are three bedrooms on the upper floor including a large primary bedroom with walk-in closet and ensuite including dual vanities, tiled shower and soaker tub. The fully finished walkout basement offers a family room, 4th bedroom, full bathroom, and large utility/storage room. Other notable features include an attached garage, ducted heat pump, hardwood staircase, and quartz countertops throughout. Build your dream home with Stonewater Homes in Indigo Shores.
Property Details
Interior
Features
Main Floor Floor
Dining Room
11'4 x 10'7Bath 1
5'11 x 5'10Living Room
14'3 x 14'Kitchen
12' x 9'2Exterior
Parking
Garage spaces 2
Garage type -
Other parking spaces 2
Total parking spaces 4
Property History
 1
1
