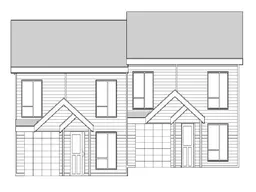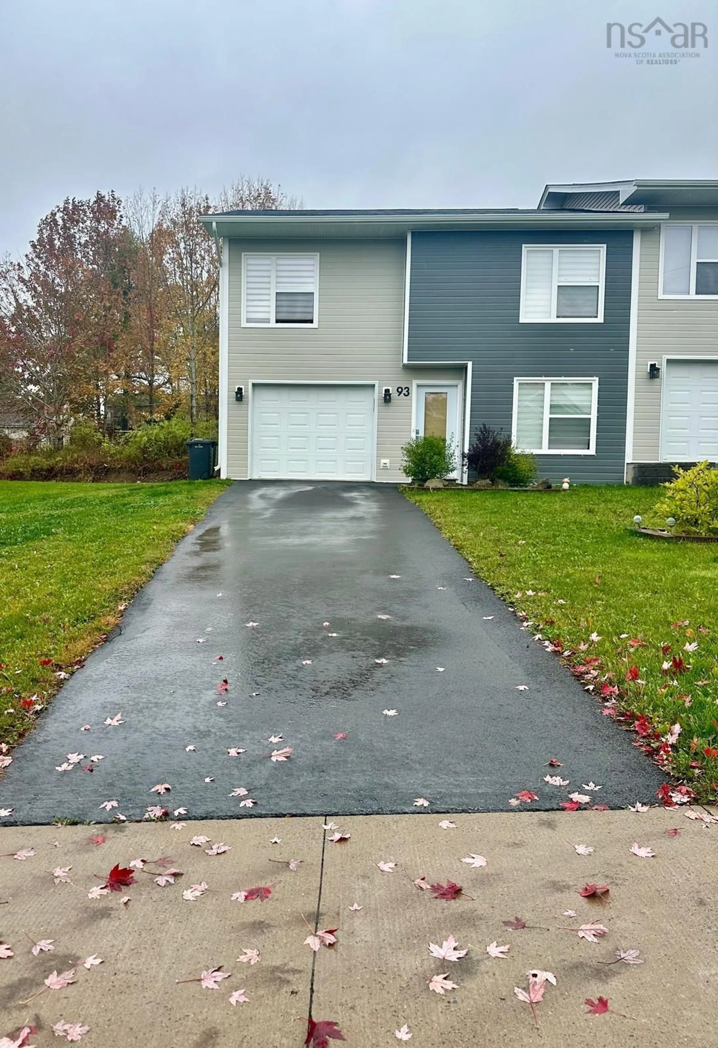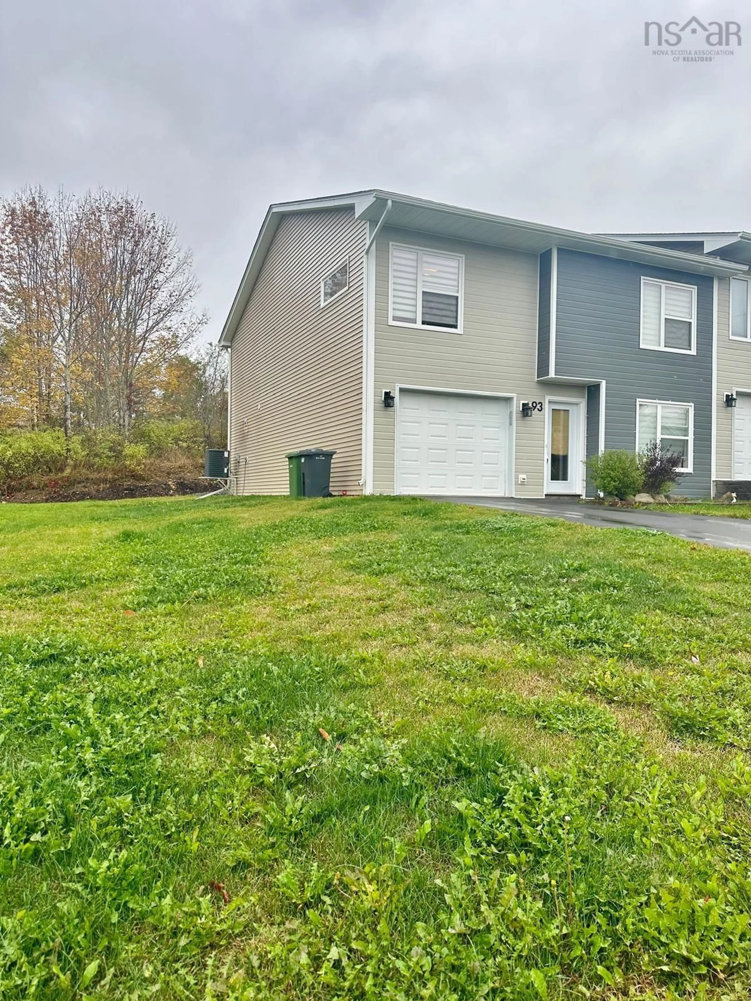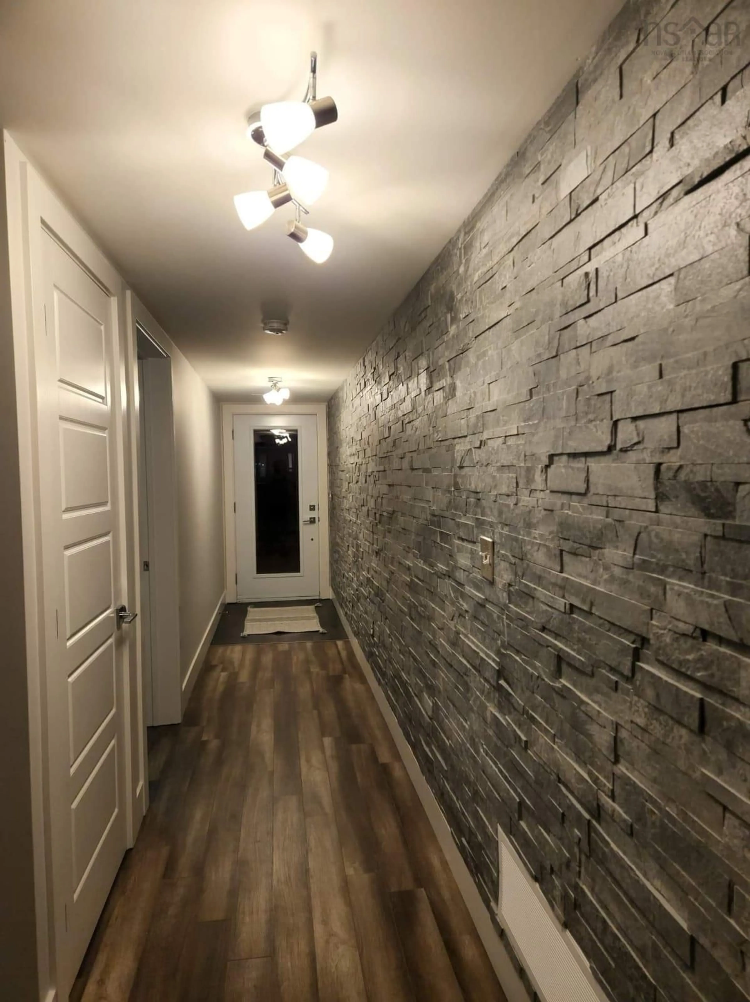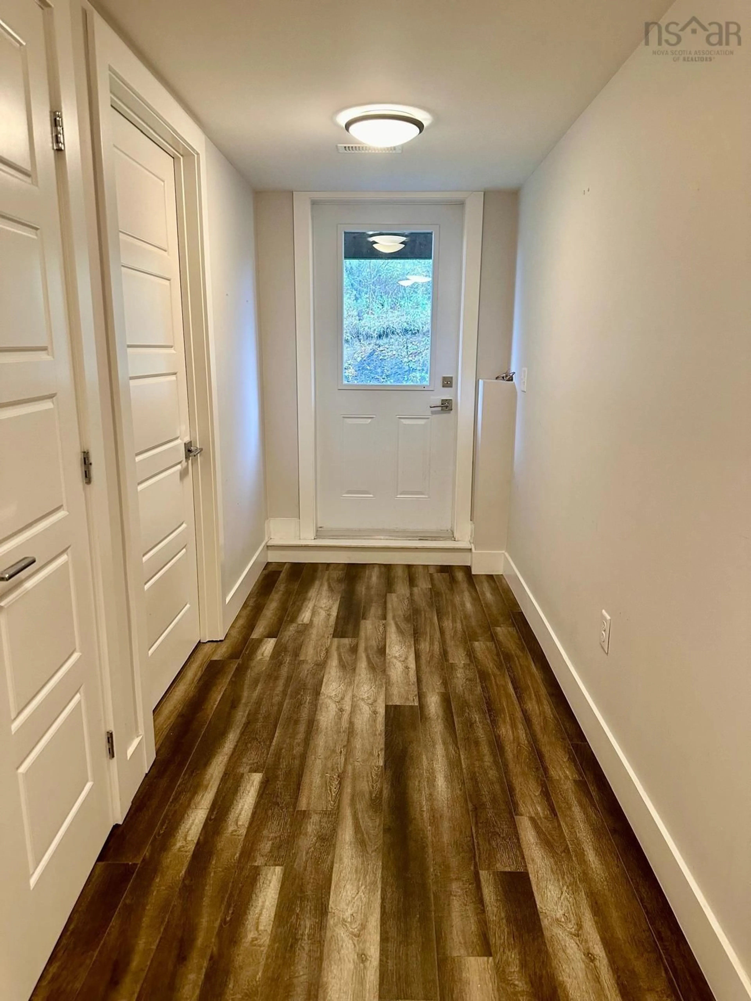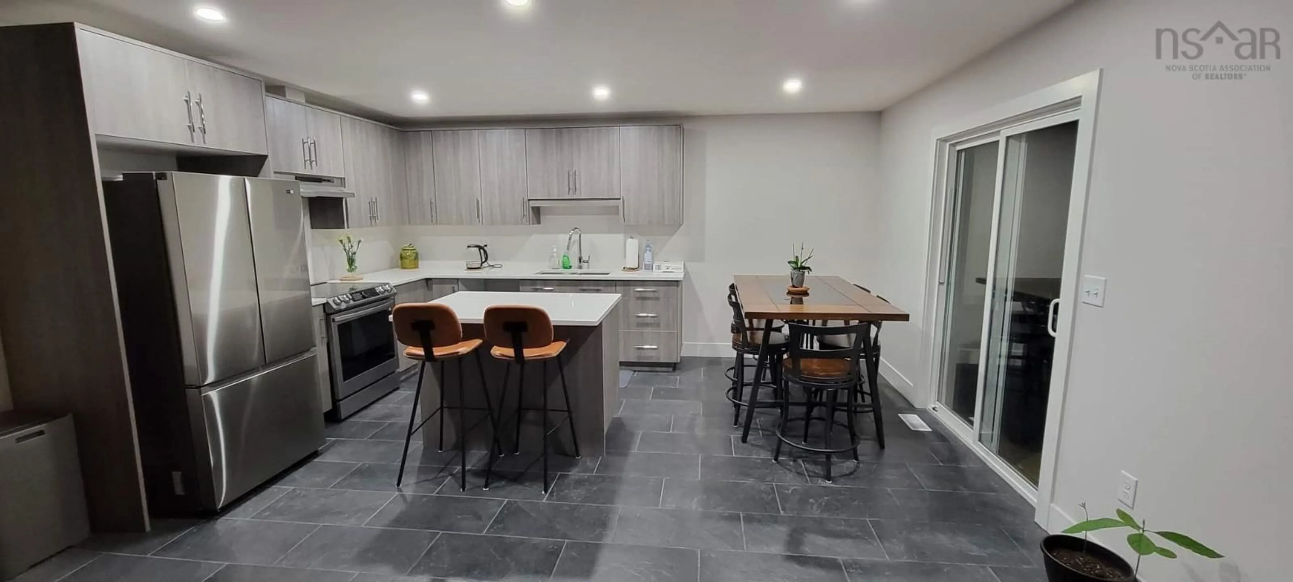93 Crossfield Ridge, Middle Sackville, Nova Scotia B4E 0N1
Contact us about this property
Highlights
Estimated ValueThis is the price Wahi expects this property to sell for.
The calculation is powered by our Instant Home Value Estimate, which uses current market and property price trends to estimate your home’s value with a 90% accuracy rate.Not available
Price/Sqft$281/sqft
Est. Mortgage$2,447/mo
Tax Amount ()-
Days On Market103 days
Description
Step into 93 Crossfield Ridge, a stunning semi-detached home with 3 bedrooms and 3 full bathrooms, just 3 years young and waiting for its next owners.Nestled on one of the most spacious lots on the street, this unique property showcases contemporary finishes and stylish design elements throughout. On the first level, you'll find a spacious garage, a generously sized bedroom, a full bathroom, a cozy family room, and a utility room – perfect for a growing family or guests. The main level showcases a stunning modern kitchen with upgraded appliances, quartz countertops, and a stylish backsplash. Ideal for entertaining, the kitchen flows seamlessly into the open-concept living room and onto a large, private deck that overlooks a peaceful green belt. The primary bedroom on this level boasts an en-suite bathroom with double sinks, a quartz countertop, and a large walk-in closet. A second large bedroom, another full bathroom, and a convenient laundry room complete this floor. This home is filled with special touches and thoughtful details that must be seen to be fully appreciated. Don’t miss your opportunity—book your showing today!Photos taken prior to the start of tenancy.
Property Details
Interior
Features
Main Floor Floor
Kitchen
11.3 x 8.6Primary Bedroom
12.11 x 11.2Ensuite Bath 1
Bedroom
11.4 x 10.10Exterior
Parking
Garage spaces 1
Garage type -
Other parking spaces 2
Total parking spaces 3
Property History
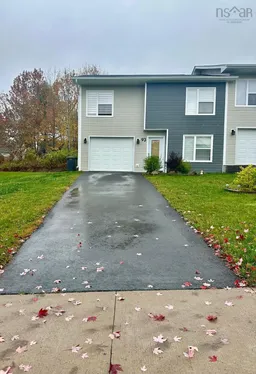 22
22