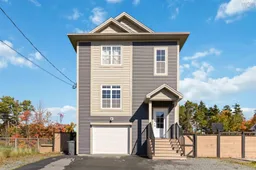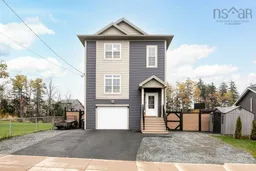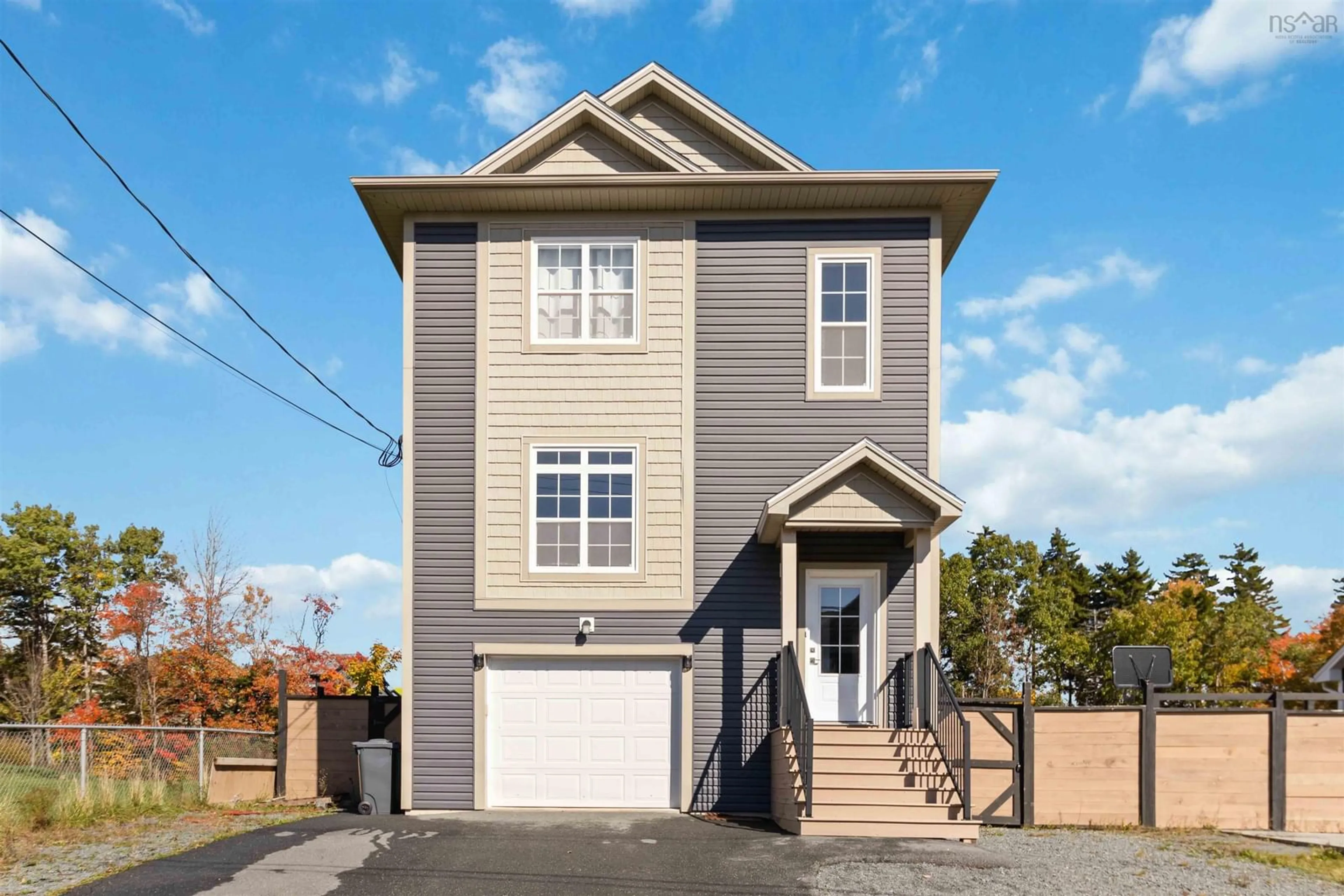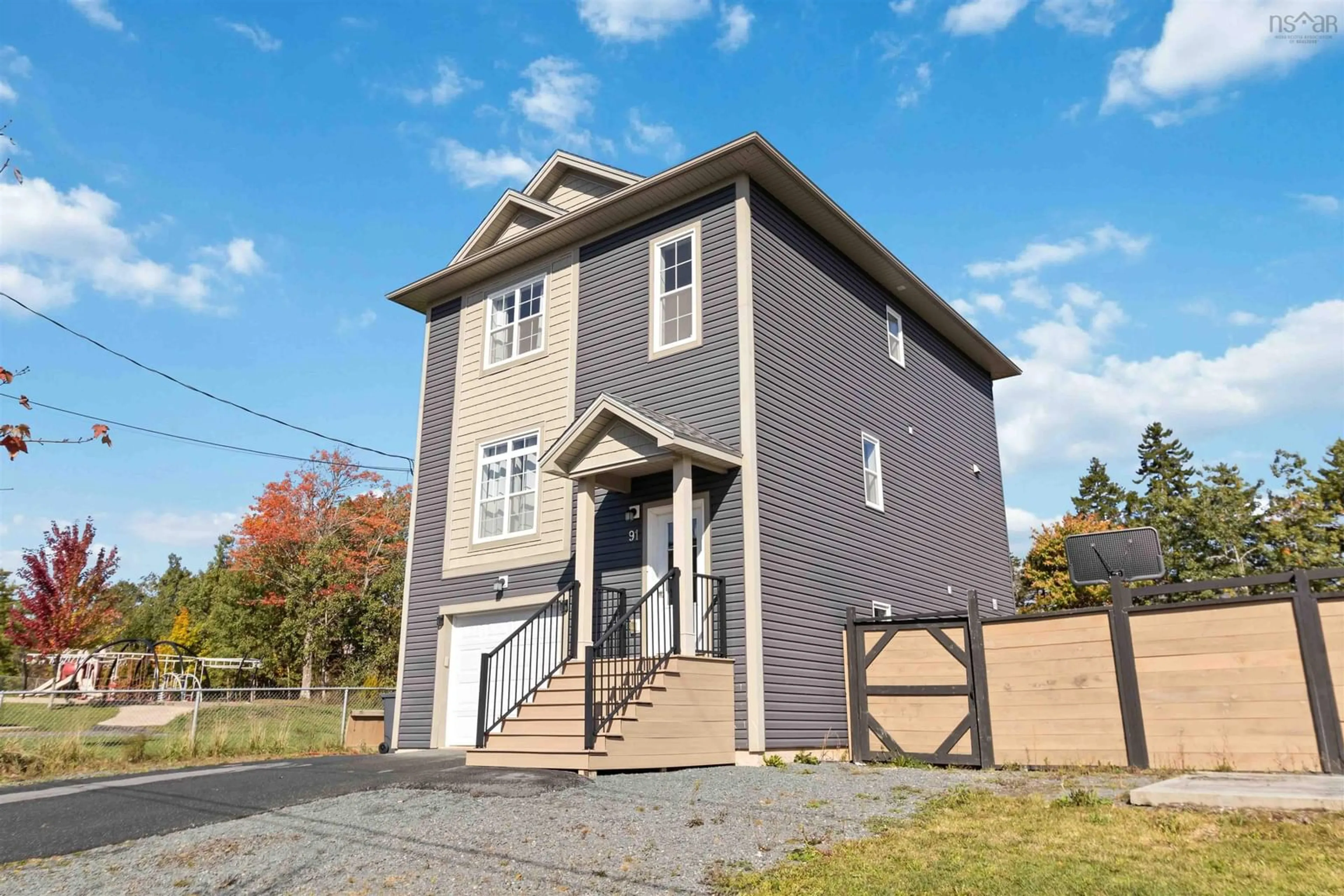91 Rafting Dr, Middle Sackville, Nova Scotia B4E 0M1
Contact us about this property
Highlights
Estimated ValueThis is the price Wahi expects this property to sell for.
The calculation is powered by our Instant Home Value Estimate, which uses current market and property price trends to estimate your home’s value with a 90% accuracy rate.Not available
Price/Sqft$326/sqft
Est. Mortgage$2,727/mo
Tax Amount ()-
Days On Market15 days
Description
Welcome to 91 Rafting Dr in the sought-after Twin Brooks subdivision! This 3-bedroom, 4-bathroom detached home, built in 2017, is located on a desirable corner lot close to playgrounds and schools, making it perfect for families. The main floor features an open-concept design with engineered hardwood floors, an electric fireplace, and a bright white kitchen with quartz countertops and stainless steel appliances. Upstairs, you'll find a spacious primary bedroom with an ensuite bath and a walk-in closet. The walkout basement leads to a fully fenced backyard with a 6-foot privacy fence, a concrete patio, and a shed, offering ample outdoor space. The lower level also includes an attached garage, so you’ll never have to worry about warming your car or clearing snow. A heat pump on the main level helps lower heating costs and provides air conditioning for added comfort. Don’t miss this incredible opportunity!
Property Details
Interior
Features
3rd Level Floor
Bath 2
5 x 8Primary Bedroom
15'4 x 12'8Ensuite Bath 1
5 x 6Bedroom
11'4 x 9'11Exterior
Features
Parking
Garage spaces 1
Garage type -
Other parking spaces 2
Total parking spaces 3
Property History
 40
40 33
33

