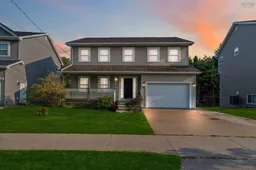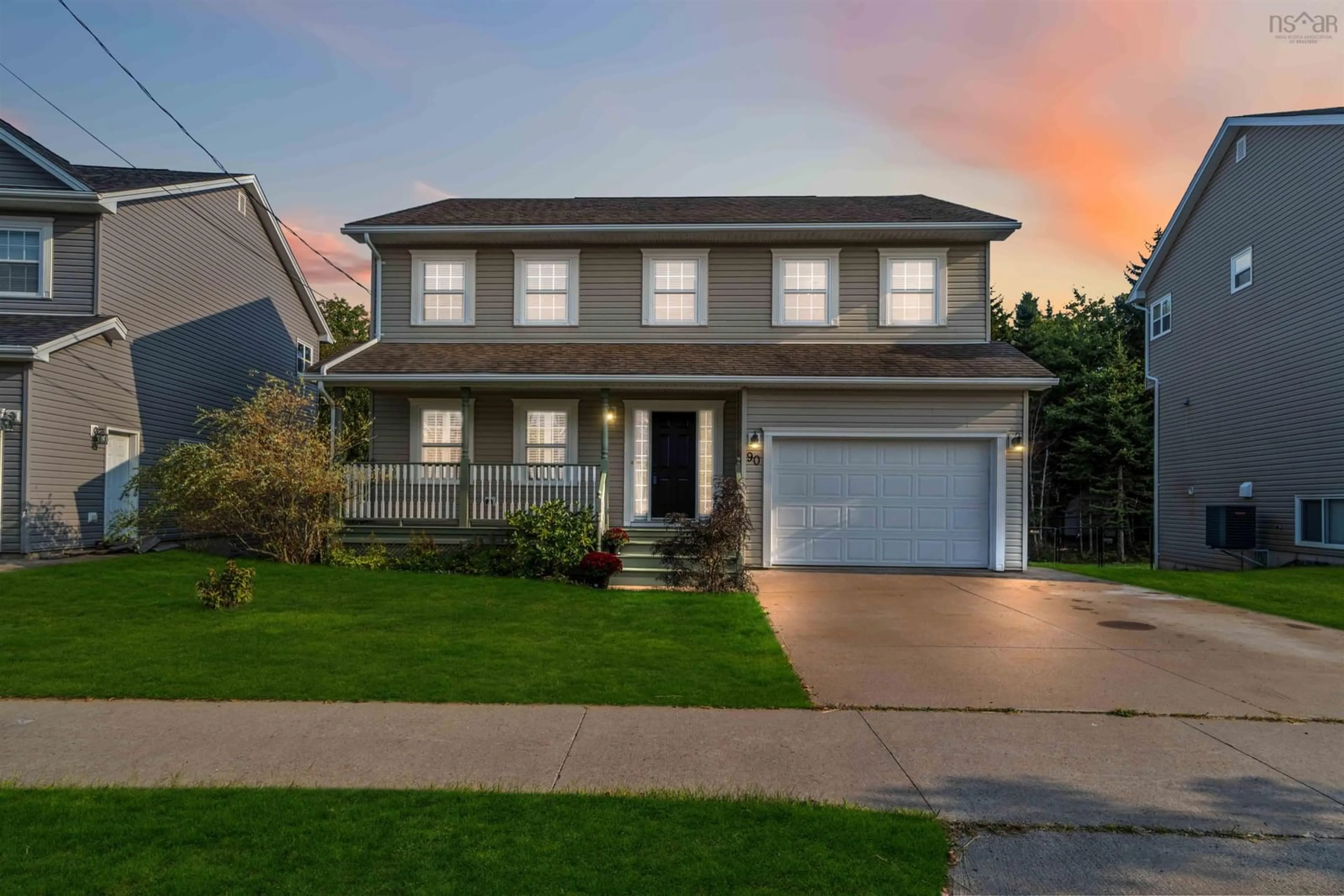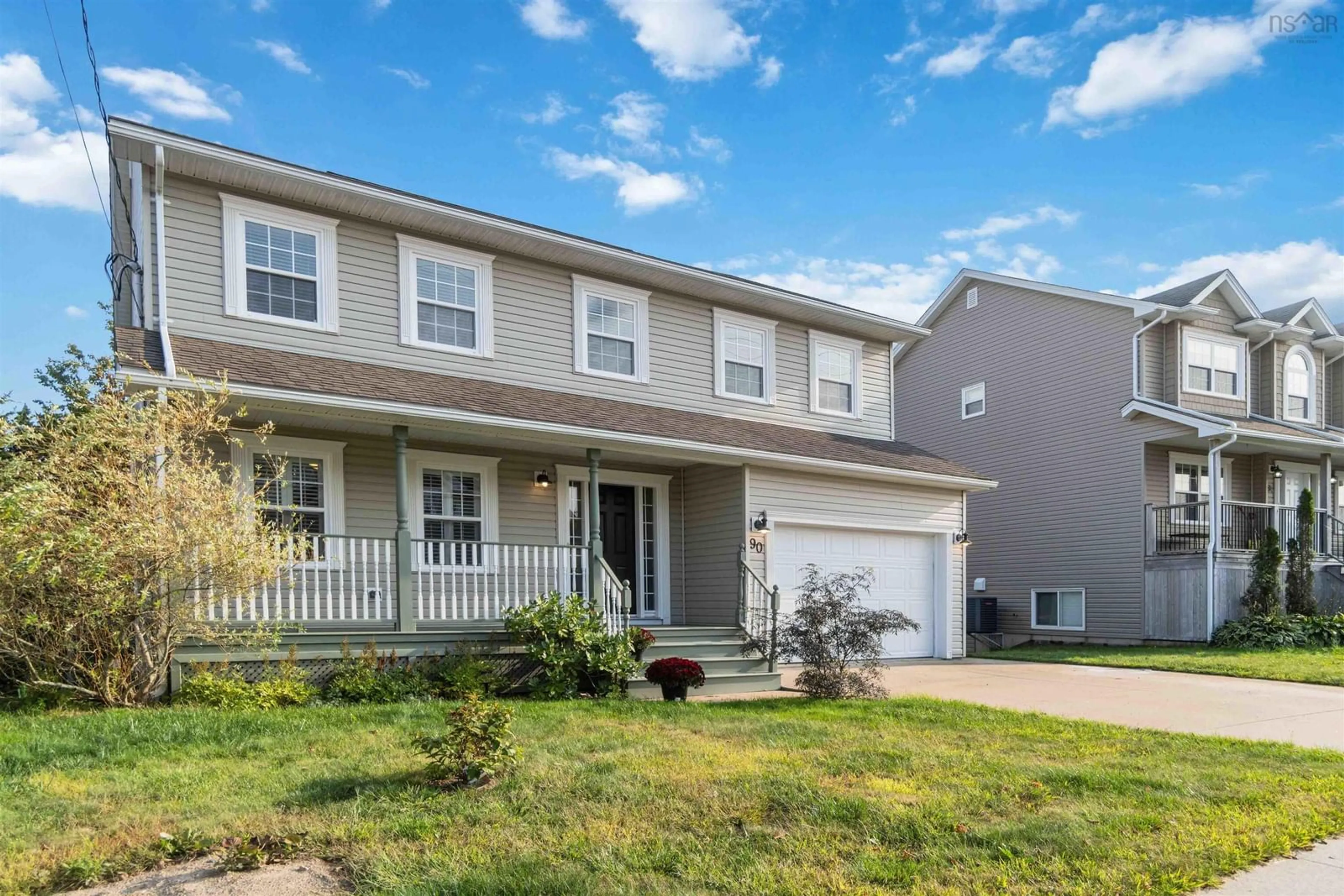90 Hanwell Dr, Middle Sackville, Nova Scotia B4E 0H6
Contact us about this property
Highlights
Estimated ValueThis is the price Wahi expects this property to sell for.
The calculation is powered by our Instant Home Value Estimate, which uses current market and property price trends to estimate your home’s value with a 90% accuracy rate.Not available
Price/Sqft$230/sqft
Est. Mortgage$3,328/mo
Tax Amount ()-
Days On Market70 days
Description
Welcome to 90 Hanwell Drive, This beautiful single-family detached two-story home, sitting on a spacious 9,950 sq. ft. lot, just minutes from the highway and close to all amenities. This home features 4 bedrooms and 3.5 bathrooms, with 1.5-car garage providing room for your vehicle and additional storage. Making it the perfect space for the growing family . The main level Features an open-concept living, dining, and kitchen area. The kitchen boasts an oversized center island with plenty of storage, perfect for family meals or gatherings .The living room is bright and inviting, with custom blinds throughout the home for added comfort The Second level Features 4 Bedrooms including the Primary with double closets and a luxurious 5-piece ensuite with a jet tub,the perfect retreat for relaxation! .This level also includes convenient laundry. The lower level provides a full bath, family room, and walk-out access to your private, landscaped backyard, which backs onto a peaceful green belt. Enjoy evenings in your hot tub or working in your garden, complete with raised vegetable beds, grape vines, cherry trees, and blueberry bushes. The backyard also features a 12x8 wooden structure garden shed. With a ducted heat pump and central air, this home offers year-round comfort. Located just 15 minutes from Halifax, this home combines the perfect mix of rural charm and city convenience, making it an ideal spot for your family to grow and thrive.
Upcoming Open House
Property Details
Interior
Features
2nd Level Floor
Laundry
6 x 4Primary Bedroom
17.2 x 15.4Ensuite Bath 1
11.2 x 10.6Bedroom
13.6 x 10.6Exterior
Features
Parking
Garage spaces 1.5
Garage type -
Other parking spaces 0
Total parking spaces 1.5
Property History
 50
50

