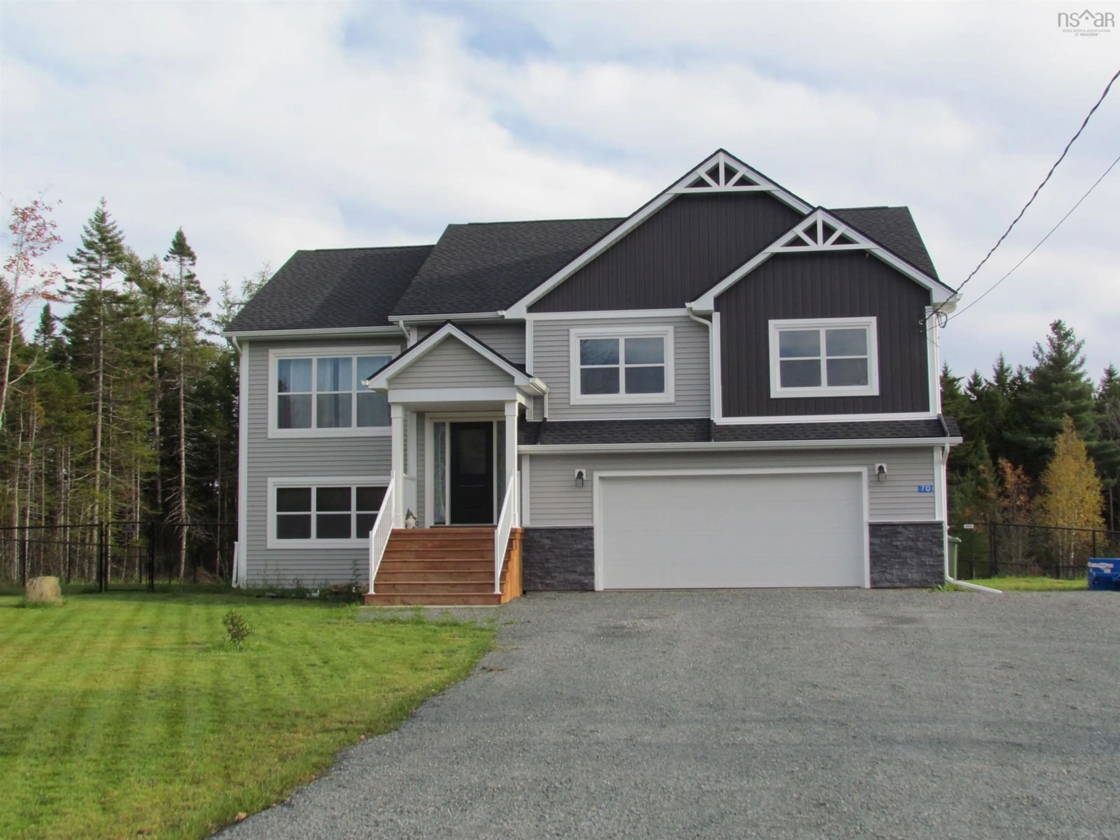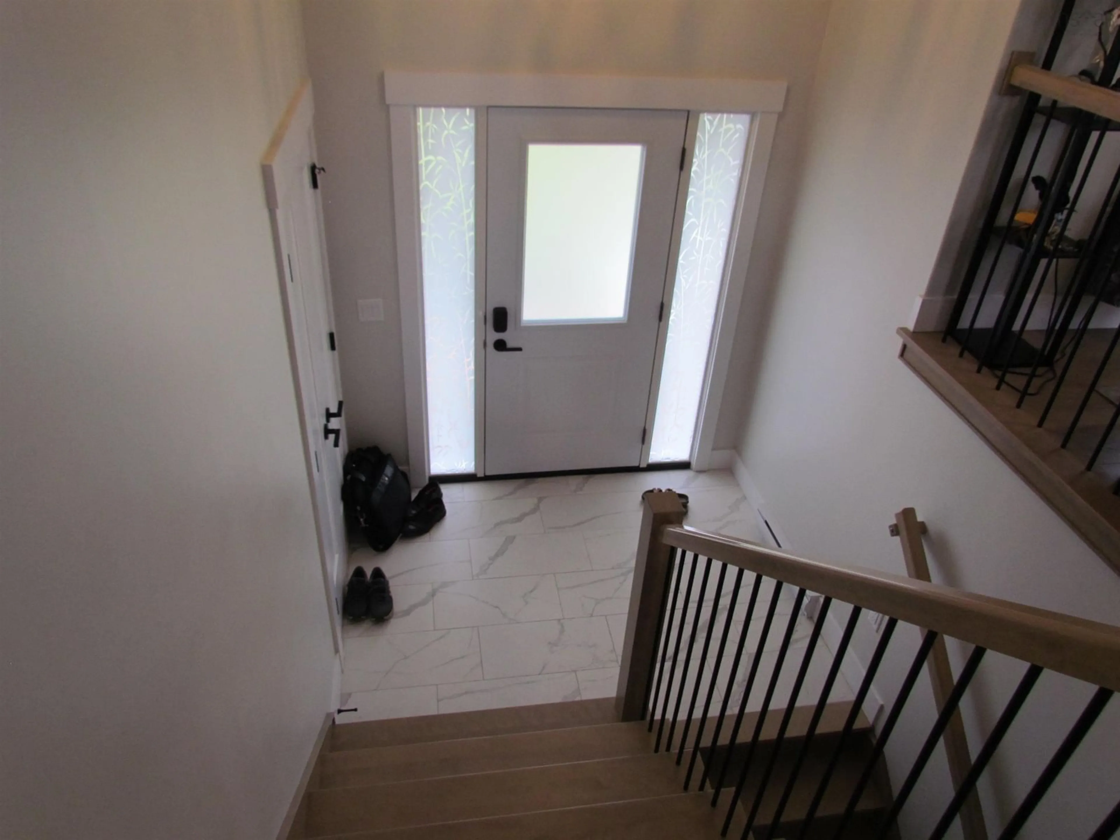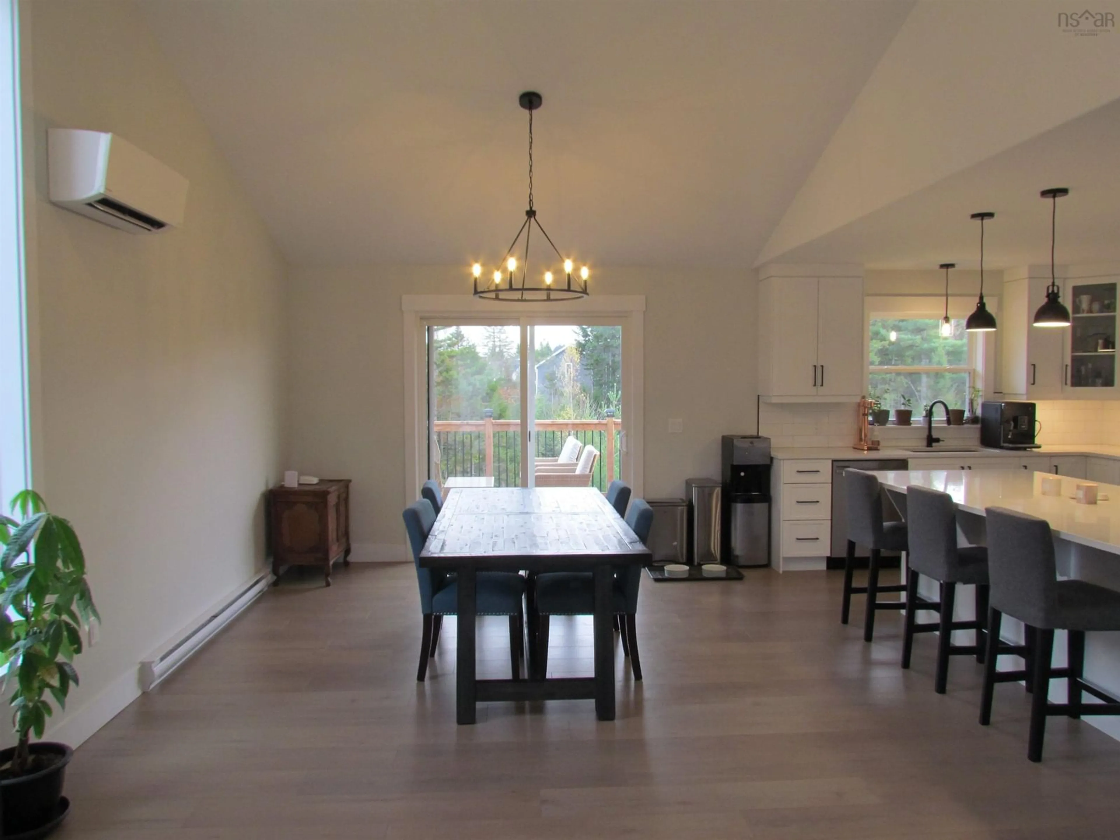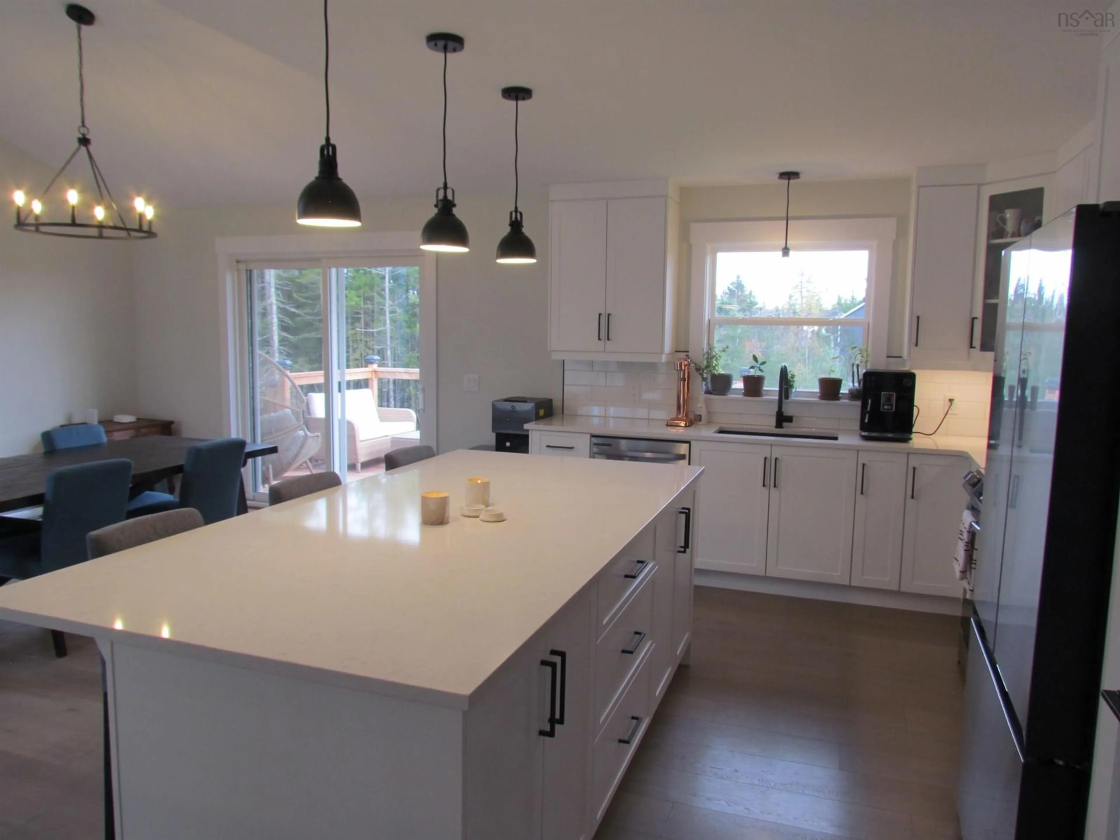70 Twinflower Lane #Lot 332, Middle Sackville, Nova Scotia B4E 0W1
Contact us about this property
Highlights
Estimated ValueThis is the price Wahi expects this property to sell for.
The calculation is powered by our Instant Home Value Estimate, which uses current market and property price trends to estimate your home’s value with a 90% accuracy rate.Not available
Price/Sqft$347/sqft
Est. Mortgage$3,650/mo
Tax Amount ()-
Days On Market66 days
Description
Welcome to your dream home ,go to REALTOR.ca and click on multimedia to see the virtual tour. A stunning Beckett design by Marchand Homes with over 5 acres on a quiet private lane in desirable Indigo Shores at McCabe Lake. This 4-bedroom, 3-bathroom residence combines modern luxury with peaceful seclusion. Nearly new appliances (under six months old) are included, making this home better than new and move-in ready. Enjoy exceptional curb appeal with an expanded driveway and landscaped yard. The fully fenced side and backyard, complete with gates and lush grass, provide a secure space perfect for entertaining or relaxation. The south-facing backyard ensures all-day sunlight. Inside, the open-concept main floor seamlessly connects the modern kitchen, dining, and living areas. The kitchen features a spacious island and quartz countertops. The primary suite includes a walk-in closet and an ensuite with a standalone soaker tub, double sinks and tiled shower. Two more bedrooms and a full bath complete the main floor. The lower level offers a large rec room, mudroom, laundry, full bath, and a fourth bedroom or office. Step out onto the expansive deck for easy indoor-outdoor living. The attached garage with an automatic opener and quick access to the subdivision entrance make commuting a breeze. This home offers the perfect balance of style, comfort, and location—just 25 minutes from downtown Halifax. Quick closing possible.
Property Details
Interior
Features
Main Floor Floor
Foyer
6'.10 x 5'.8Kitchen
14'.8 x 10'.4Dining Room
12'.6 x 11'.6Living Room
13' x 14'.6Exterior
Parking
Garage spaces 2
Garage type -
Other parking spaces 2
Total parking spaces 4




