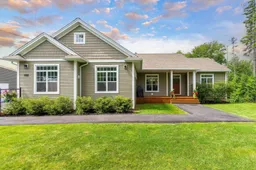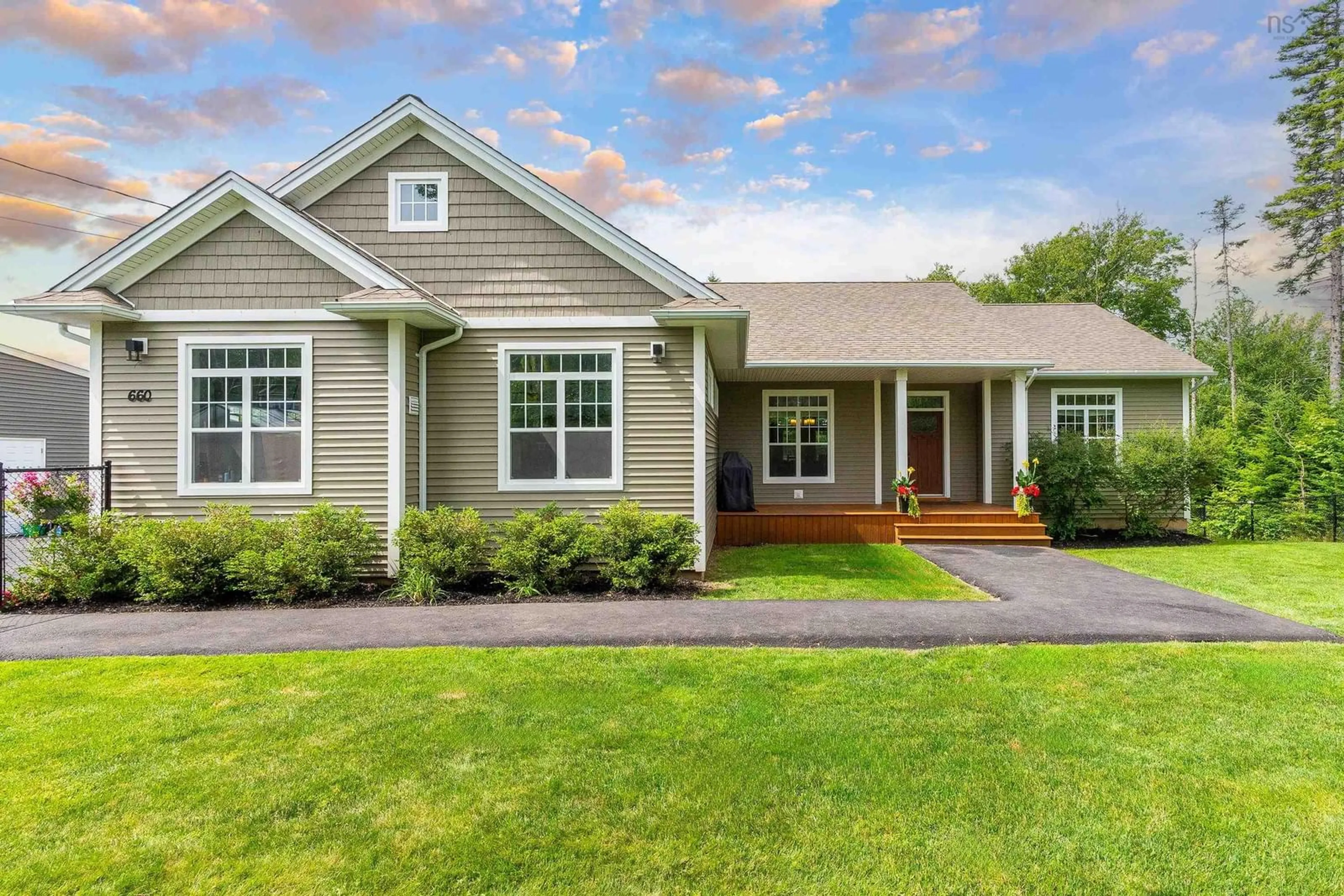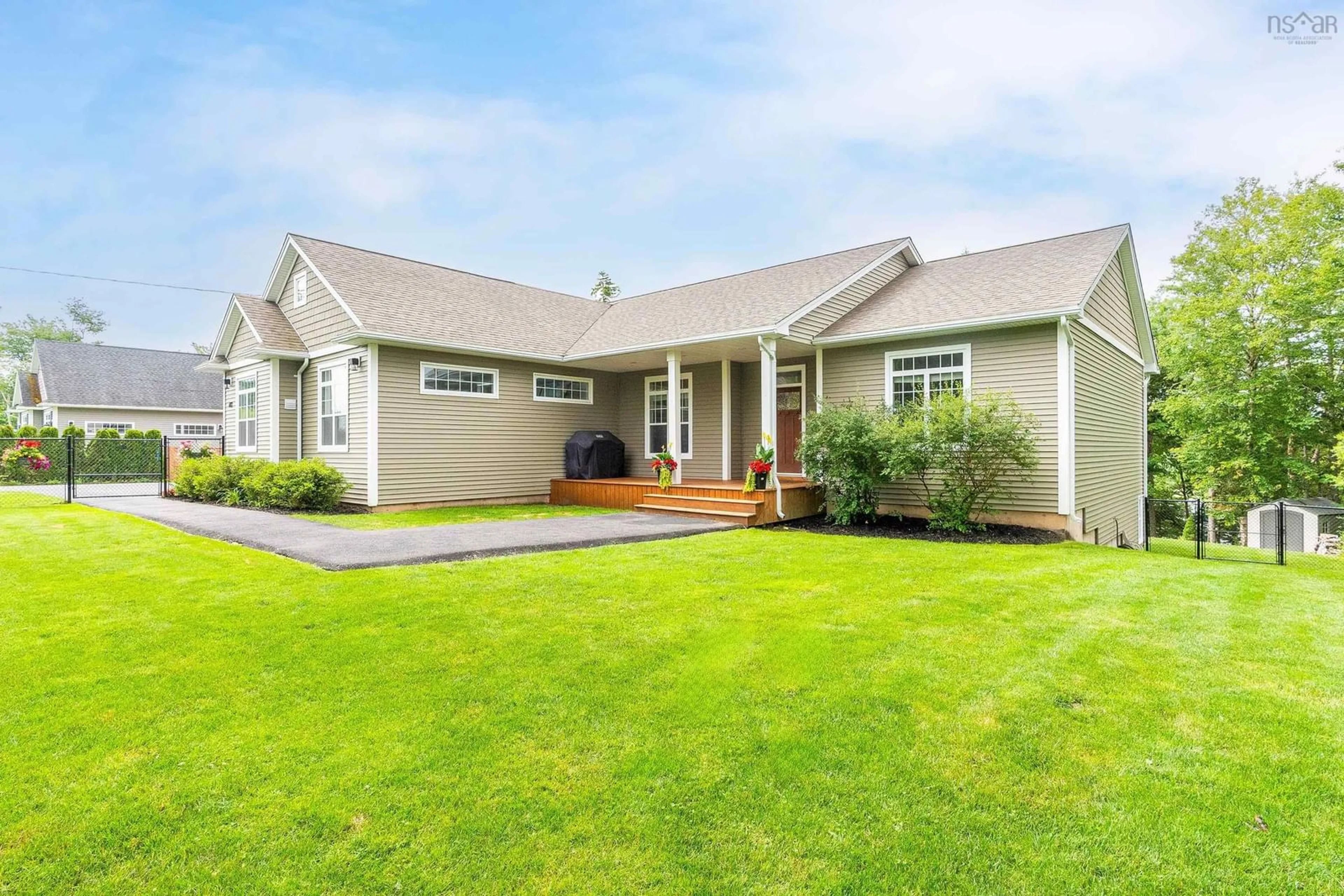660 Rhodora Dr, Middle Sackville, Nova Scotia B4E 3L4
Contact us about this property
Highlights
Estimated ValueThis is the price Wahi expects this property to sell for.
The calculation is powered by our Instant Home Value Estimate, which uses current market and property price trends to estimate your home’s value with a 90% accuracy rate.$903,000*
Price/Sqft$250/sqft
Days On Market8 days
Est. Mortgage$3,801/mth
Tax Amount ()-
Description
This meticulously updated 5-bedroom, 3-bathroom home in Middle Sackville epitomizes lakefront tranquility. A private oasis awaits with winding paths leading to a picturesque lakefront deck and dock. Inside, cathedral ceilings and 9-foot heights complement granite kitchen countertops and an open-concept living area anchored by a floor-to-ceiling stone electric fireplace. The master suite indulges with a walk-in closet, glass & tile rainfall shower, and breathtaking water views, while two additional bedrooms share a full bath. The large kitchen features a massive butcher block island and connects seamlessly to the mudroom/laundry room and double garage. Below, a sprawling lower level offers a multi-level theatre room, spa/rec room with a live edge wet bar, cozy wood stove, and access to a covered deck with a hot tub. Two sunny bedrooms, ample storage, and another full bath complete this level. With central AC, generator readiness, a woodshed, fruit trees, greenhouse, firepit, fenced yard, and an extra detached garage, this property is a dream retreat just 15 minutes from Burnside.
Property Details
Interior
Features
Main Floor Floor
Living Room
16'10 x 24'Bedroom
11'9 x 11'Bath 1
7'8 x 4'11Bedroom
11'8 x 13'4Exterior
Features
Parking
Garage spaces 2
Garage type -
Other parking spaces 2
Total parking spaces 4
Property History
 50
50

