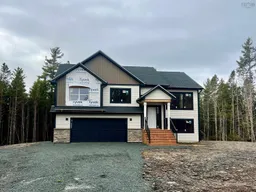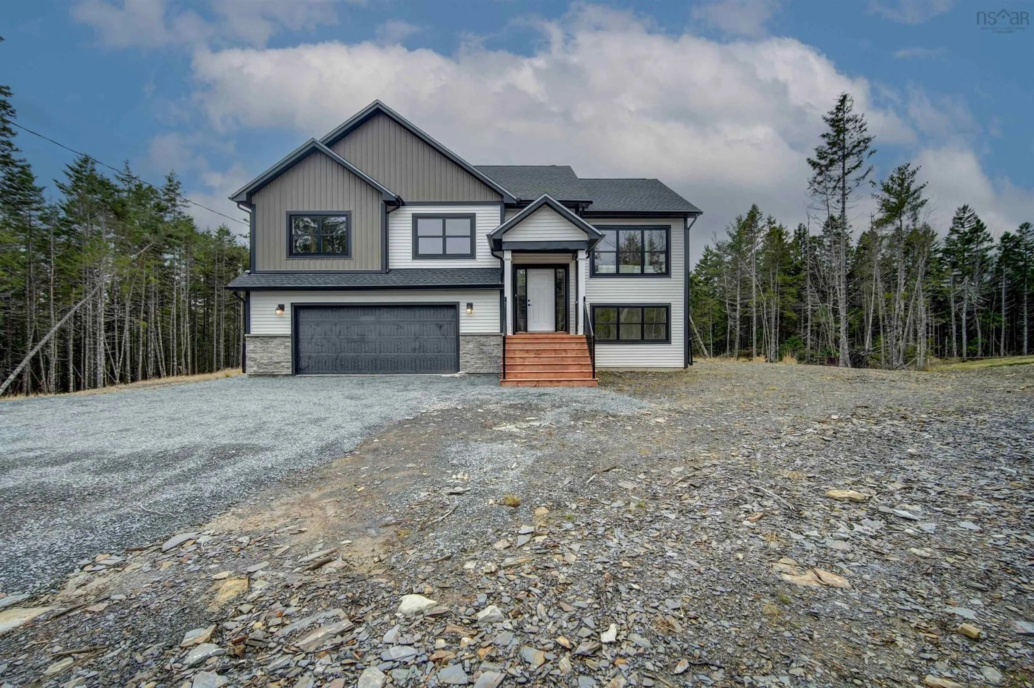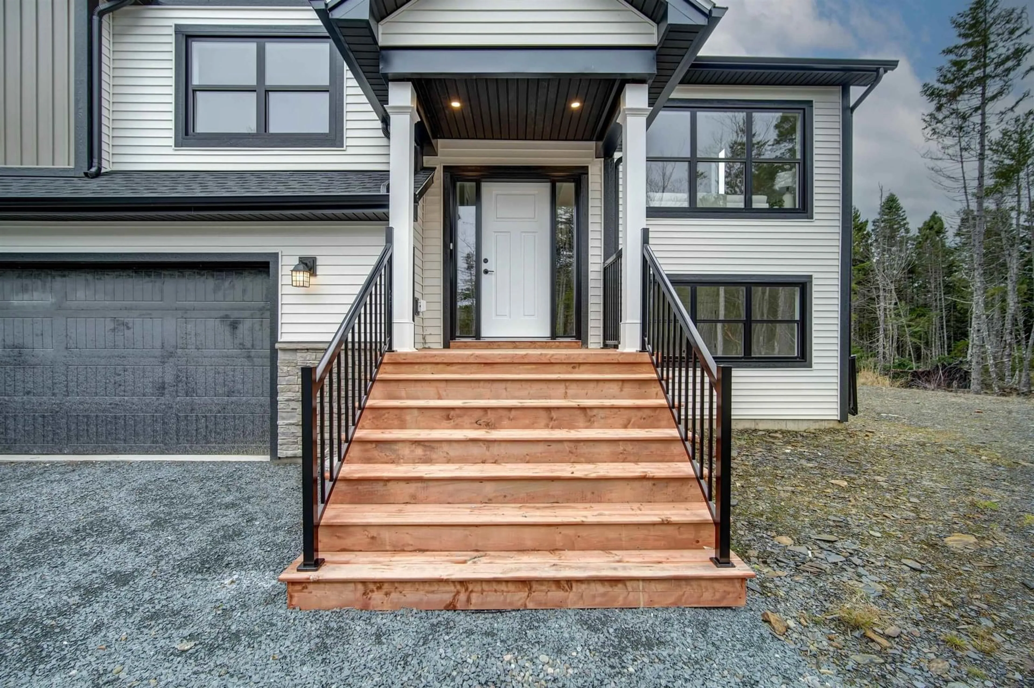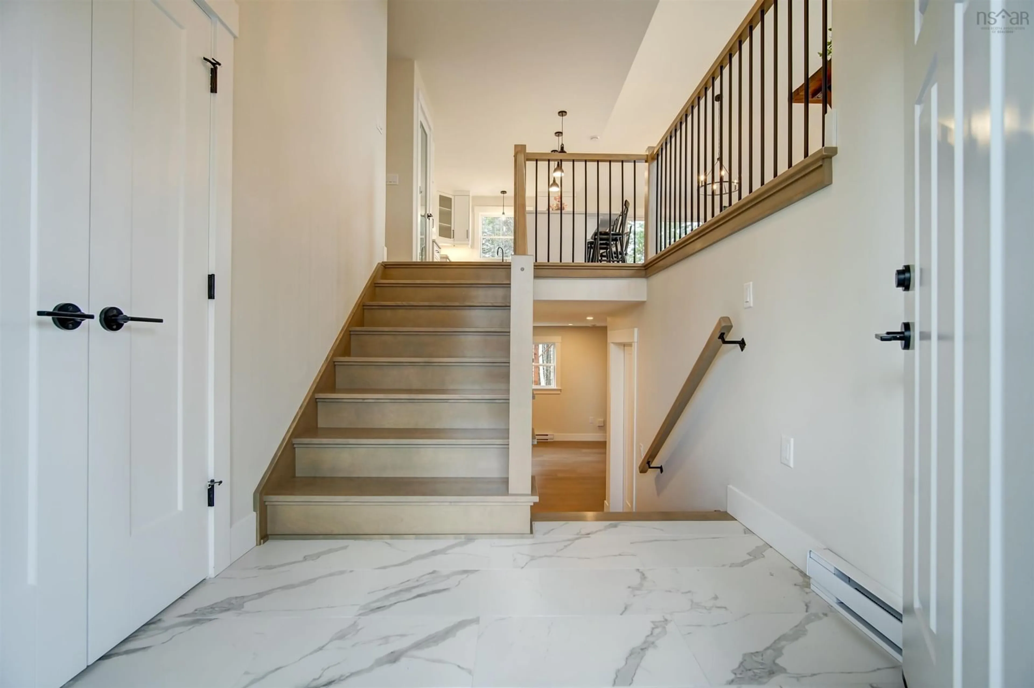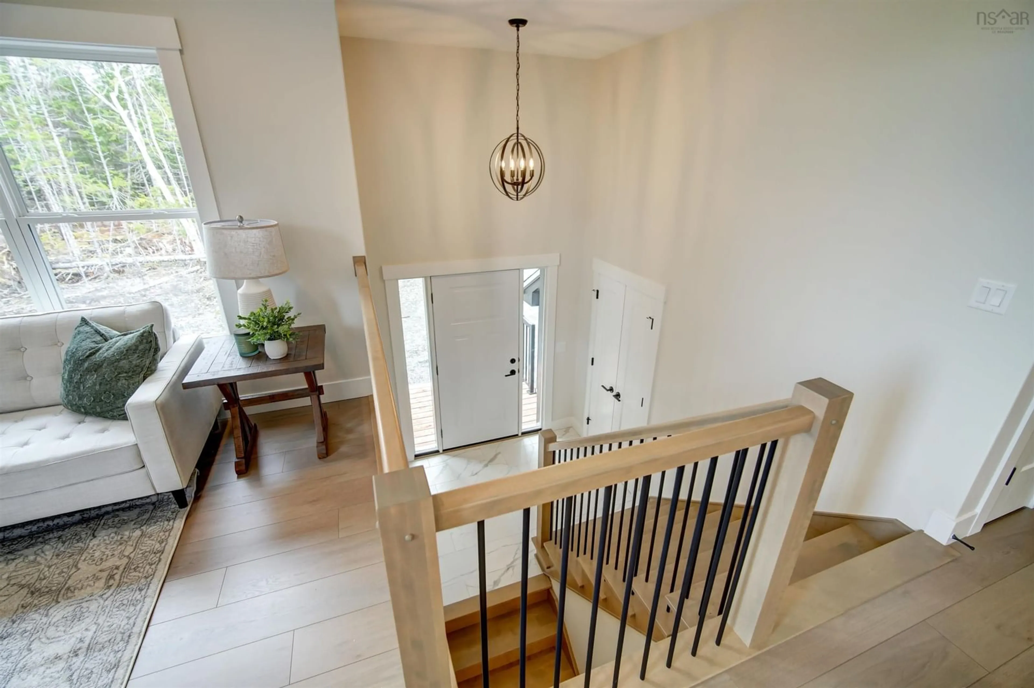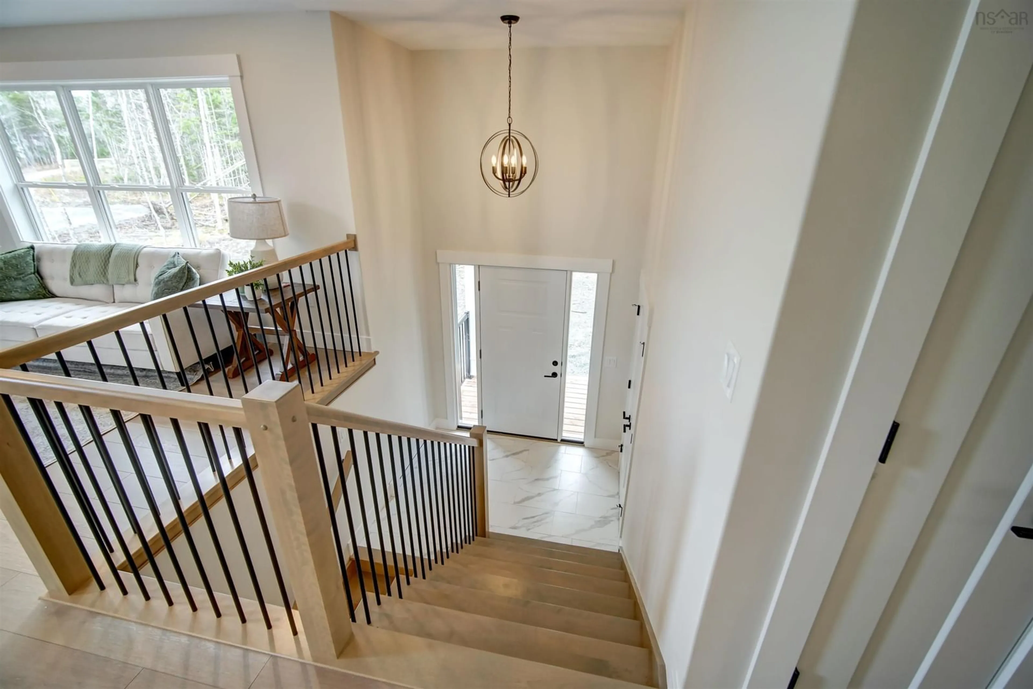538 Midnight Run, Middle Sackville, Nova Scotia B4E 0R3
Contact us about this property
Highlights
Estimated ValueThis is the price Wahi expects this property to sell for.
The calculation is powered by our Instant Home Value Estimate, which uses current market and property price trends to estimate your home’s value with a 90% accuracy rate.Not available
Price/Sqft$327/sqft
Est. Mortgage$3,435/mo
Tax Amount ()-
Days On Market38 days
Description
Welcome to The Beckett! A stunning split-entry home located in the desirable Indigo Shores. This location is growing in demand and for good reason. Surrounded by nature, treed lots, privacy, and a wonderful community all within a 25 min drive to downtown Halifax, you will have the best in HRM! This home welcomes you with an open-concept floor plan that flows beautifully from the kitchen, dining room, and to living room, an entertainer's dream! On the main level, you will also note three great-sized bedrooms. The spacious primary bedroom features a lovely walk-in closet and ensuite with a stand-alone soaker tub and tiled shower. Moving on to the lower level, a perfect size rec room that offers a walk-out into your backyard, mudroom, full bathroom, and a fourth bedroom or office. The features are endless!
Property Details
Interior
Features
Main Floor Floor
Kitchen
14'.8 x 10'.4 46Dining Room
12'.6 x 11'.6 46Bedroom
10'.9 x 12'.4 46Living Room
14'.6 x 13' 46Exterior
Features
Parking
Garage spaces 2
Garage type -
Other parking spaces 2
Total parking spaces 4
Property History
 49
49