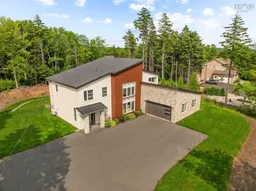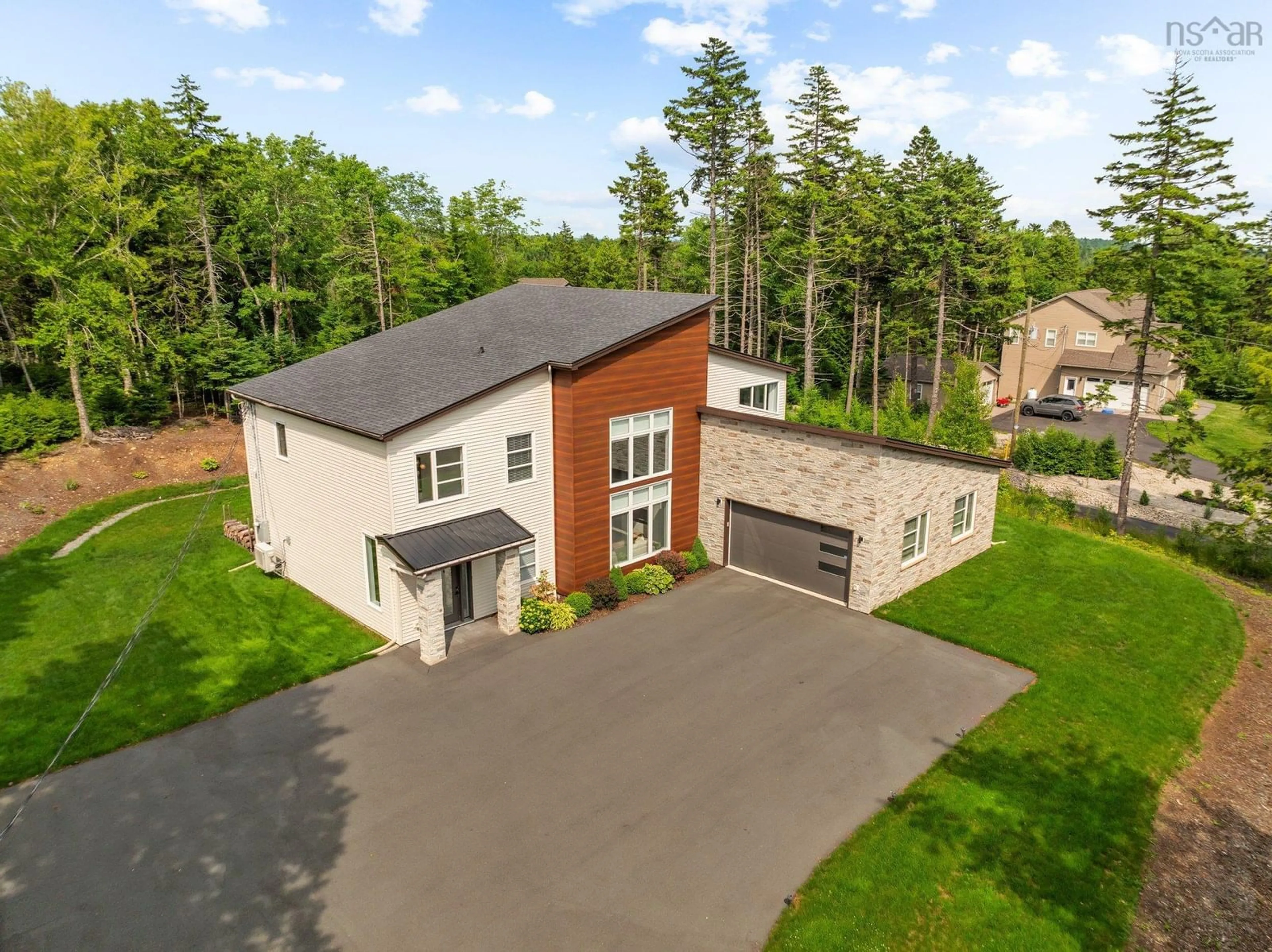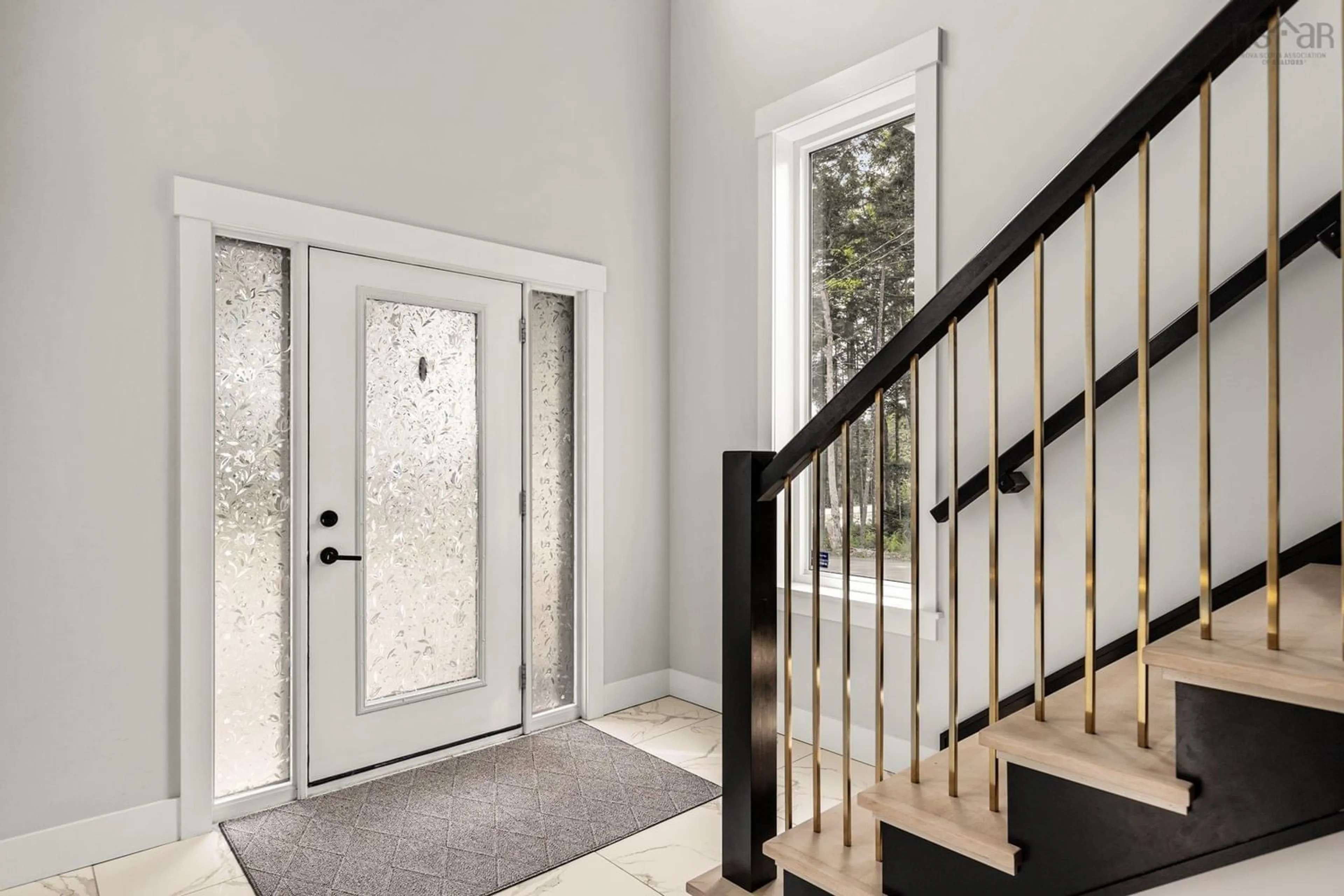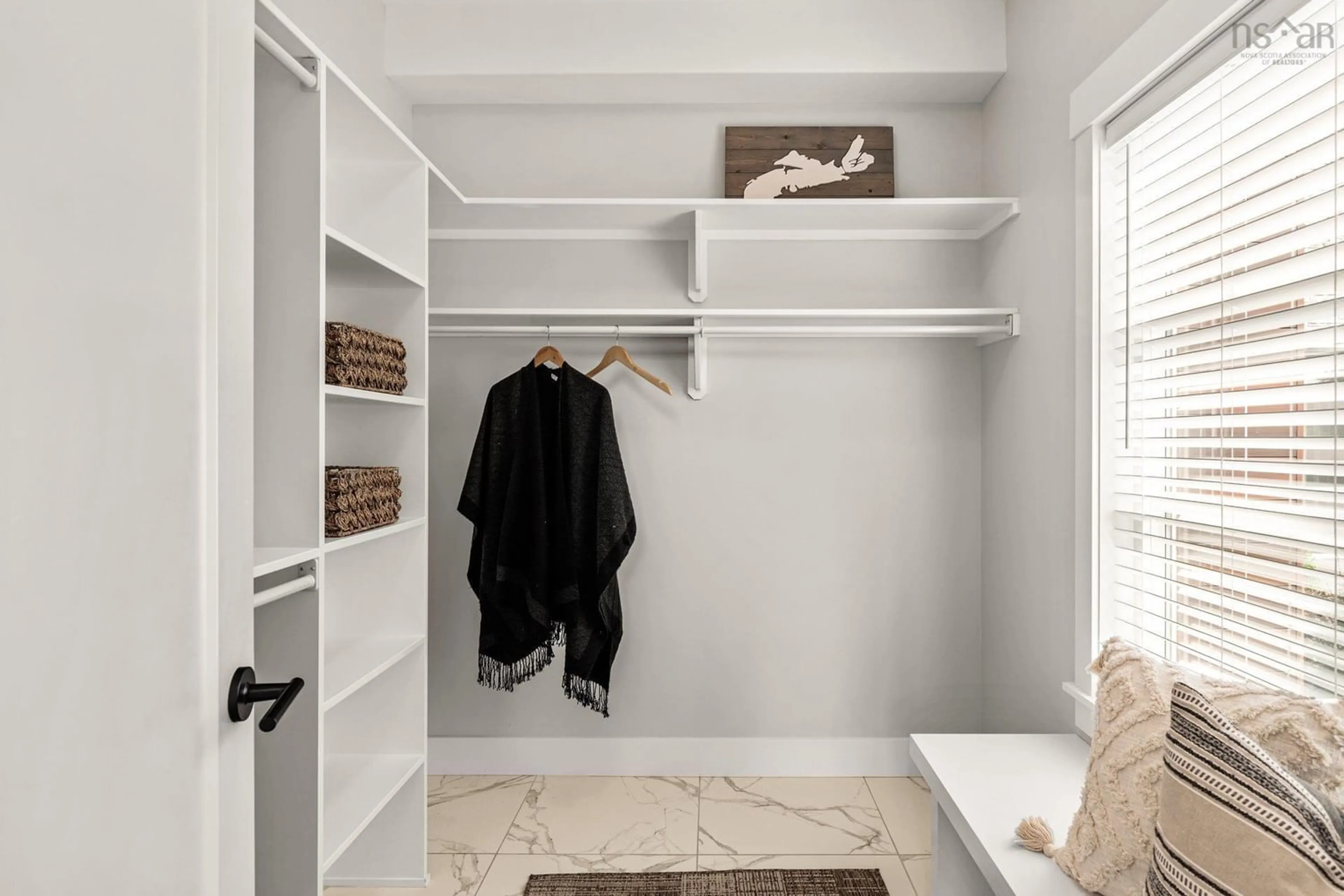51 Magenta Dr, Middle Sackville, Nova Scotia B4E 0M7
Contact us about this property
Highlights
Estimated ValueThis is the price Wahi expects this property to sell for.
The calculation is powered by our Instant Home Value Estimate, which uses current market and property price trends to estimate your home’s value with a 90% accuracy rate.$1,091,000*
Price/Sqft$353/sqft
Days On Market15 days
Est. Mortgage$4,939/mth
Tax Amount ()-
Description
Step into luxury with this Marchand Homes custom-built 3 bedroom home ideally located in the serene Indigo Shores community, just minutes from highways and amenities. This contemporary home features an expansive open-concept design highlighted by a striking 20-foot open-to-below living room and expansive floor-to-ceiling windows. The chef's dream kitchen includes a generous island, abundant cabinetry with soft closures, and a convenient butler's pantry. Upstairs, retreat to the deluxe primary suite with a beautifully appointed custom-tiled shower, a luxurious freestanding tub, dual vanities, and a spacious walk-in closet. Two additional good-sized bedrooms offer plenty of space for family or guests. Outside, entertain on the oversized 12’x24’ block patio extending seamlessly from the dining area, perfect for gatherings with friends and family. Enjoy peace of mind with premium features like engineered quartz countertops, hardwood stairs, and a 40-year LLT shingle roof, as well as energy-efficient touches such as heated flooring, a ductless mini-split heat pump, and Energy Star certification. This home blends luxury, comfort, and efficiency in one of Halifax's most desirable neighborhoods. Schedule your private tour today to experience Indigo Shores living at its finest!
Property Details
Interior
Features
Main Floor Floor
Porch
8'2 x 7'3Bath 1
8'2 x 5'1Den/Office
9'1 x 10'5Dining Room
20'6 x 15'8Exterior
Features
Parking
Garage spaces 2
Garage type -
Other parking spaces 2
Total parking spaces 4
Property History
 44
44


