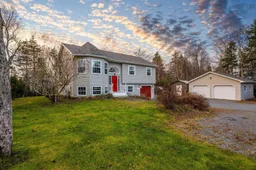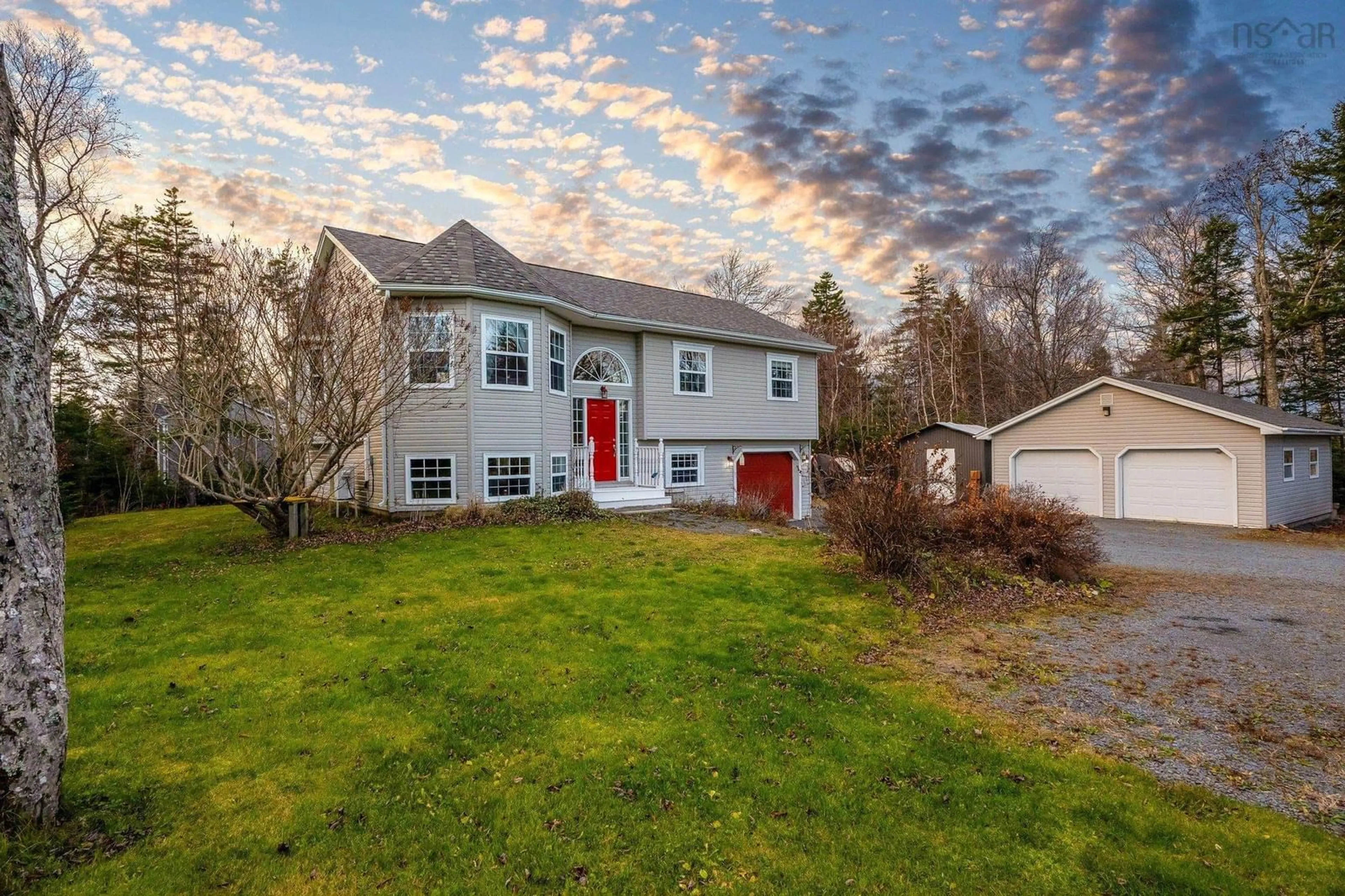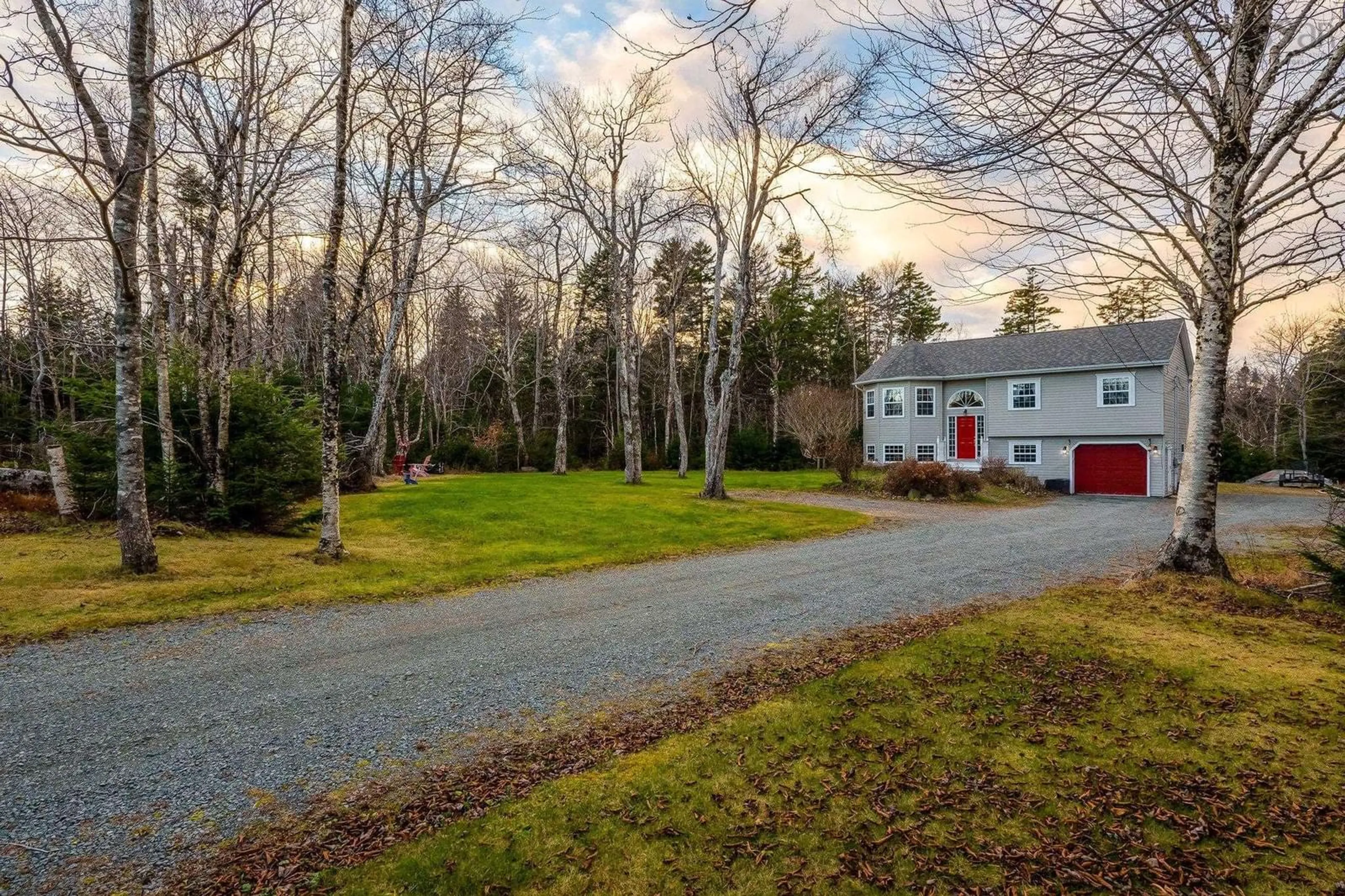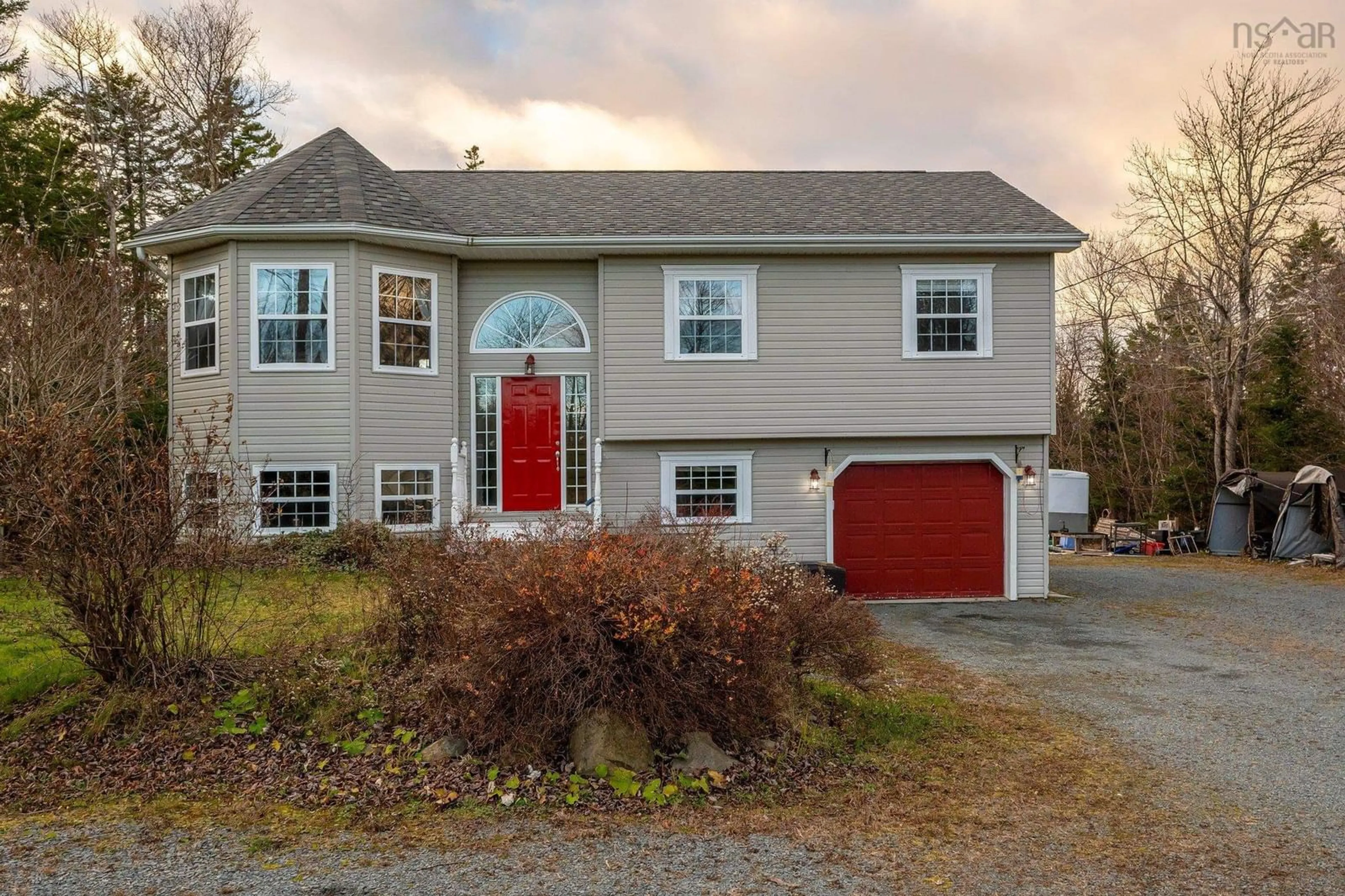43 Rosemary Dr, Middle Sackville, Nova Scotia B4E 3K8
Contact us about this property
Highlights
Estimated ValueThis is the price Wahi expects this property to sell for.
The calculation is powered by our Instant Home Value Estimate, which uses current market and property price trends to estimate your home’s value with a 90% accuracy rate.Not available
Price/Sqft$253/sqft
Est. Mortgage$2,147/mo
Tax Amount ()-
Days On Market2 days
Description
Welcome to 43 Rosemary Drive, a charming family home in the highly sought-after Berry Hill community! Situated on a private 2.3 acre lot, this delightful split-entry offers both privacy and convenience, just minutes from the heart of Sackville, commuter routes, and all amenities. Inside, you’ll find 3+1 bedrooms, 2 full bathrooms, and a cozy, light-filled floor plan perfect for family living. The spacious country kitchen, complete with a charming bay window, is ideal for casual meals and gatherings. Outdoors, there’s ample space for kids, pets, gardening, or simply relaxing and enjoying homeownership! In addition to the single built in garage there is a detached double garage, insulated, heated & wired 110 and 220v great for the home mechanic. The homes has many upgrades including new roof shingles in 2020, well pump 2020, water softner 2021. Heating is complimented with a pellet stove on the lower level and ductless heat pump on the main level.
Property Details
Interior
Features
Main Floor Floor
Living Room
17.2 x 12.8Kitchen
11.10 x 9.2Dining Room
11.10 x 9.6Primary Bedroom
11.10 x 16.6Exterior
Features
Parking
Garage spaces -
Garage type -
Total parking spaces 2
Property History
 32
32


