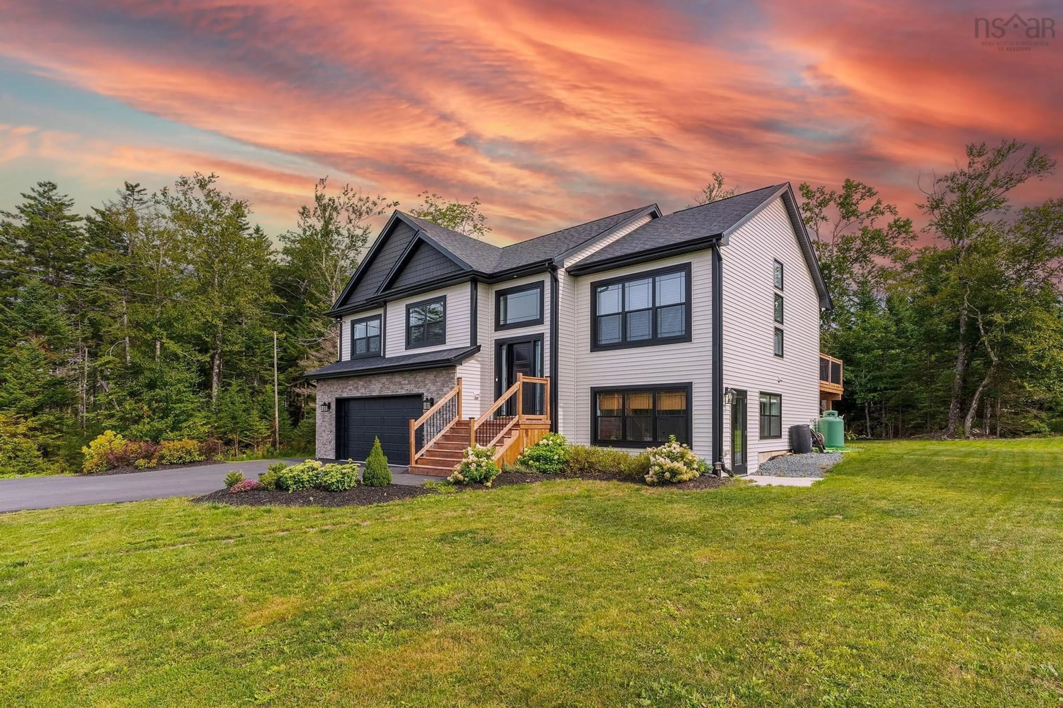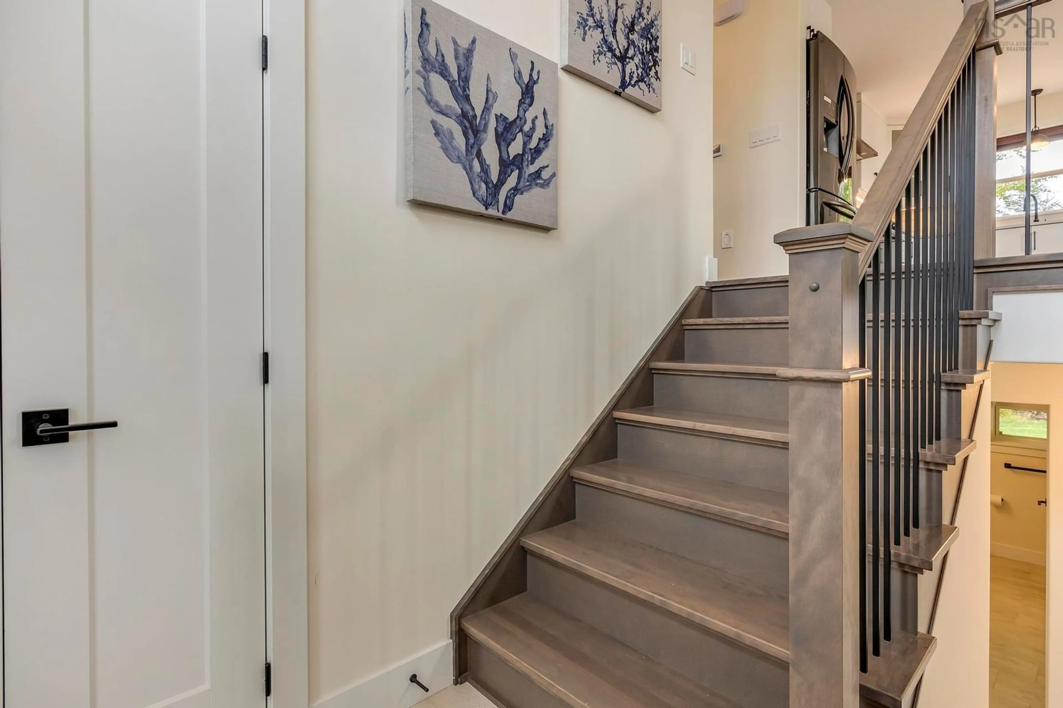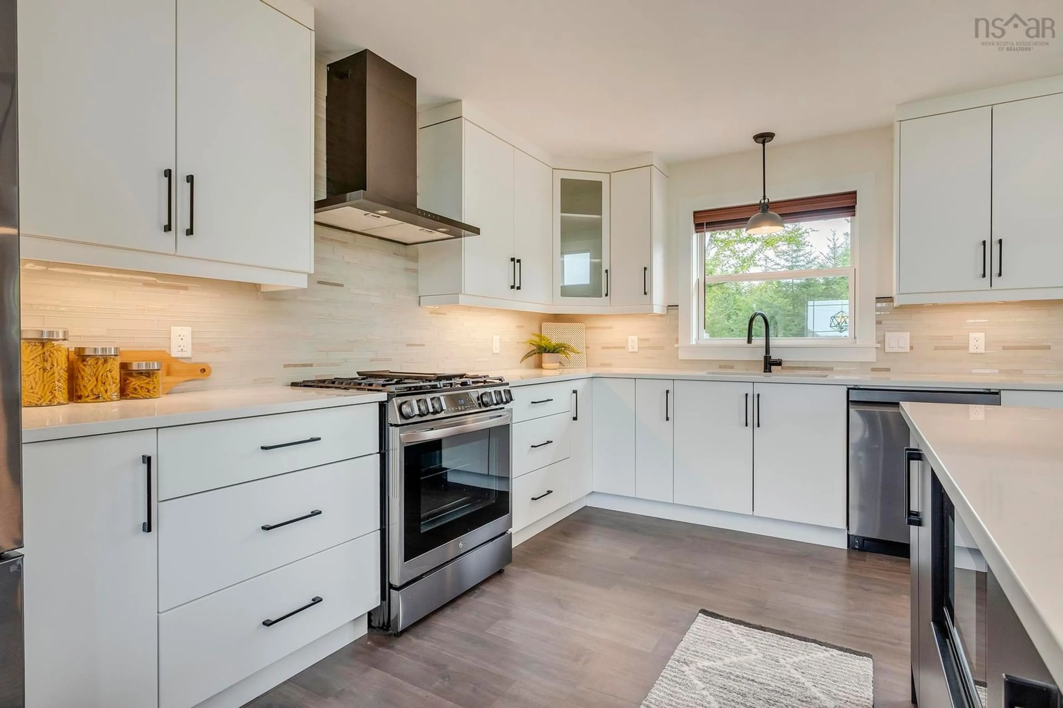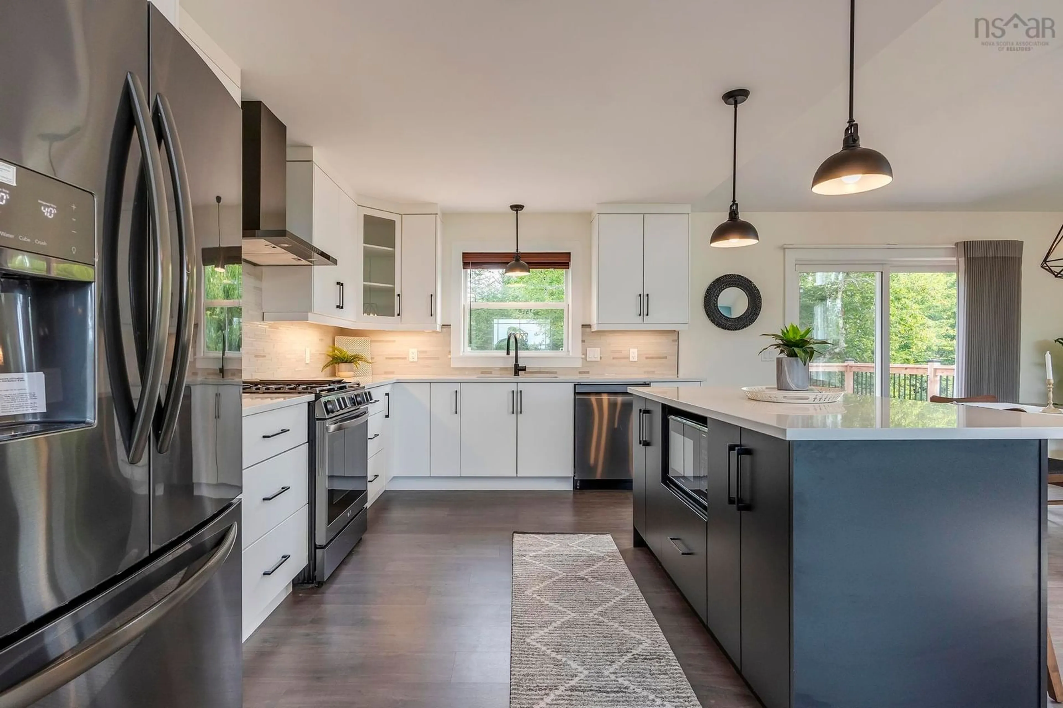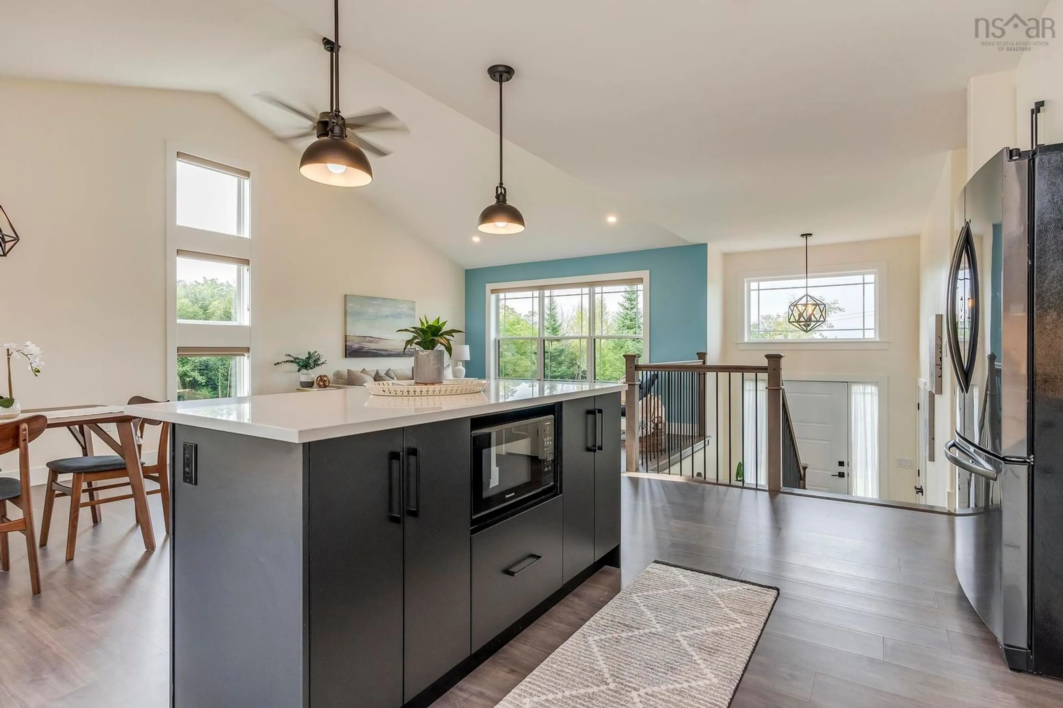401 Magenta Dr, Middle Sackville, Nova Scotia B4E 0N7
Contact us about this property
Highlights
Estimated ValueThis is the price Wahi expects this property to sell for.
The calculation is powered by our Instant Home Value Estimate, which uses current market and property price trends to estimate your home’s value with a 90% accuracy rate.Not available
Price/Sqft$358/sqft
Est. Mortgage$3,559/mo
Tax Amount ()-
Days On Market117 days
Description
Better than new! Beautiful, open concept modern split entry and ready for you and your family to call home. 401 Magenta Drive sits on a level 2.68 acre lot with privacy, attractive landscaping and paved driveway with turning pad, four bedrooms, three full baths and plenty of living spaces for the whole family to enjoy. Built only three years ago with all the fittings and finishings you expect plus custom upgrades including a fully ducted heat pump system, black stainless steel appliances including a gas stove, quartz countertops, an eye catching back splash, custom motorized window treatments, 10 x 12 shed and let’s not forget your own EV charger. Immerse yourself in the desirable community of Indigo Shores located only minutes from the city and find yourself surrounded by the nature and peace that you and your family crave.
Property Details
Interior
Features
Main Floor Floor
Living Room
14.6 x 13Dining Room
12.6 x 11.6Kitchen
14.8 x 10.4Primary Bedroom
14.6 x 13.2Exterior
Features
Parking
Garage spaces 2
Garage type -
Other parking spaces 2
Total parking spaces 4

