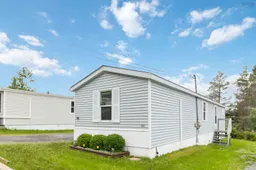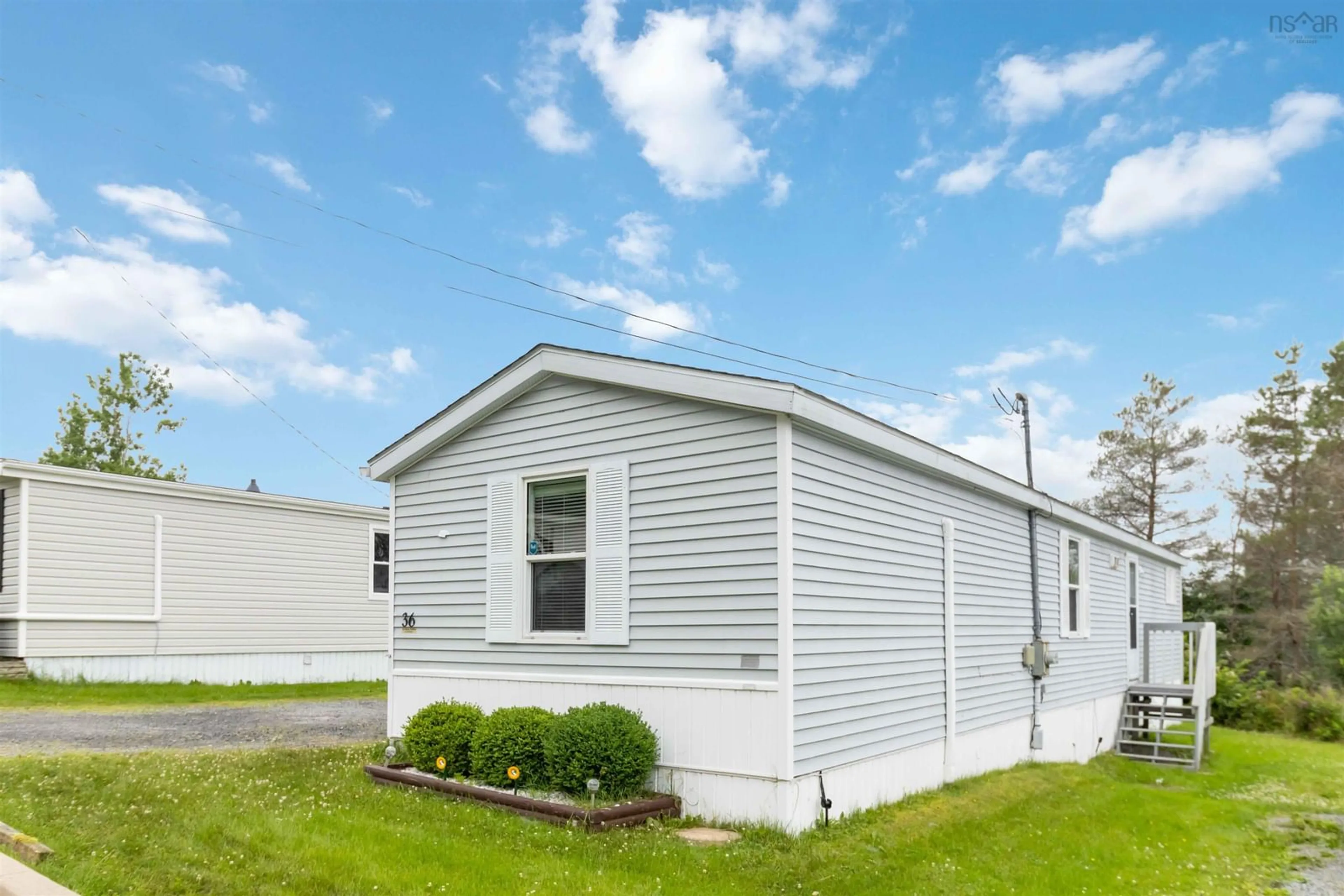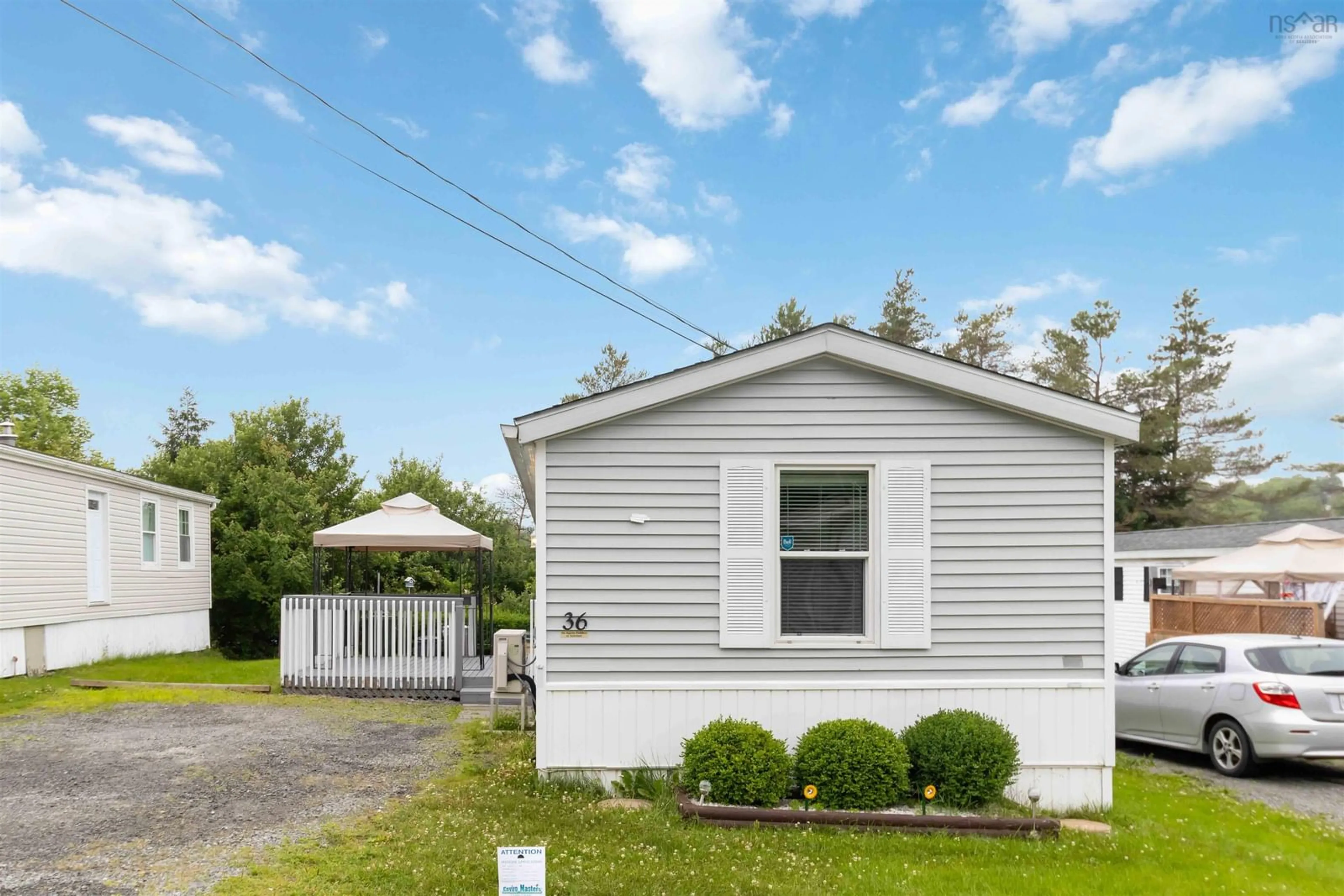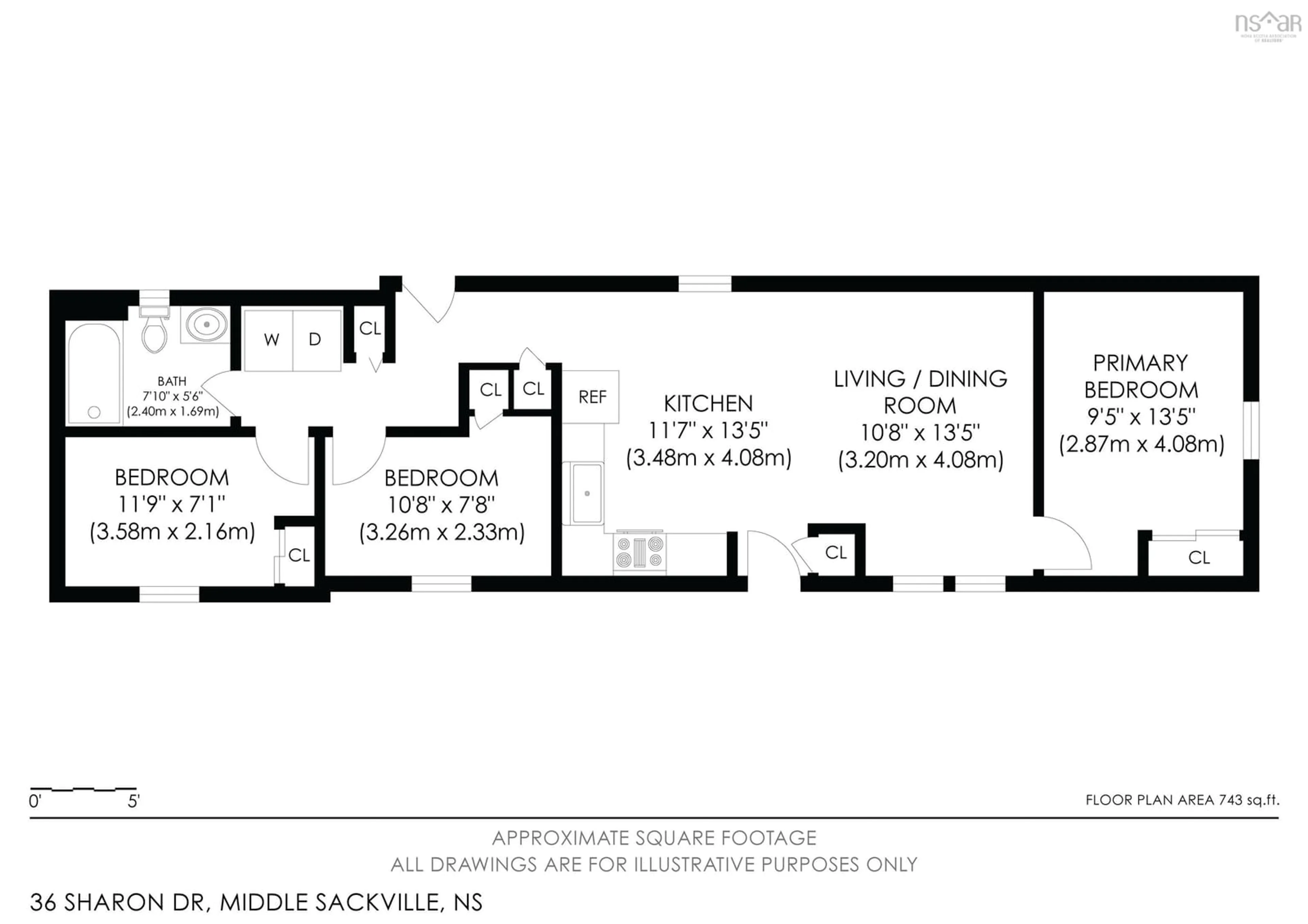36 Sharon Dr, Middle Sackville, Nova Scotia B4E 1E3
Contact us about this property
Highlights
Estimated ValueThis is the price Wahi expects this property to sell for.
The calculation is powered by our Instant Home Value Estimate, which uses current market and property price trends to estimate your home’s value with a 90% accuracy rate.$212,000*
Price/Sqft$228/sqft
Days On Market4 days
Est. Mortgage$730/mth
Tax Amount ()-
Description
Welcome to 36 Sharon drive. This charming mini home has a bright and inviting feel and it is easy to see the pride of ownership. Plenty of room inside for the whole family, a large private deck for those sunny day BBQ's and a great little shed to store your lawn gear. You couldn't ask for a better location, close to public transportation and only a short walk to several amenities. Callyour agent and book a viewing today!
Property Details
Interior
Features
Main Floor Floor
Eat In Kitchen
13'5 x 11'7Living Room
13'5 x 11'7Primary Bedroom
13'5 x 9'5Bedroom
Property History
 26
26


