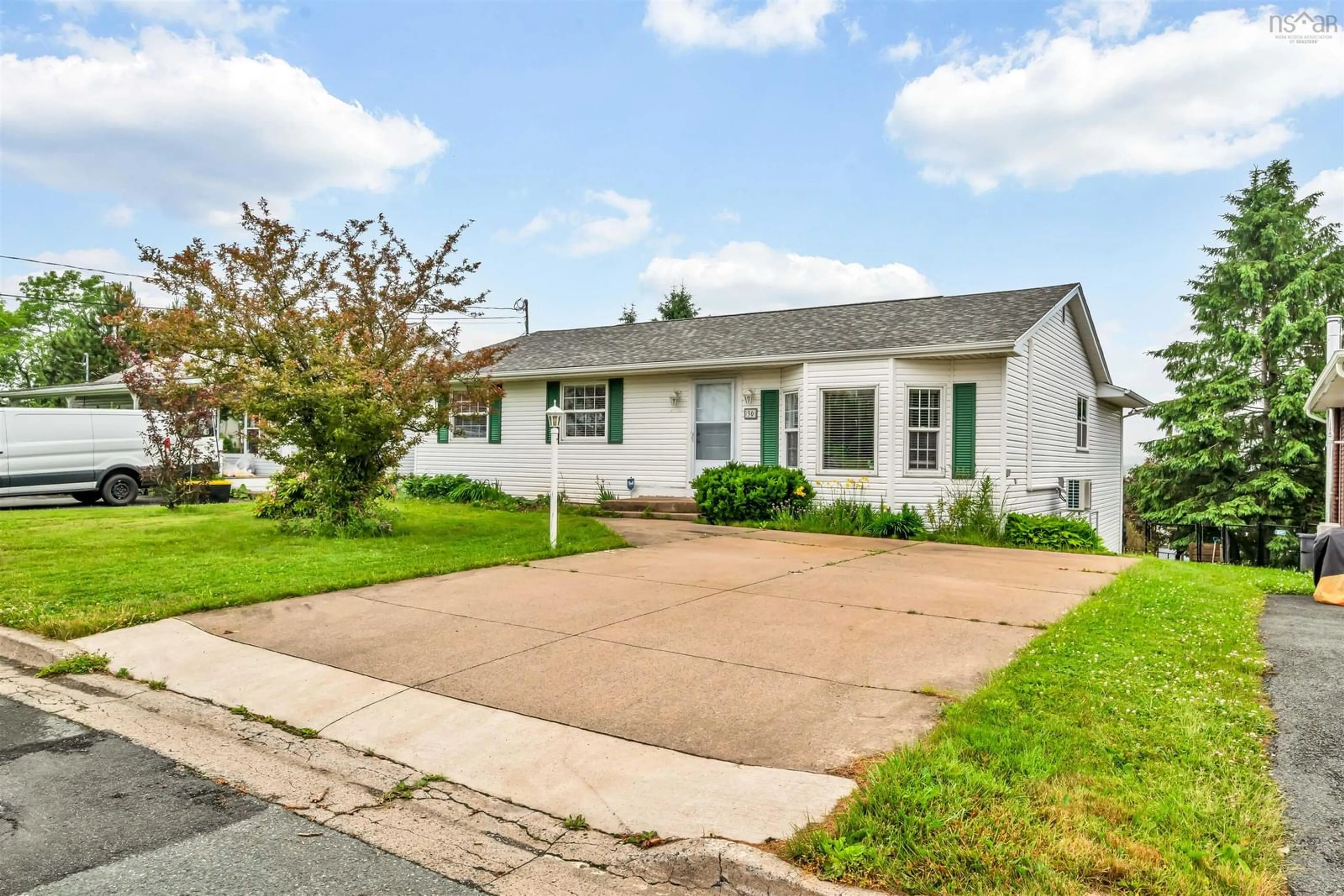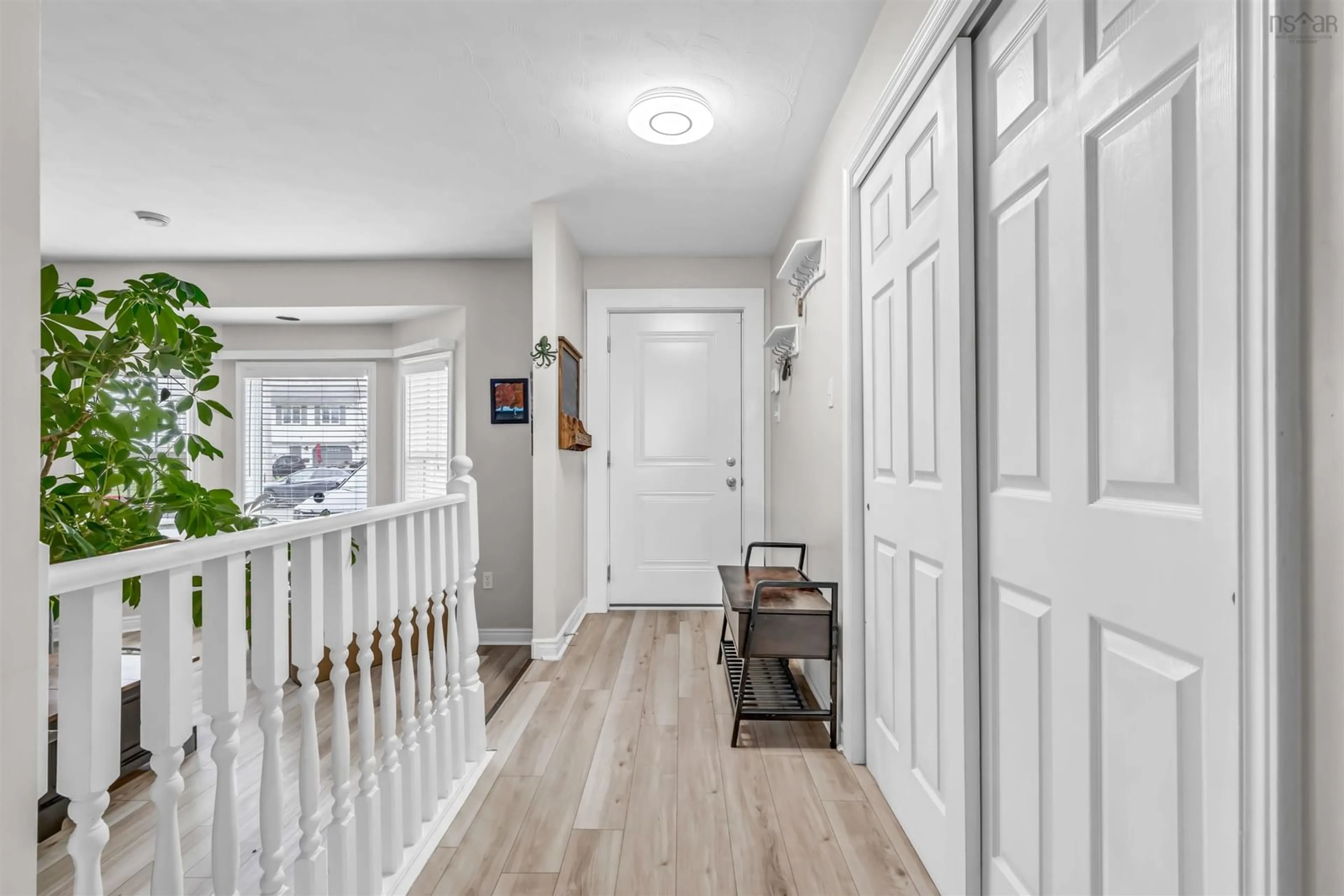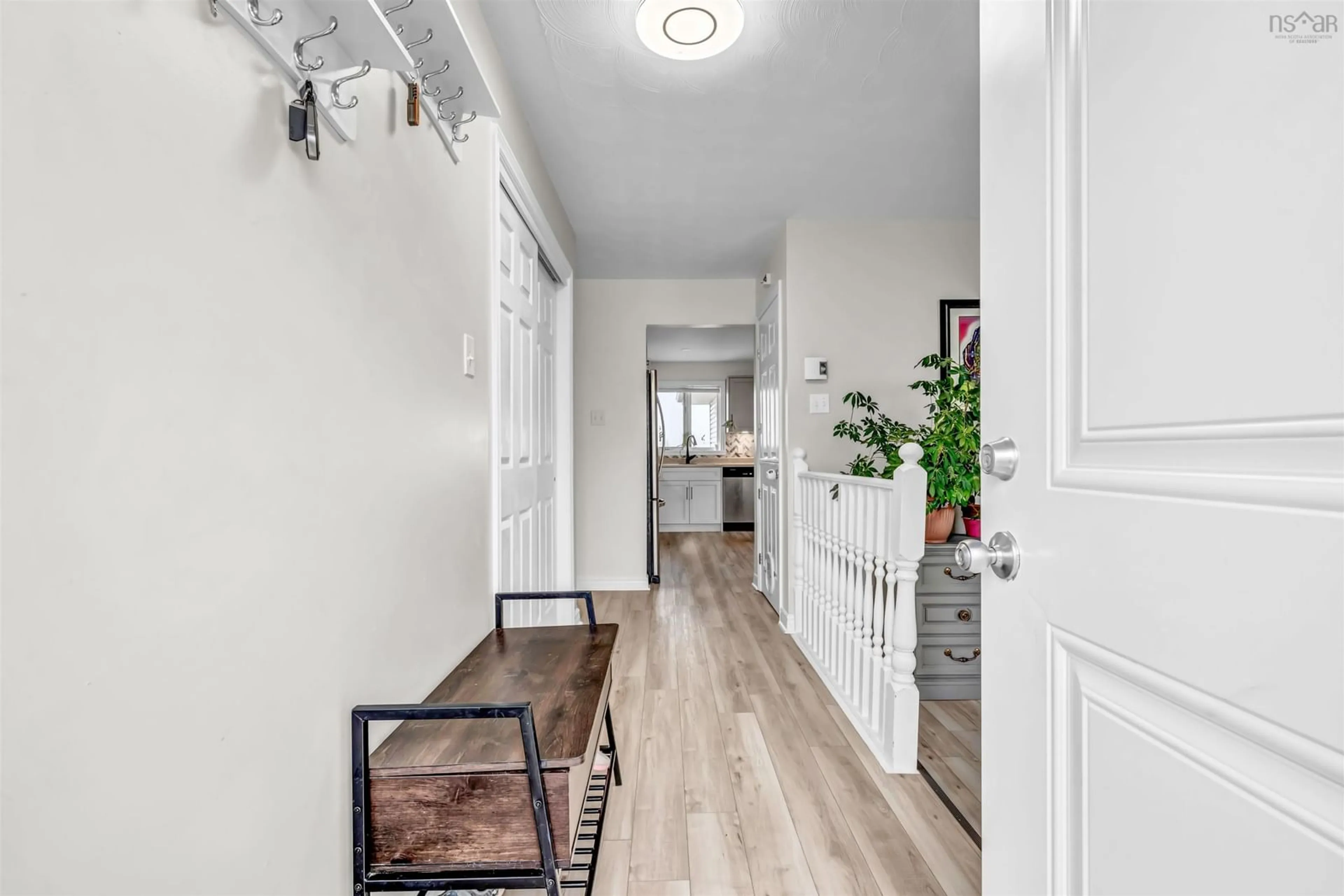30 Windwood Dr, Middle Sackville, Nova Scotia B4E 3A1
Contact us about this property
Highlights
Estimated ValueThis is the price Wahi expects this property to sell for.
The calculation is powered by our Instant Home Value Estimate, which uses current market and property price trends to estimate your home’s value with a 90% accuracy rate.$629,000*
Price/Sqft$224/sqft
Days On Market5 days
Est. Mortgage$2,572/mth
Tax Amount ()-
Description
This stunning oversized bungalow at 30 Windwood Drive, Middle Sackville offers an inviting and spacious layout perfect for a growing family. The main floor features three bedrooms, including a primary bedroom with an ensuite bathroom, providing a private retreat. The new kitchen boasts modern appliances, while new flooring and fresh paint enhance the home’s bright and airy feel. The family room adjacent to the kitchen offers a cozy space for gatherings, and a separate living room adds extra flexibility. The main floor laundry adds convenience, and the fully developed walkout basement offers a potential revenue opportunity with its additional bedroom and expansive living area. Comfort is ensured year-round with three new heat pumps and two additional Electric Thermal Storage (ETS) units to keep heating costs low. The property’s exterior is equally impressive, with a large deck providing stunning views and a great backyard for outdoor activities. The double concrete driveway and new roof, installed four years ago, add to the home's appeal and functionality. Located in a great neighborhood, this home provides easy access to local amenities, making it a perfect choice for families looking for comfort and convenience. Don’t miss out on this beautiful home that seamlessly blends modern updates with cozy living.
Property Details
Interior
Features
Main Floor Floor
Living Room
13.6 x 14.5Dining Room
9.5 x 14.11Kitchen
10.3 x 13.6Family Room
13.1 x 13.7Exterior
Features
Parking
Garage spaces 2
Garage type -
Other parking spaces 0
Total parking spaces 2
Property History
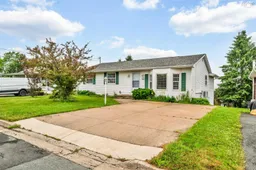 48
48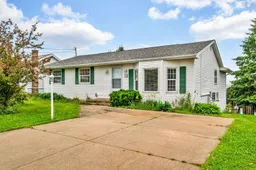 49
49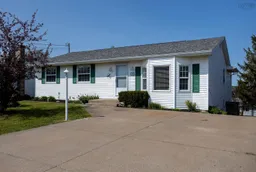 29
29
