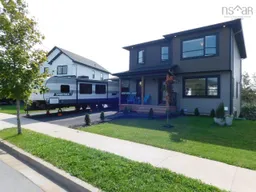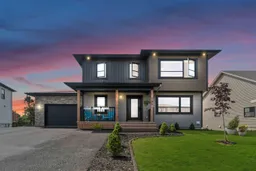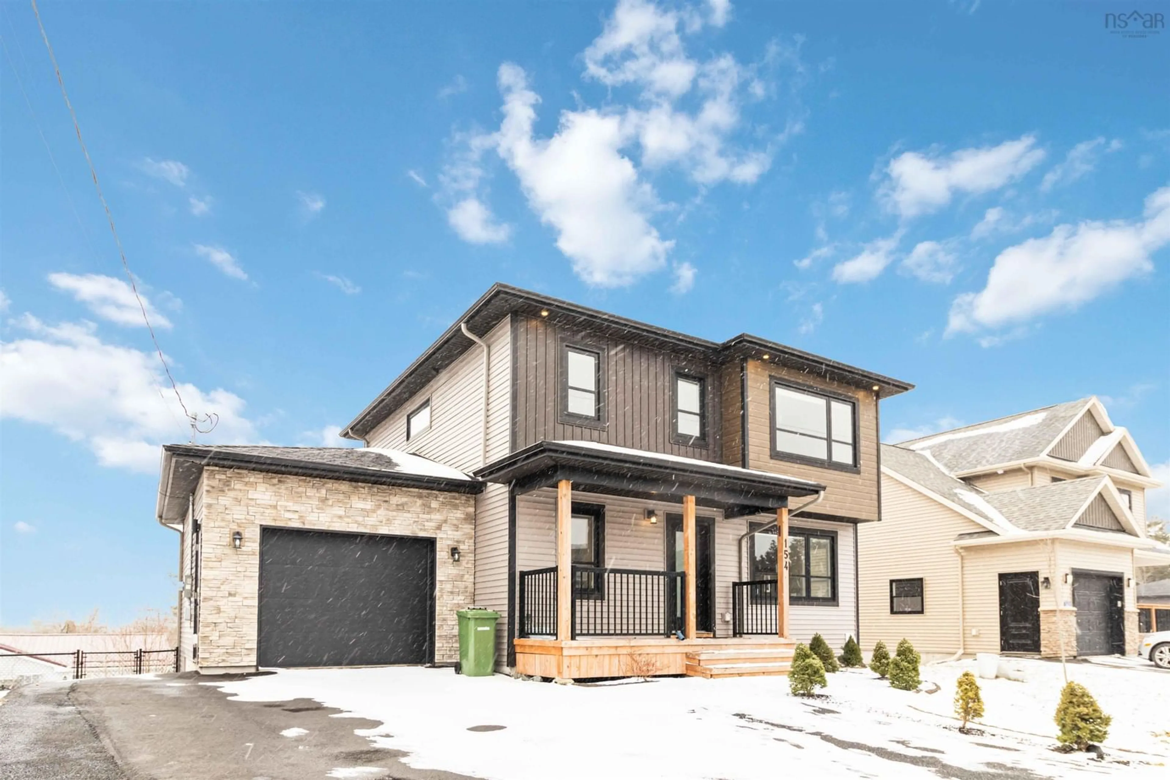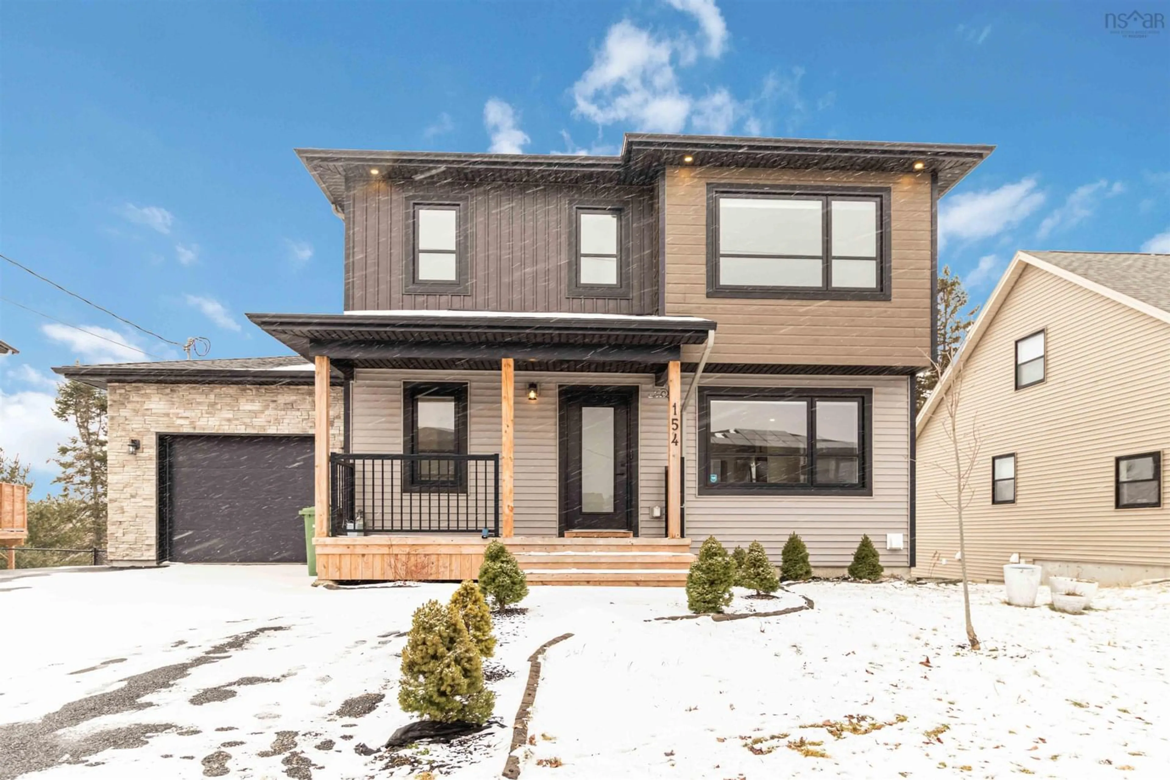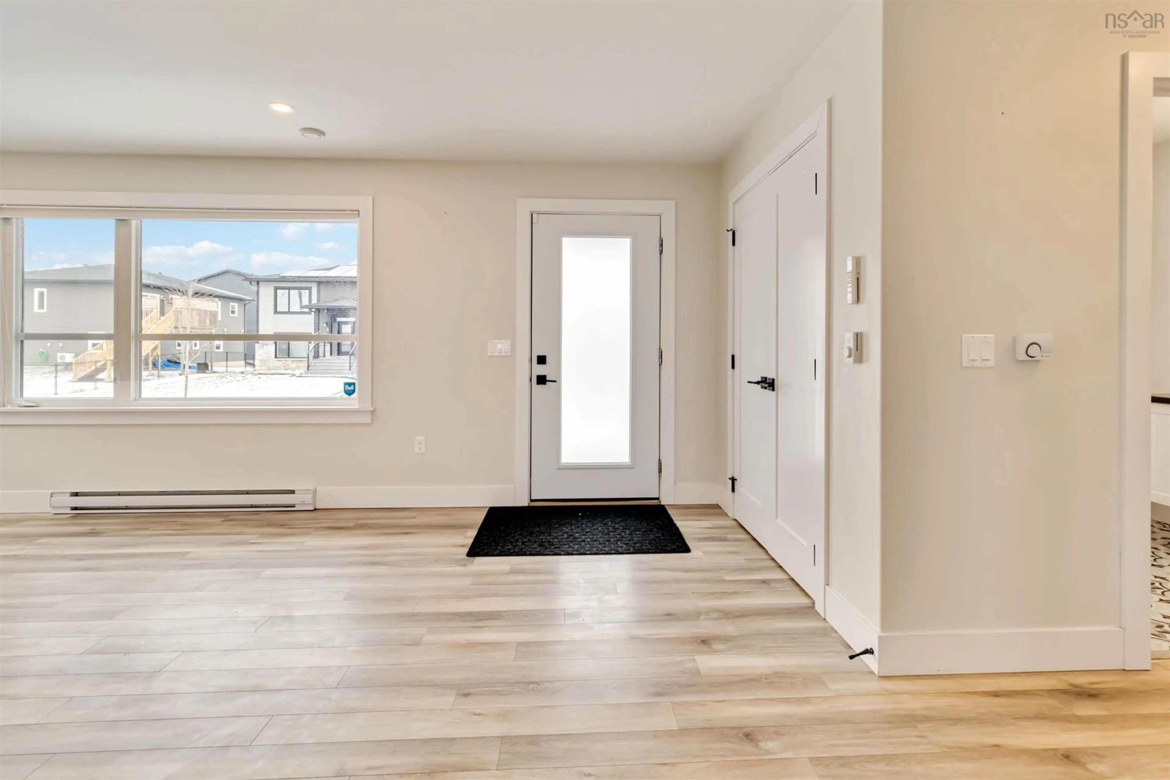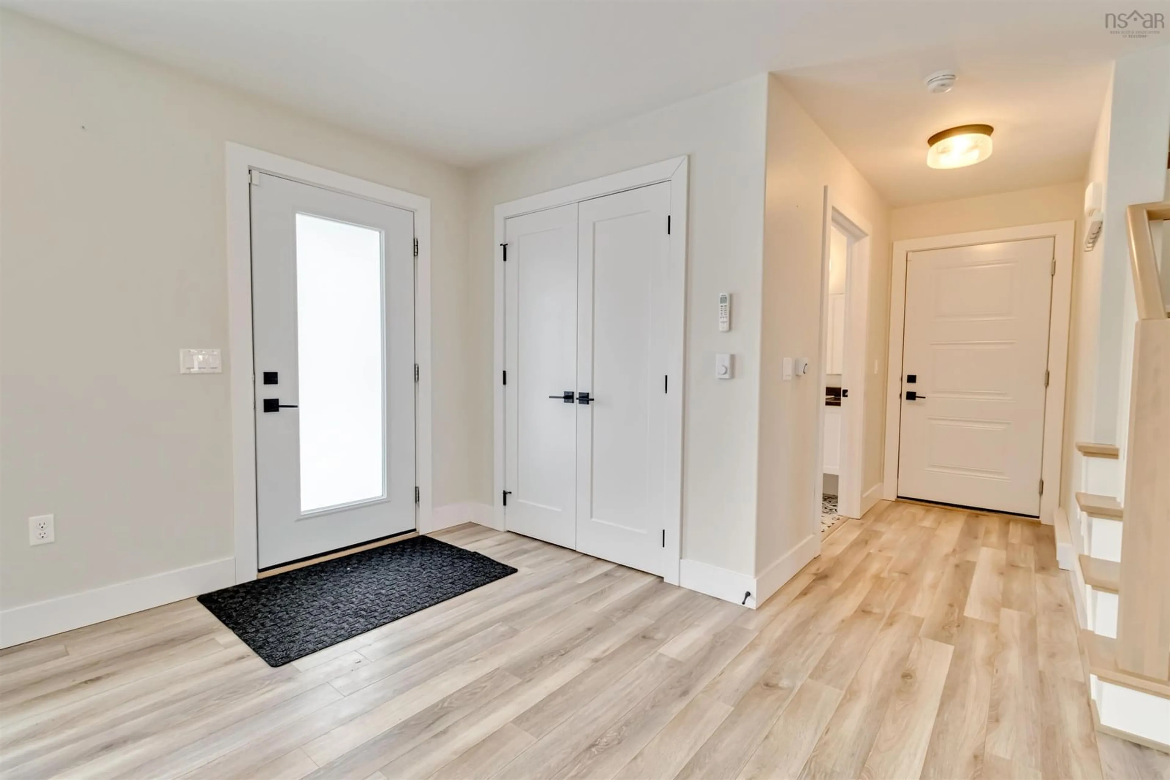154 Marigold Dr, Middle Sackville, Nova Scotia B4E 0S8
Contact us about this property
Highlights
Estimated ValueThis is the price Wahi expects this property to sell for.
The calculation is powered by our Instant Home Value Estimate, which uses current market and property price trends to estimate your home’s value with a 90% accuracy rate.Not available
Price/Sqft$299/sqft
Est. Mortgage$3,114/mo
Tax Amount ()-
Days On Market6 days
Description
Don’t miss this opportunity to own a stunning 4-year-old, two-story home in the sought-after Berry Hill Subdivision. Crafted with exceptional quality by Marchand Homes, this "Haven" layout offers 4 bedrooms, 3.5 bathrooms, and three fully finished levels designed for modern living. The main floor welcomes you with an open-concept design, featuring a spacious living area, a stylish dining space, and a chef-inspired kitchen. Highlights include an oversized island with additional seating, a corner pantry, and top-of-the-line smart appliances. Sliding patio doors lead to a rear deck, perfect for entertaining, overlooking a fully fenced backyard. Upstairs, the primary suite is a true retreat with a walk-in closet and a luxurious ensuite featuring a tiled shower and dual vanity. Two additional bedrooms and a full bathroom complete the upper level, offering comfort and convenience for the whole family. The lower level provides a private fourth bedroom, another full bathroom, and a cozy family room with walk-out access to the backyard. Ideal for guests, in-laws, or additional living space. Additional features include a single attached garage, an extended driveway for ample parking, and a location that’s hard to beat. Enjoy a 3-minute walk to the local elementary school and playground, a 10-minute stroll to nearby coffee shops and amenities, and quick access to Highway 101, putting downtown Halifax and Dartmouth just 25 minutes away. Public transit is also nearby for added convenience. This home offers the perfect blend of style, comfort, and practicality. Schedule your showing today to experience it for yourself!
Property Details
Interior
Features
Main Floor Floor
Living Room
15 x 13Kitchen
12 x 12Dining Room
13 x 10Bath 1
6.9 x 7.7Exterior
Features
Parking
Garage spaces 1
Garage type -
Other parking spaces 2
Total parking spaces 3
Property History
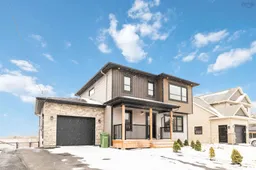 48
48