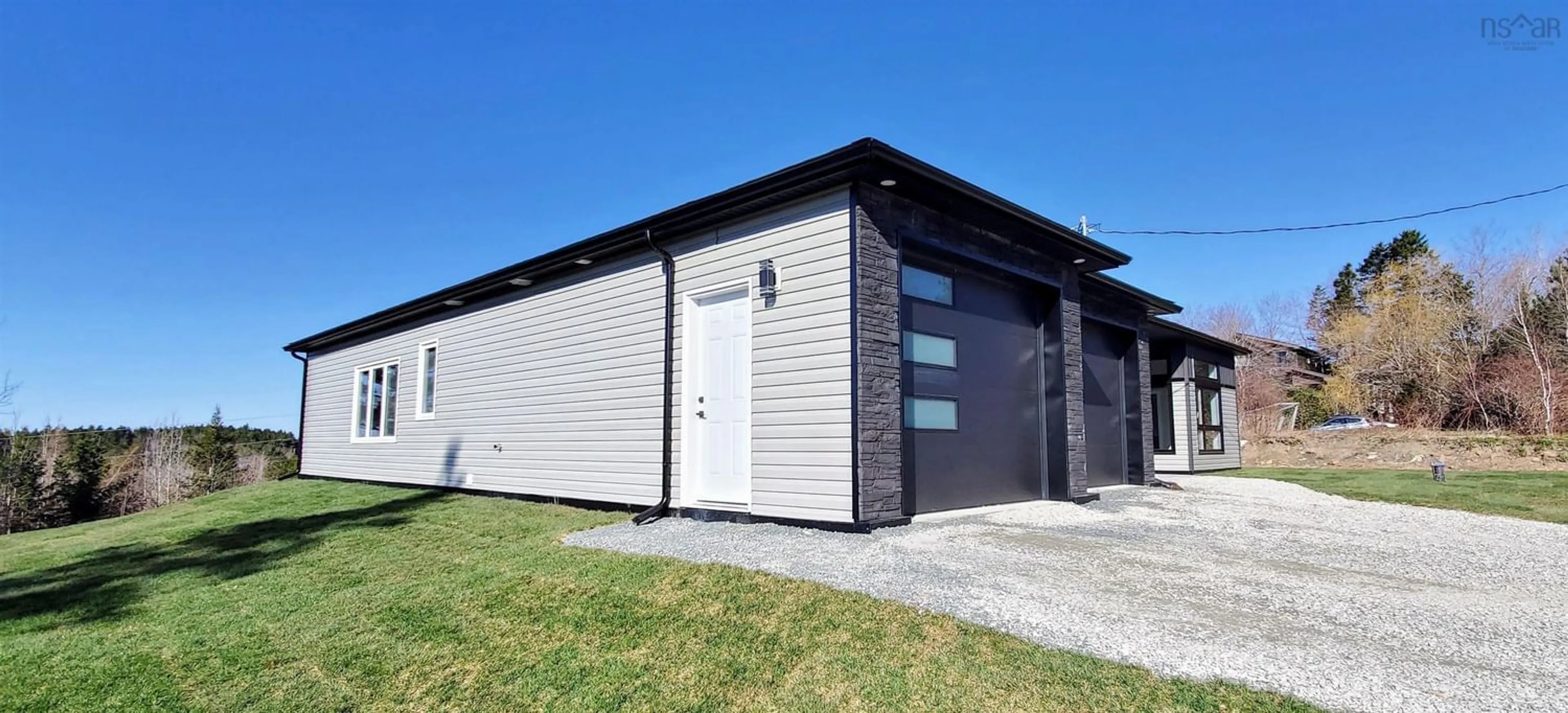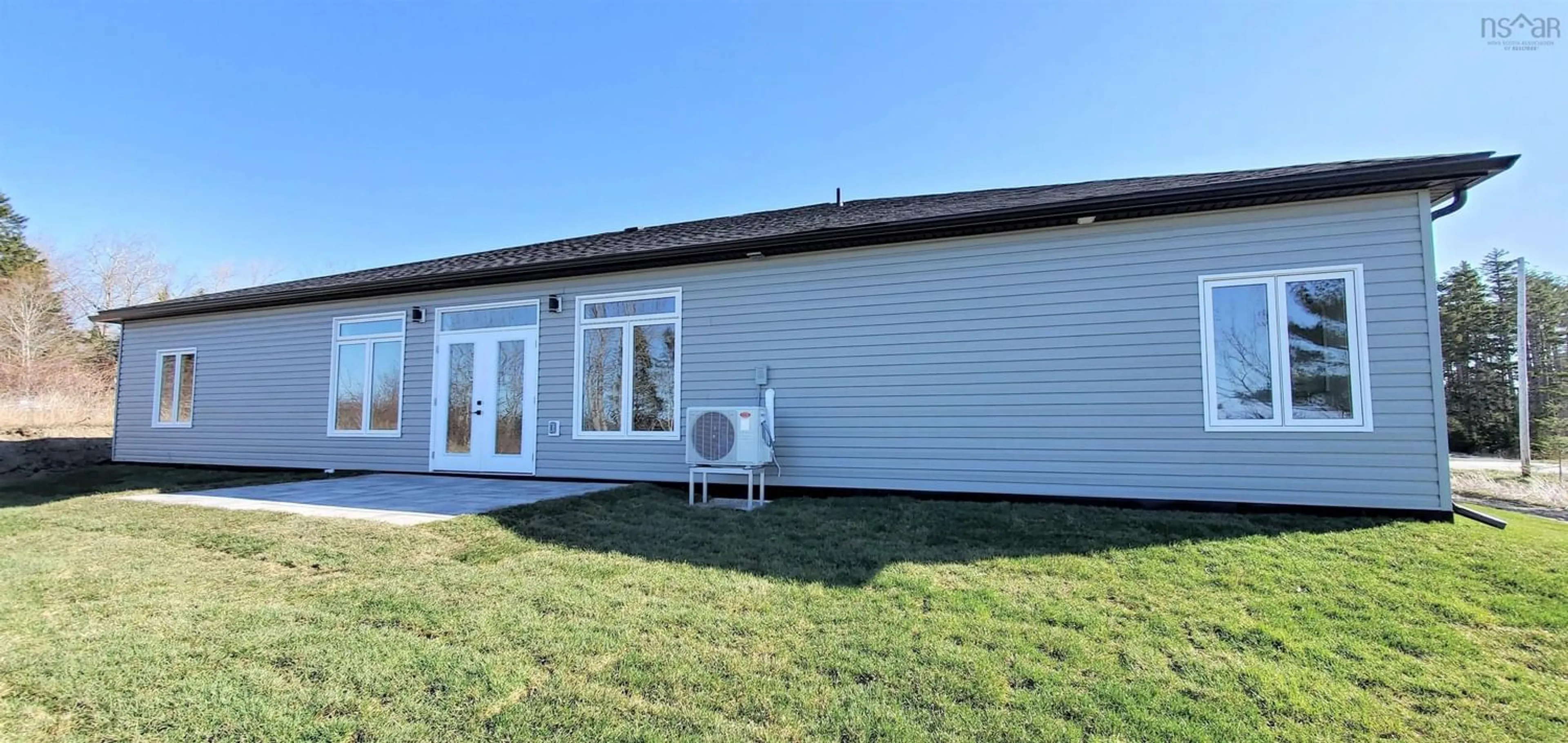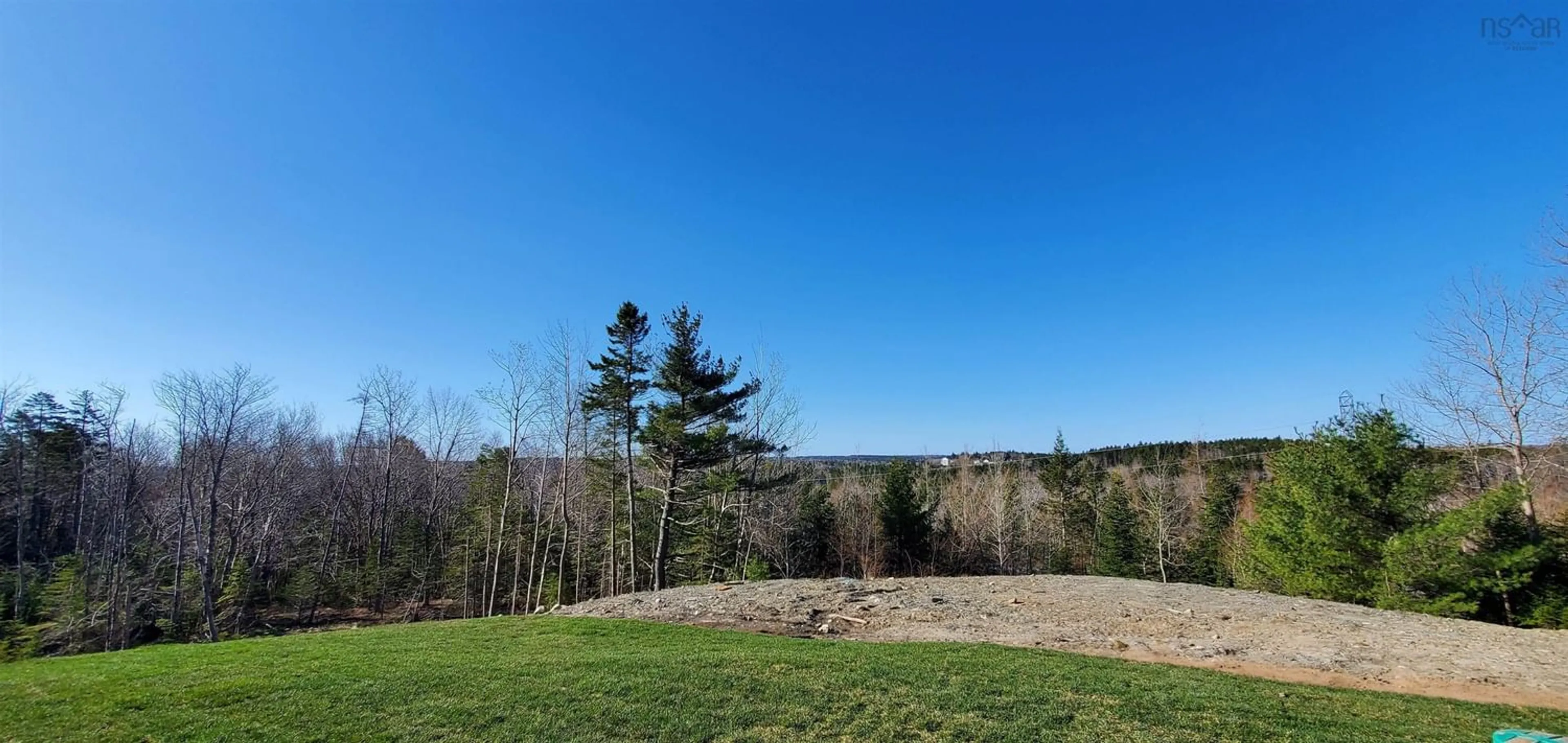12 Macintosh Rd, Middle Sackville, Nova Scotia B4E 3B3
Contact us about this property
Highlights
Estimated ValueThis is the price Wahi expects this property to sell for.
The calculation is powered by our Instant Home Value Estimate, which uses current market and property price trends to estimate your home’s value with a 90% accuracy rate.$698,000*
Price/Sqft$278/sqft
Days On Market148 days
Est. Mortgage$3,006/mth
Tax Amount ()-
Description
*Landscaping and brick patio just completed!* Welcome to The Alexander, the newest offering from Nova East Homes. Here's a brand new single level home in Middle Sackville with high-end finishes and a great living space. This home features a primary bedroom with a walk-in closet and a 5 piece ensuite containing a standalone soaker tub and a custom walk-in shower. There is also a guest suite with it's own 4 piece ensuite so that any guests have their own private space. The main living area is also aimed to make entertaining enjoyable with the large greatroom. The kitchen features a large island with seating area directly alongside the dining area and the living room with electric fireplace. The foyer is very open with a huge closet and an alcove for a bench. Working from home will be enjoyable with a dedicated den with lots of natural light. Leading into the den is an area built with the purpose of fitting some large bookshelves along the walls. When entering the home from the attached double garage you will enter into a mudroom with built-in bench and a large walk-in closet to keep all the clutter out of sight. The entire home features in-floor radiant heat. Book a showing today.
Property Details
Interior
Features
Main Floor Floor
Dining Room
14.7 x 9.5Den/Office
12.1 x 9.9Laundry
9.6 x 6.2Mud Room
6.6 x 5.3Exterior
Parking
Garage spaces 2
Garage type -
Other parking spaces 2
Total parking spaces 4
Property History
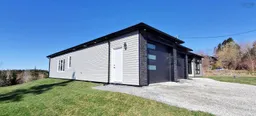 32
32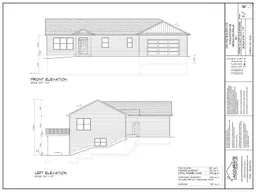 6
6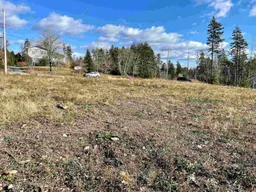 5
5
