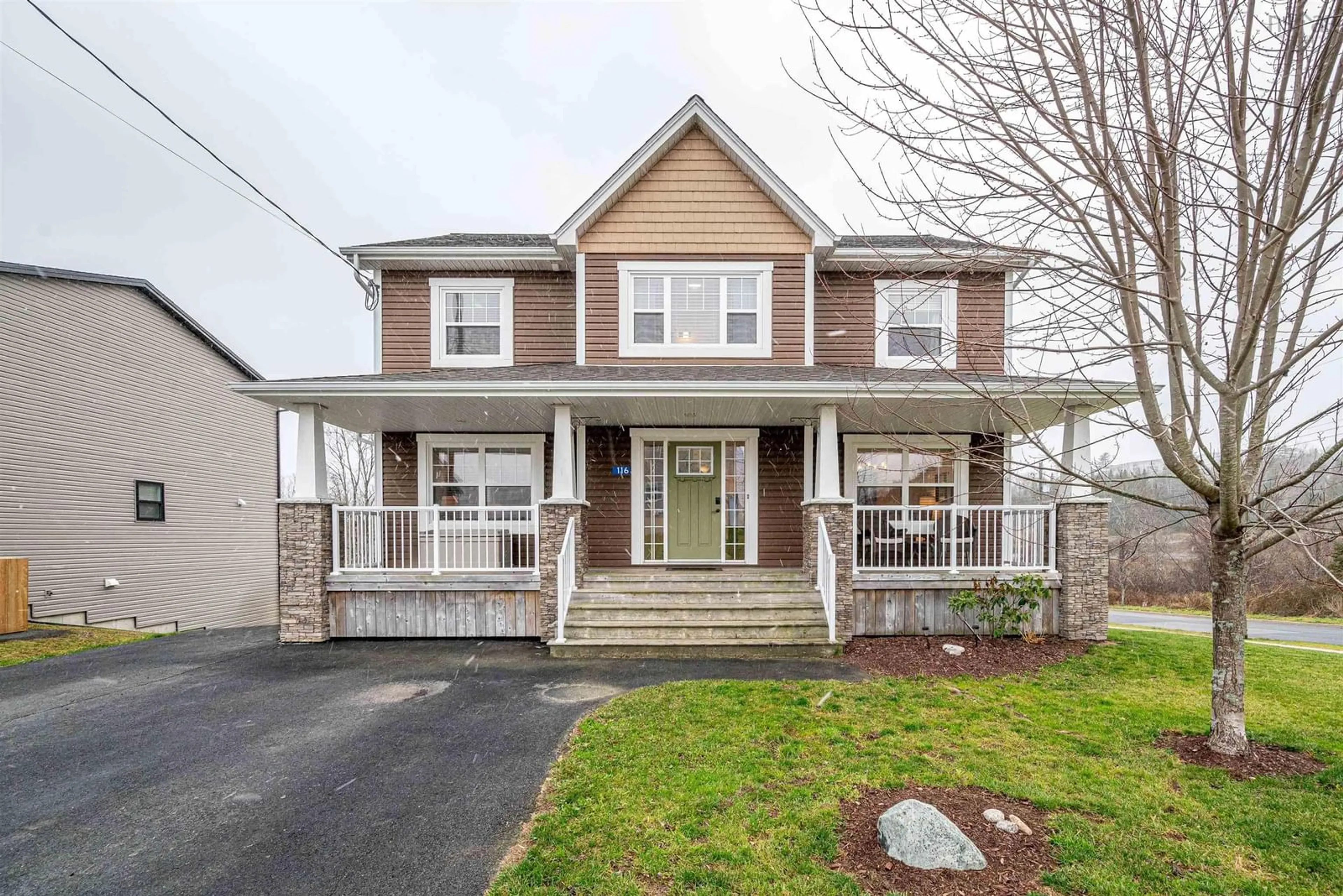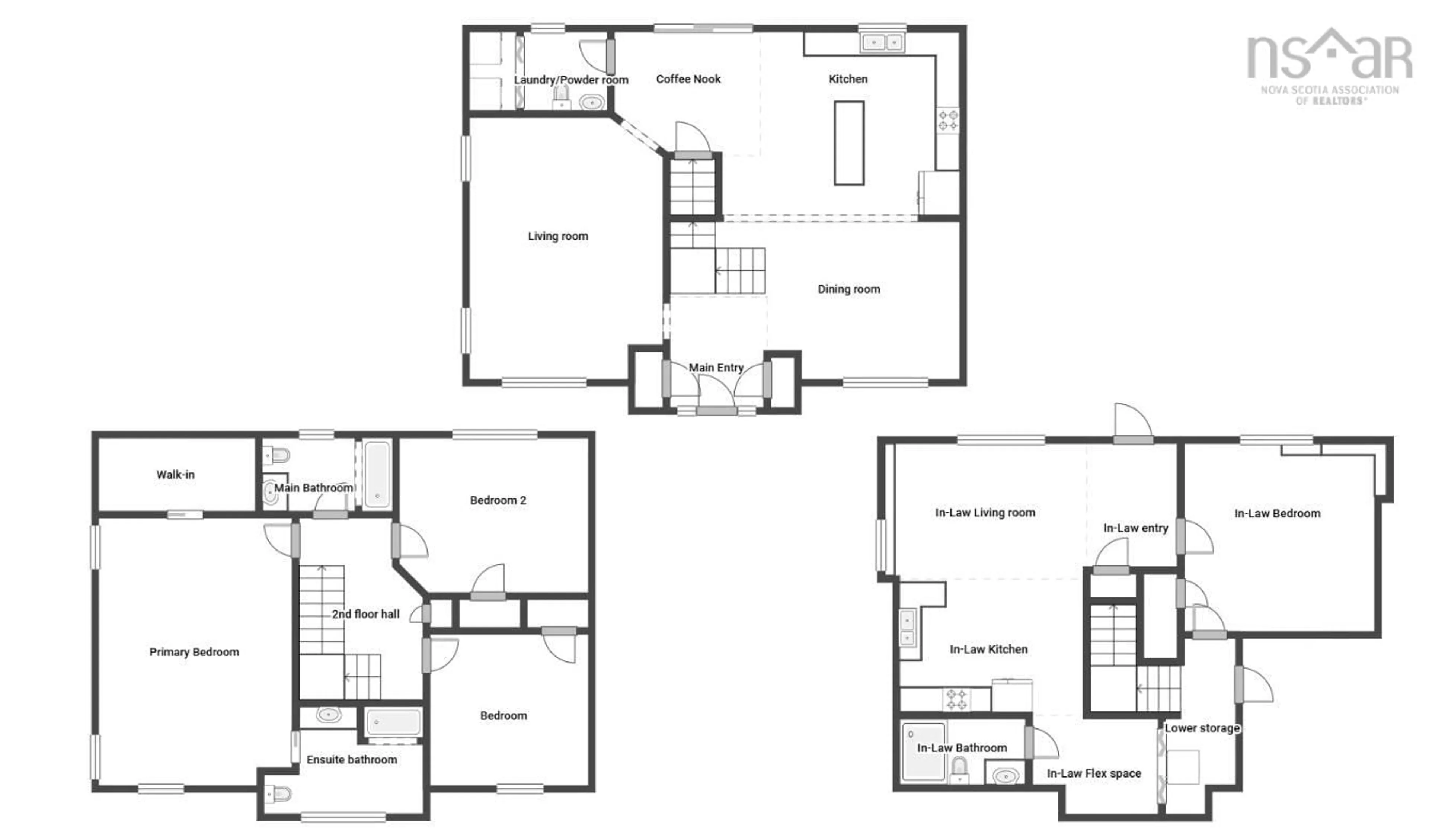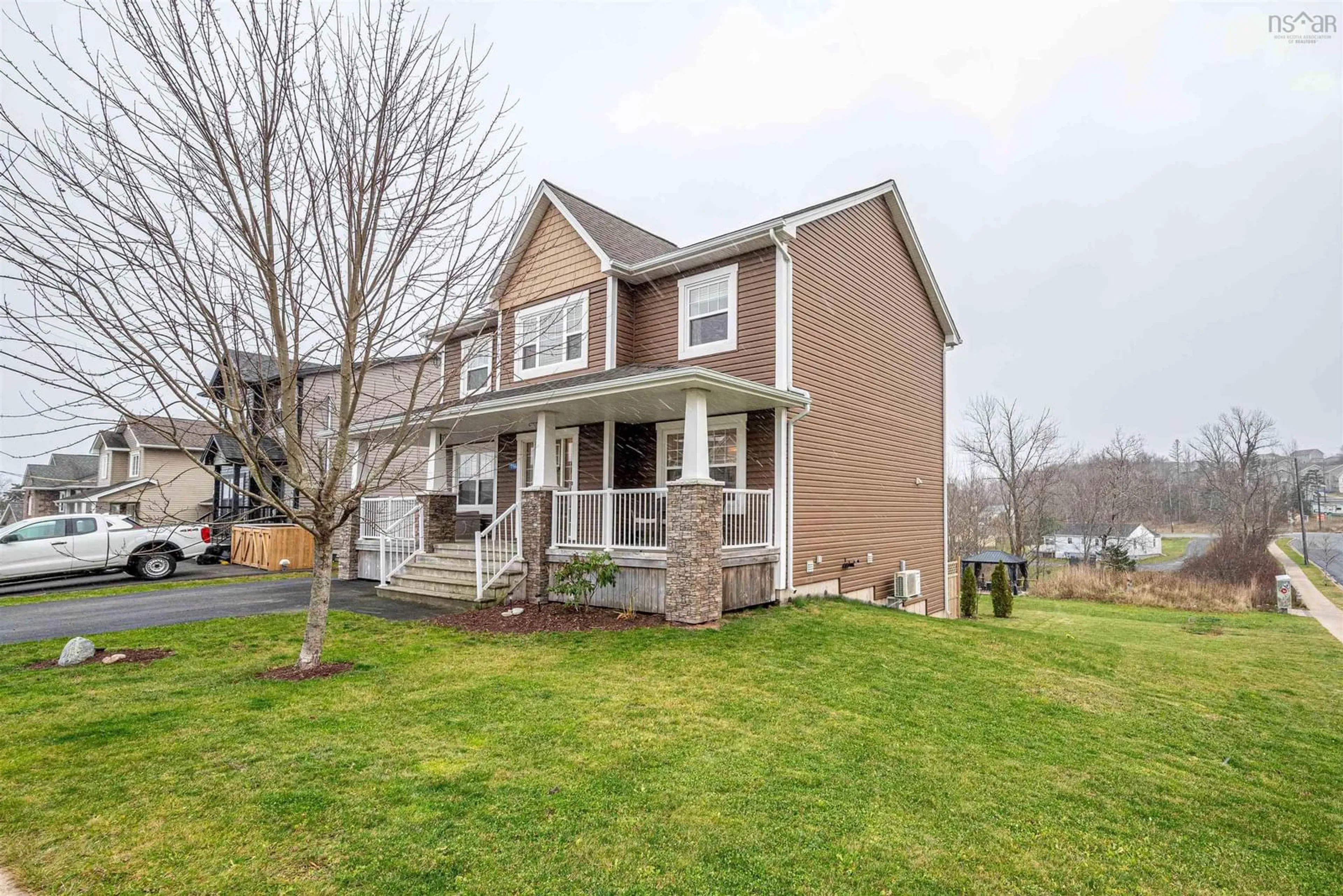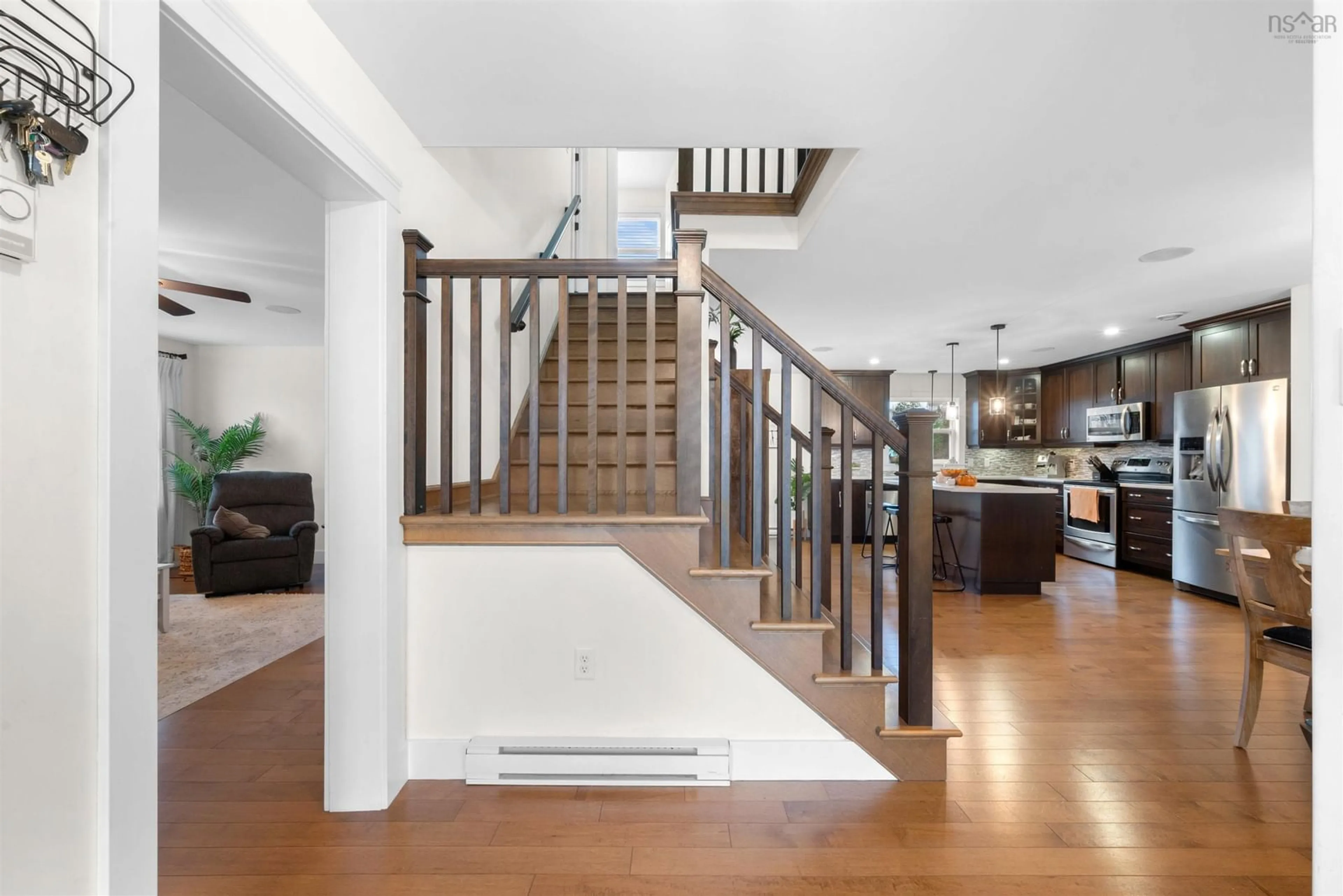116 Fringe Dr, Middle Sackville, Nova Scotia B4E 0K2
Contact us about this property
Highlights
Estimated ValueThis is the price Wahi expects this property to sell for.
The calculation is powered by our Instant Home Value Estimate, which uses current market and property price trends to estimate your home’s value with a 90% accuracy rate.Not available
Price/Sqft$248/sqft
Est. Mortgage$2,898/mo
Tax Amount ()-
Days On Market62 days
Description
Welcome to Fringe Drive! This stunning craftsman-style home is situated on a spacious corner lot and features a covered front porch, stone pillars, and a beautifully landscaped yard complete with a gazebo. Inside, the main level boasts engineered hardwood floors, a modern kitchen with a tiled backsplash, walnut cabinets, and a large center island—perfect for entertaining. A ductless heat pump ensures year-round comfort, while the separate family room provides a cozy retreat for relaxing or hosting guests. Upstairs, the primary suite includes a walk-in closet and a full ensuite, accompanied by two more spacious bedrooms and a 4-piece bath. The stained hardwood staircase adds a timeless touch of elegance. The basement features a newly added one-bedroom in-law suite with a private walk-out entrance, ideal for extended family or rental potential. This versatile space includes a comfortable living area filled with natural light, a full bath, and its own kitchen setup, adding incredible value to the home. With 2,700 sqft of living space and energy-efficient features, this home is a must-see. Discover everything Fringe Drive has to offer!
Property Details
Interior
Features
Main Floor Floor
Foyer
8' x 6'7Living Room
13'8 x 18'8Dining Room
11'3 x 12'Kitchen
13'2 x 16'4Exterior
Features
Parking
Garage spaces -
Garage type -
Total parking spaces 2
Property History
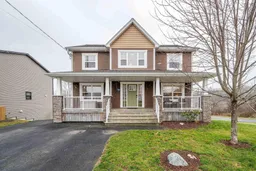 50
50
