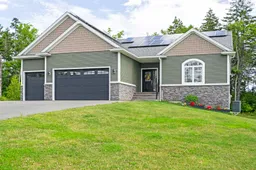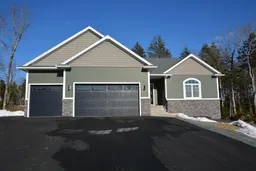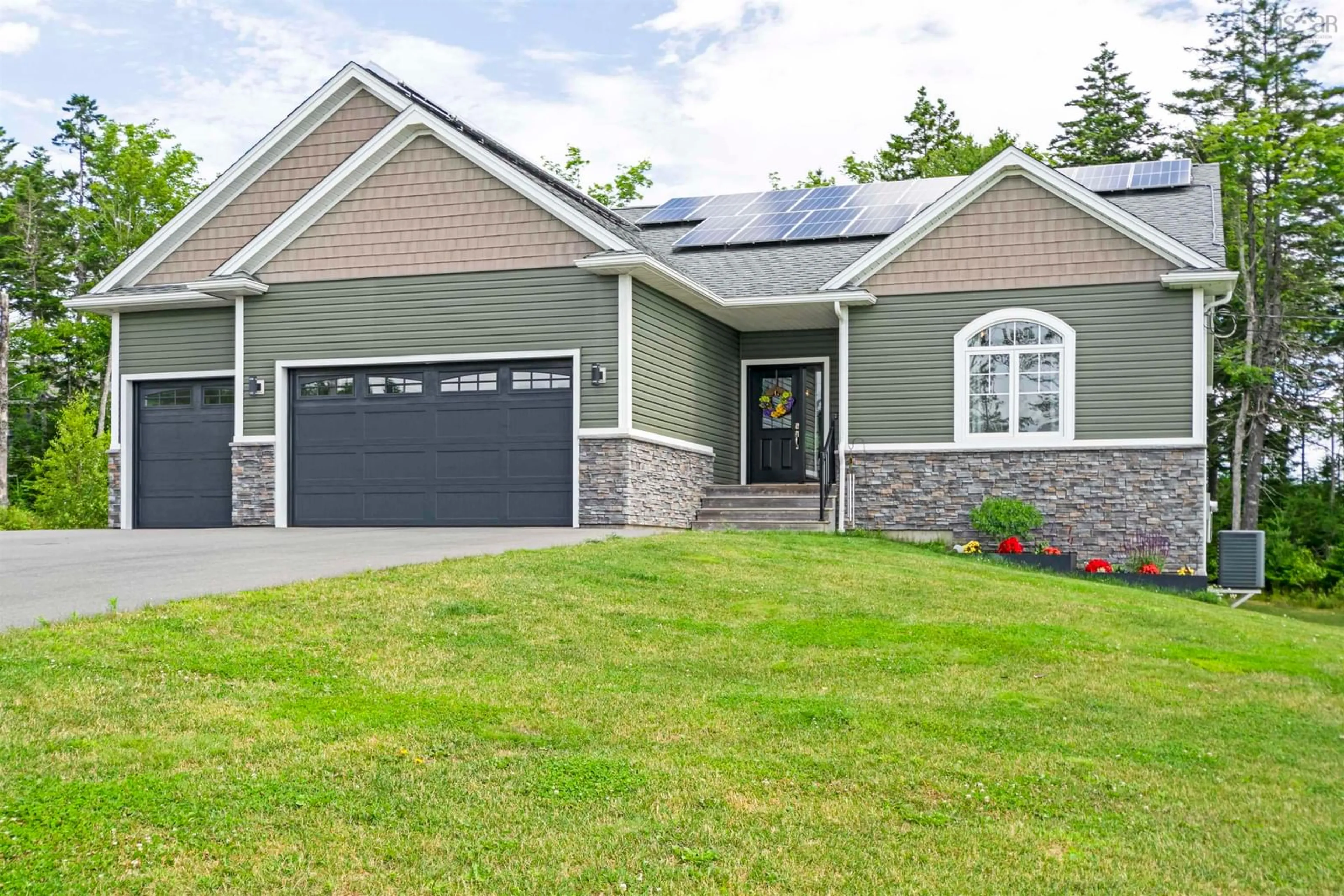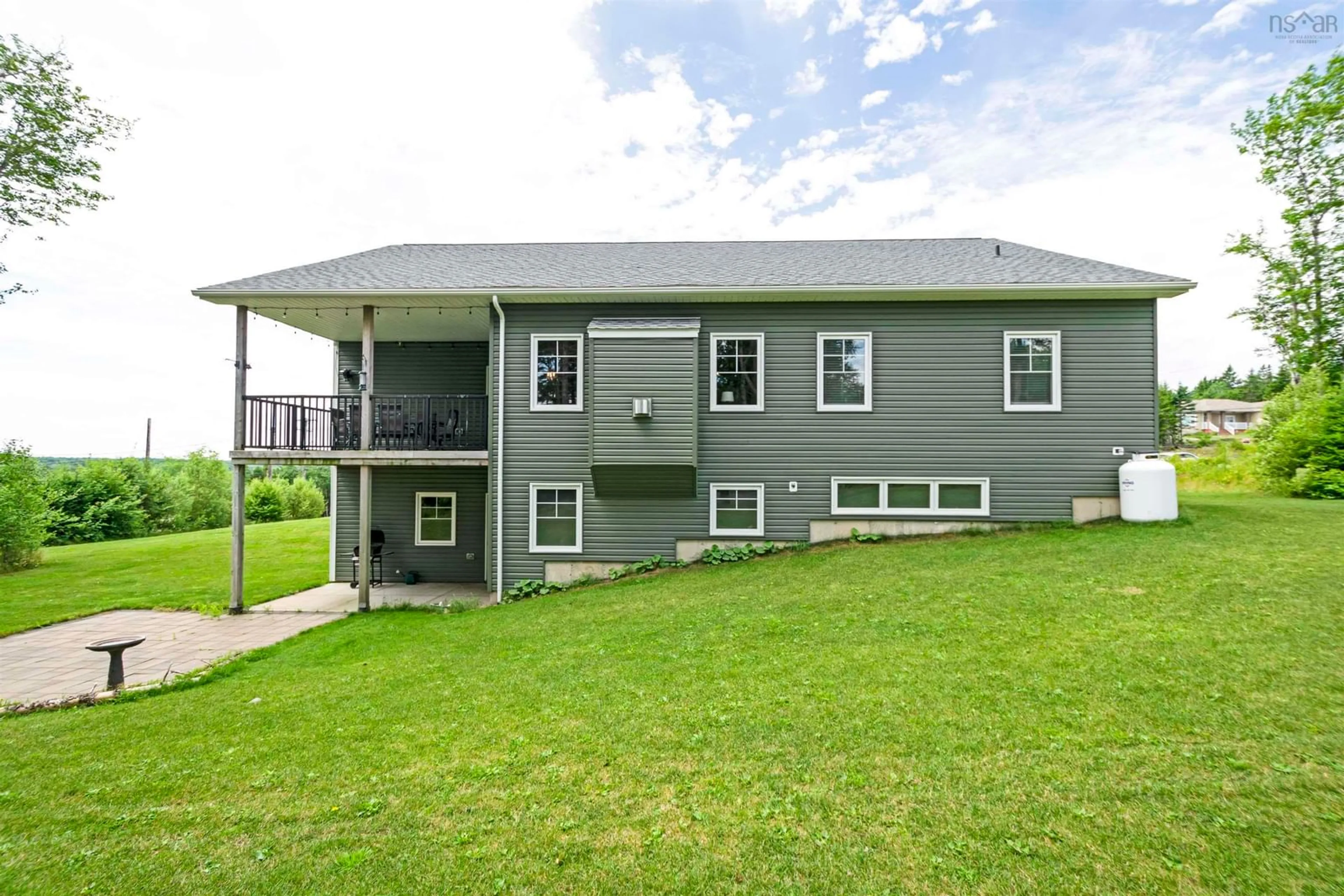115 Magenta Dr, Middle Sackville, Nova Scotia B4E 0M7
Contact us about this property
Highlights
Estimated ValueThis is the price Wahi expects this property to sell for.
The calculation is powered by our Instant Home Value Estimate, which uses current market and property price trends to estimate your home’s value with a 90% accuracy rate.$970,000*
Price/Sqft$282/sqft
Days On Market11 days
Est. Mortgage$4,122/mth
Tax Amount ()-
Description
This breathtaking bungalow is a masterpiece of design and craftsmanship, surpassing even the highest expectations. From the moment you step inside, you'll be captivated by the soaring 9’ ceilings and the dramatic open-concept great room, with its stunning vaulted ceiling. The kitchen is a showstopper with a 12’ island, walk-in pantry, and seamless flow into the cozy living room, complete with a propane fireplace. The elegant dining area is perfect for entertaining, plus walkout and enjoy summer evenings on the covered deck. The luxurious primary suite is your personal retreat, featuring double walk-in closets and an opulent ensuite. Pamper yourself in the soaker tub, custom shower with rain head, and dual-sink vanity. Two additional main floor bedrooms and a full bathroom provide ample space for family or guests, while the mudroom, conveniently located off the garage, includes a sink and laundry area for added convenience. As you head to the lower level you will appreciate a true highlight of this home - the spectacular cantilevered maple staircase with stainless steel railing and glass. The bright, finished walk-out basement is an entertainer's paradise, boasting a family room, recreation room, fourth bedroom, den/office, full bath, and utility/storage room. Additional features include a triple garage, landscaped yard, ground-level patio, paved driveway, and ducted heat pump. The newly installed solar panels are so efficient that the total power cost for the house was ~$500 for the entire last year. Don't miss your chance to own this extraordinary, energy-efficient home in Indigo Shores.
Upcoming Open House
Property Details
Interior
Features
Main Floor Floor
Foyer
5'1 x 13'3Kitchen
14'3 x 13'1Dining Room
13'7 x 11'7Living Room
17'9 x 14'6Exterior
Features
Parking
Garage spaces 3
Garage type -
Other parking spaces 2
Total parking spaces 5
Property History
 47
47 31
31

