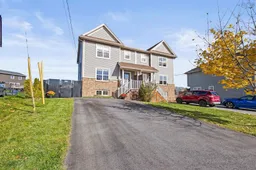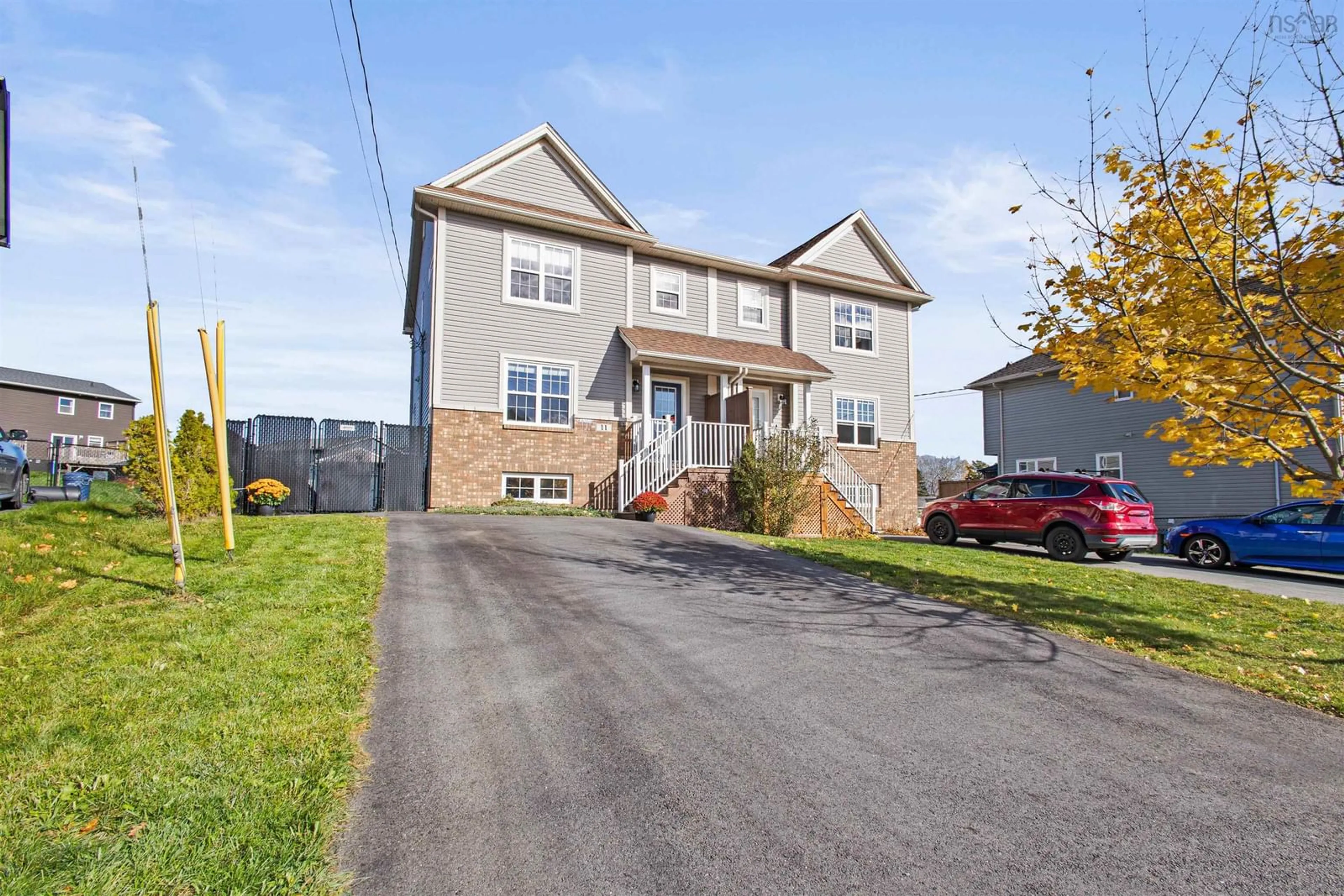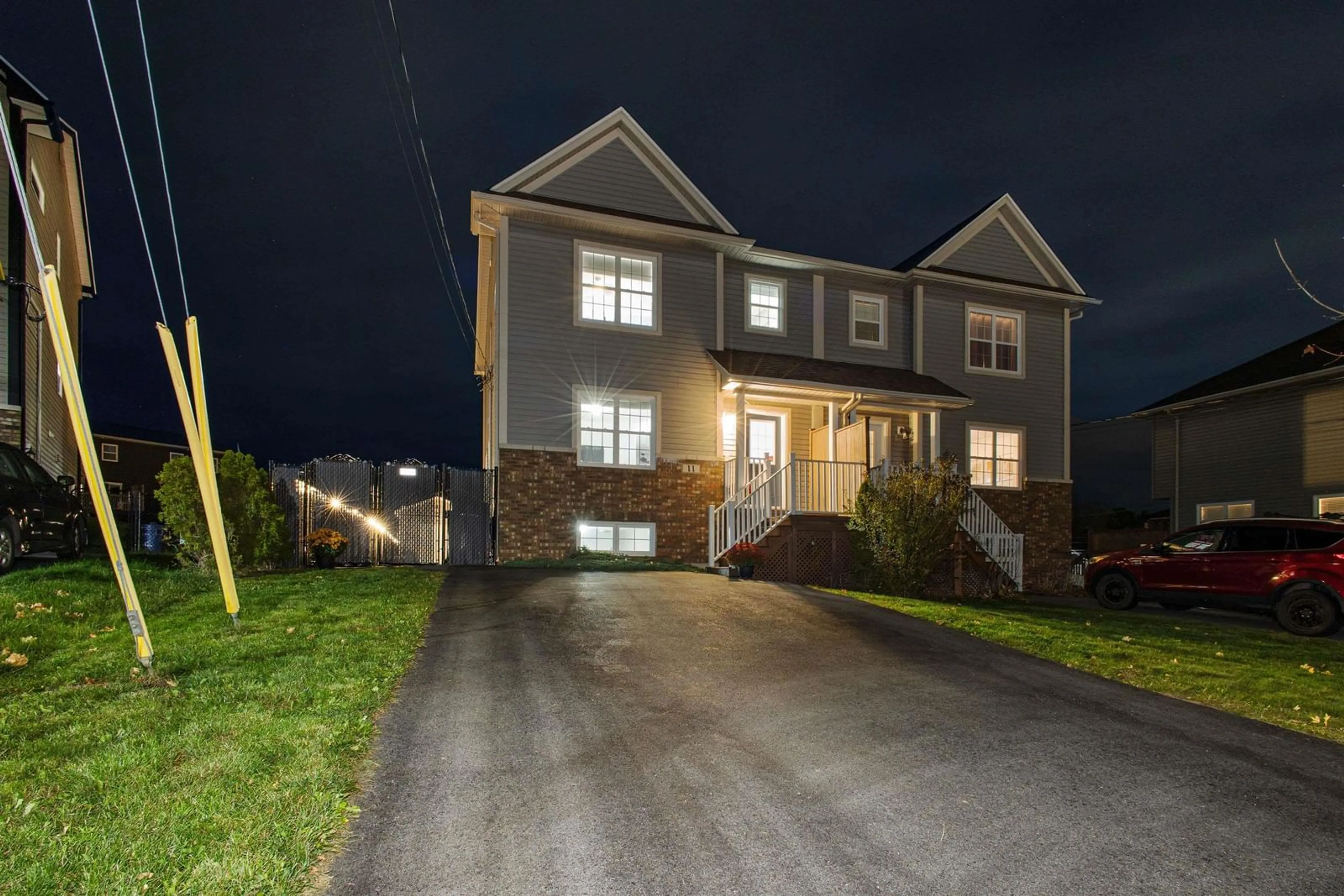11 Matchplay Court, Middle Sackville, Nova Scotia B4E 0K9
Contact us about this property
Highlights
Estimated ValueThis is the price Wahi expects this property to sell for.
The calculation is powered by our Instant Home Value Estimate, which uses current market and property price trends to estimate your home’s value with a 90% accuracy rate.Not available
Price/Sqft$260/sqft
Est. Mortgage$2,362/mo
Tax Amount ()-
Days On Market17 days
Description
Nestled in the family-friendly Twin Brooks Subdivision, this 9-year-young home offers over 2,100 sq ft of thoughtfully designed living space. Located on a quiet cul-de-sac in Middle Sackville, it provides the perfect setting for families with easy access to schools, parks, and local amenities. The property boasts a double-wide paved driveway, offering space for up to four vehicles, and a fully fenced backyard with a newly installed 6’ maintenance free privacy fence (2023) that ensures both safety and seclusion. A generously sized, landscaped backyard features a large shed with a new roof (2023), a fire pit, and a full-size privacy deck with stairs—ideal for entertaining or simply enjoying the outdoors. Inside, the home features 3 spacious bedrooms upstairs, including a primary suite with a walk-in closet and ensuite bathroom. With 3 full bathrooms, 1 half-bathroom, and 1 large office/den, there’s no shortage of space for the whole family. Further upgrades include a brand-new outdoor heat pump unit (2022) for efficient fully-ducted heating and cooling, light fixture enhancements, freshly painted rooms, and stained decking. The home also features a pellet stove, a walkout basement, and a kitchen with a pantry. A smart Ecobee thermostat, rough-in for a whole-home speaker system, and an upstairs laundry round out the modern conveniences. With quick access to major highways, this home combines convenience, comfort, and style—perfect for growing families!
Property Details
Interior
Features
Main Floor Floor
Living Room
13.3 x 16.142Kitchen
10.6 x 11.342Dining Room
7 x 11.342Family Room
9.4 x 9.542Exterior
Features
Parking
Garage spaces -
Garage type -
Total parking spaces 2
Property History
 50
50

