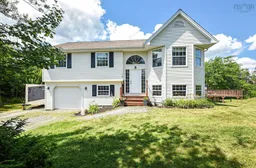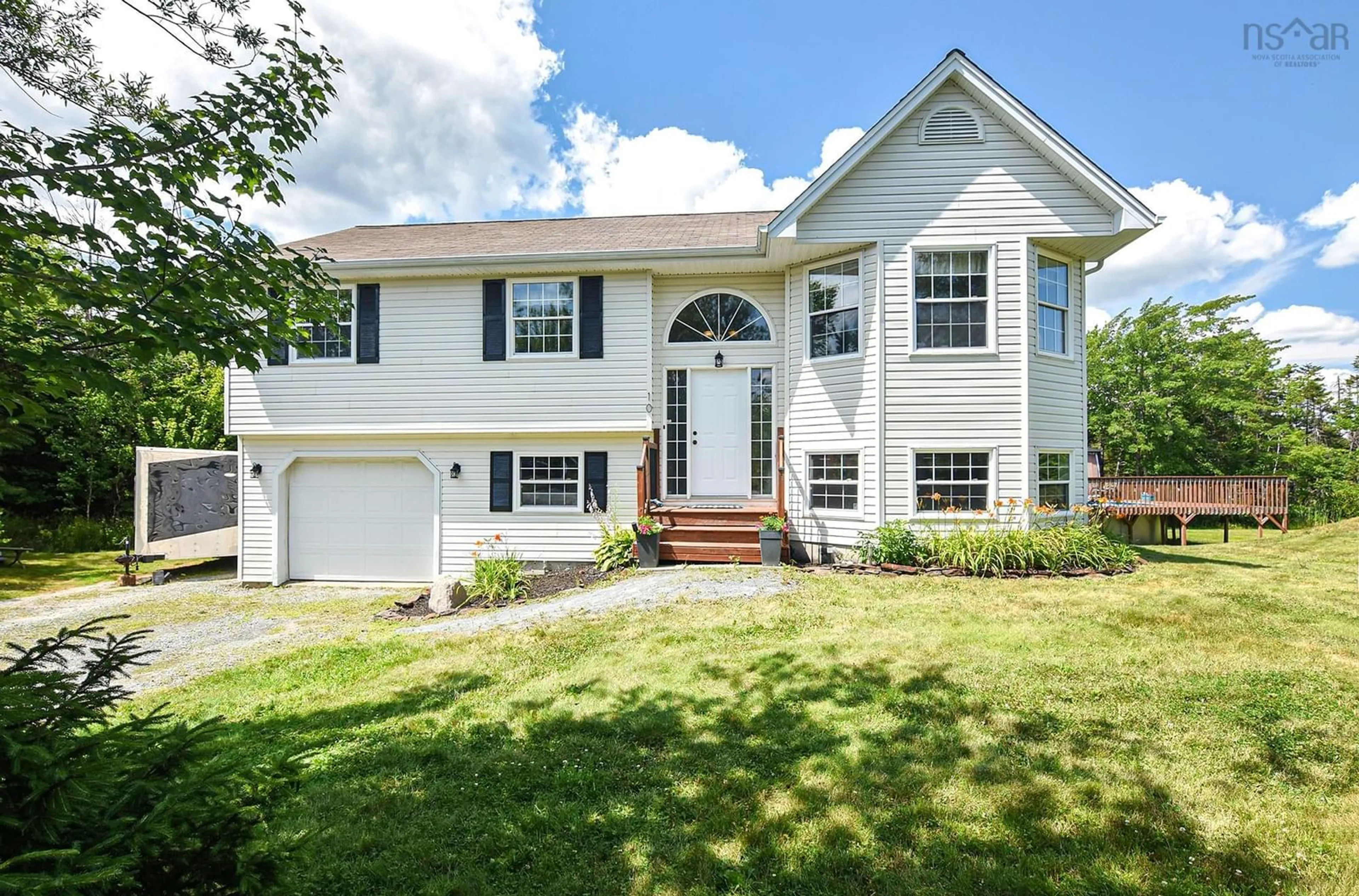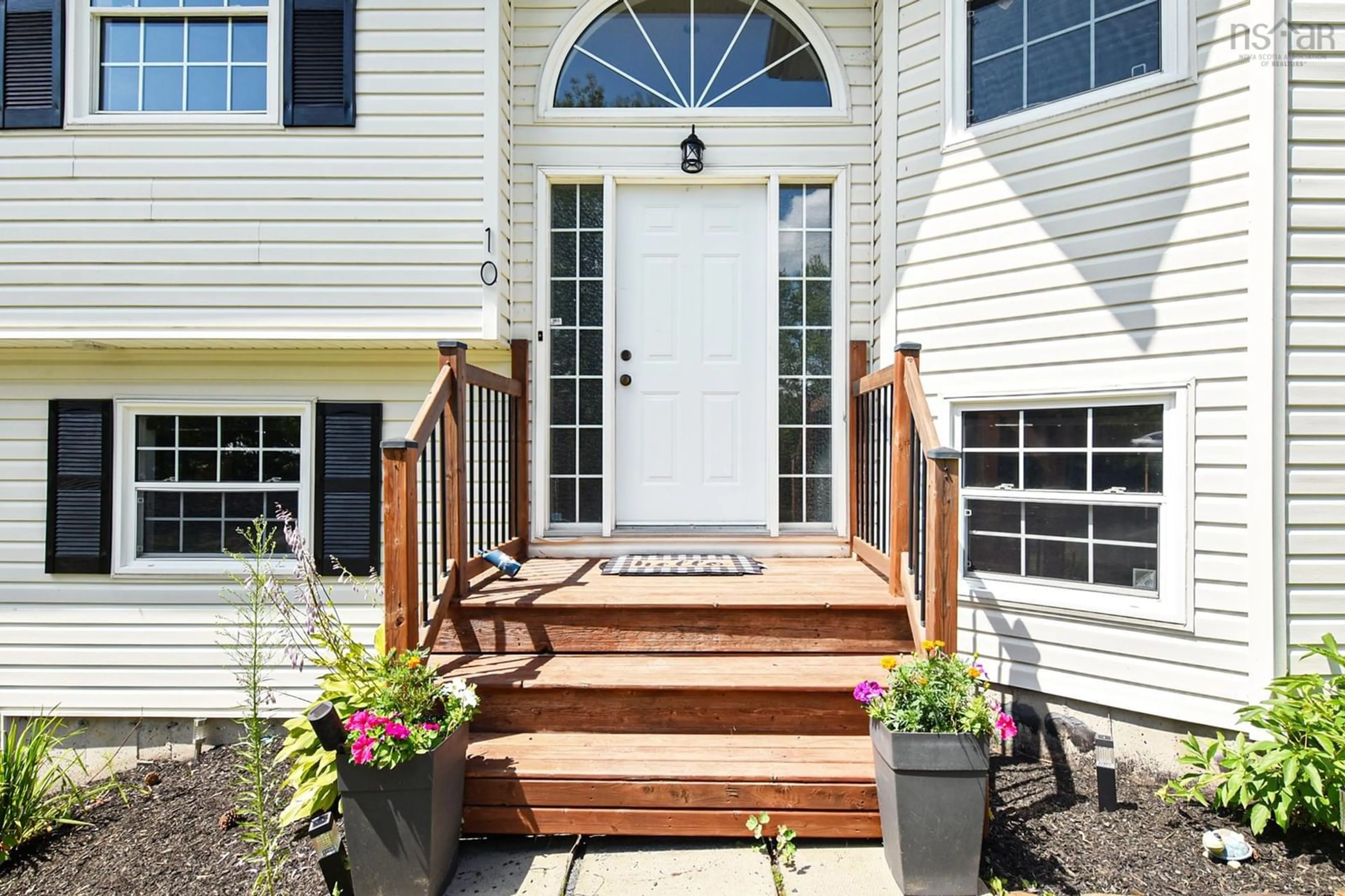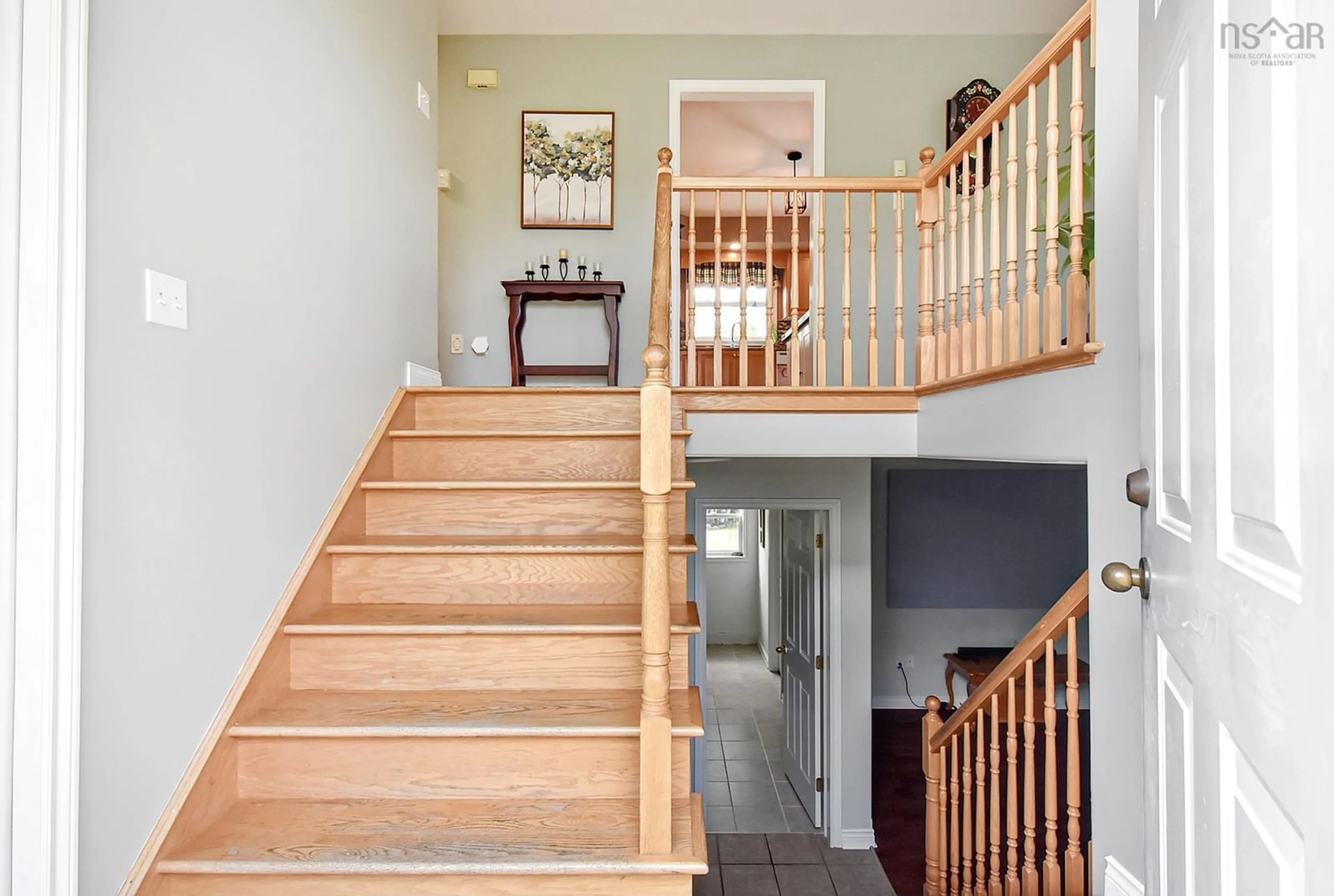10 Nicks Lane, Middle Sackville, Nova Scotia B4E 3A9
Contact us about this property
Highlights
Estimated ValueThis is the price Wahi expects this property to sell for.
The calculation is powered by our Instant Home Value Estimate, which uses current market and property price trends to estimate your home’s value with a 90% accuracy rate.$614,000*
Price/Sqft$302/sqft
Days On Market1 day
Est. Mortgage$2,576/mth
Tax Amount ()-
Description
This beautiful 4 bedroom, 2 bath split entry has been meticulously cared for. This home sits on a very private 2.32 acre lot with a large driveway with lots of room to park multiple vehicles and your camper too. Then you have the convenience of your attached, heated garage and the electrical panel is also wired for a generator. Main level boasts 3 spacious bedrooms, living room with beautiful hardwood floors, a huge eat in kitchen with a custom built island,ceramic floors and loads of storage. The dining area leads to deck and private back yard with a stunning above ground pool to keep you cool during our hot summer days and nights. Lower level features spacious family room, 4th bedroom, full bath and laundry room. A wonderful location to call home, close to all the city amenities yet feeling like you're living in the country.
Property Details
Interior
Features
Main Floor Floor
Living Room
12 x 13Eat In Kitchen
13 x 16.5Bath 1
Primary Bedroom
14.8 x 13Exterior
Features
Parking
Garage spaces 1
Garage type -
Other parking spaces 2
Total parking spaces 3
Property History
 41
41


