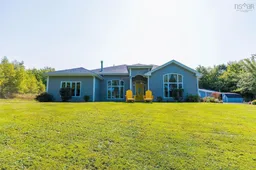•
•
•
•
Contact us about this property
Highlights
Estimated ValueThis is the price Wahi expects this property to sell for.
The calculation is powered by our Instant Home Value Estimate, which uses current market and property price trends to estimate your home’s value with a 90% accuracy rate.Login to view
Price/SqftLogin to view
Est. MortgageLogin to view
Tax Amount ()Login to view
Description
Signup or login to view
Property Details
Signup or login to view
Interior
Signup or login to view
Features
Heating: Fireplace(s), In Floor, Radiant, Stove
Exterior
Signup or login to view
Features
Patio: Deck
Pool: In Ground
Parking
Garage spaces 5
Garage type -
Other parking spaces 0
Total parking spaces 5
Property History
Date unavailable
Expired
Stayed 154 days on market 49Listing by nsar®
49Listing by nsar®
 49
49Property listed by Royal LePage Atlantic (Enfield), Brokerage

Interested in this property?Get in touch to get the inside scoop.
