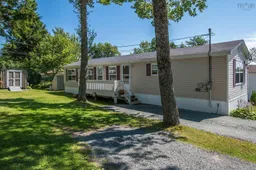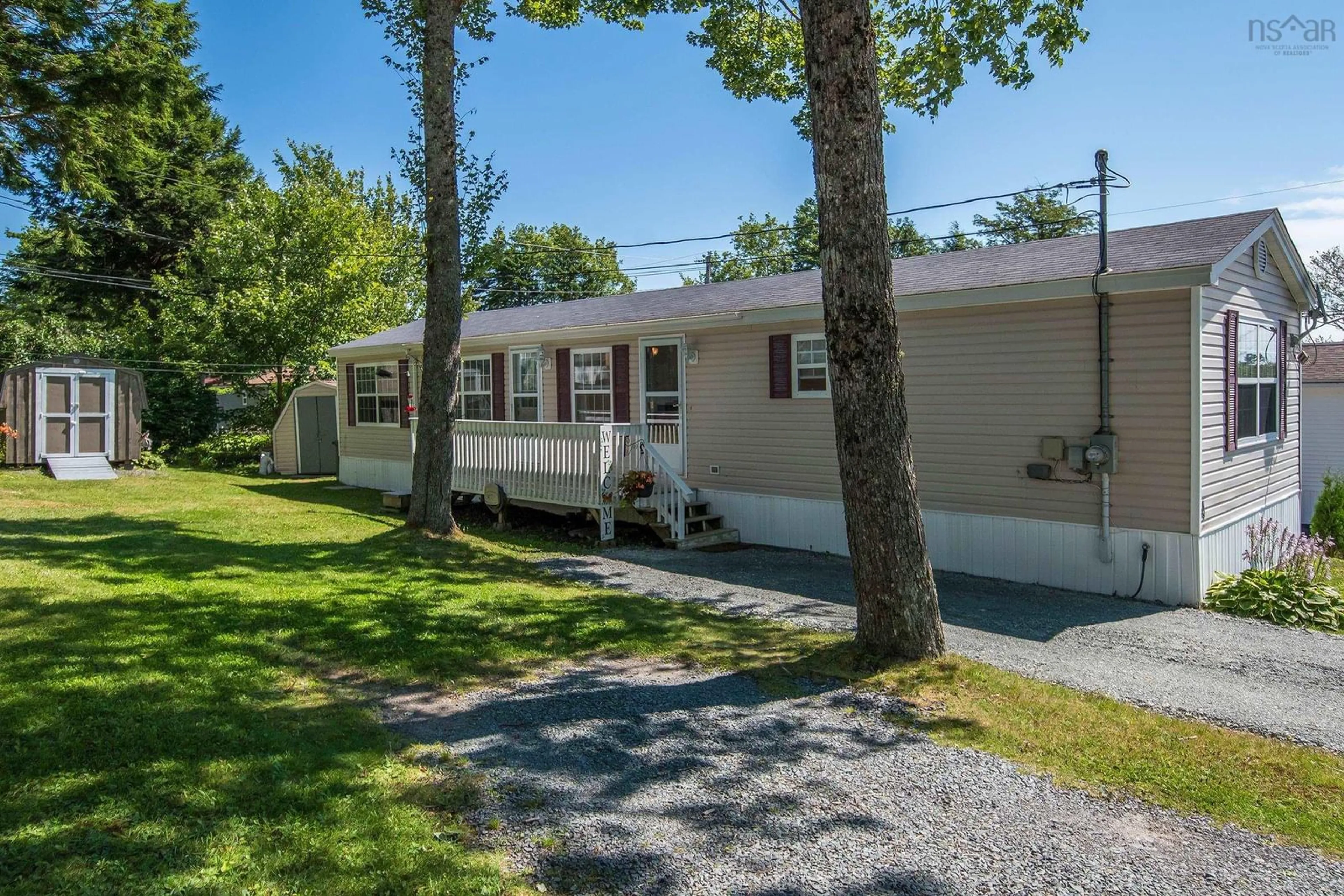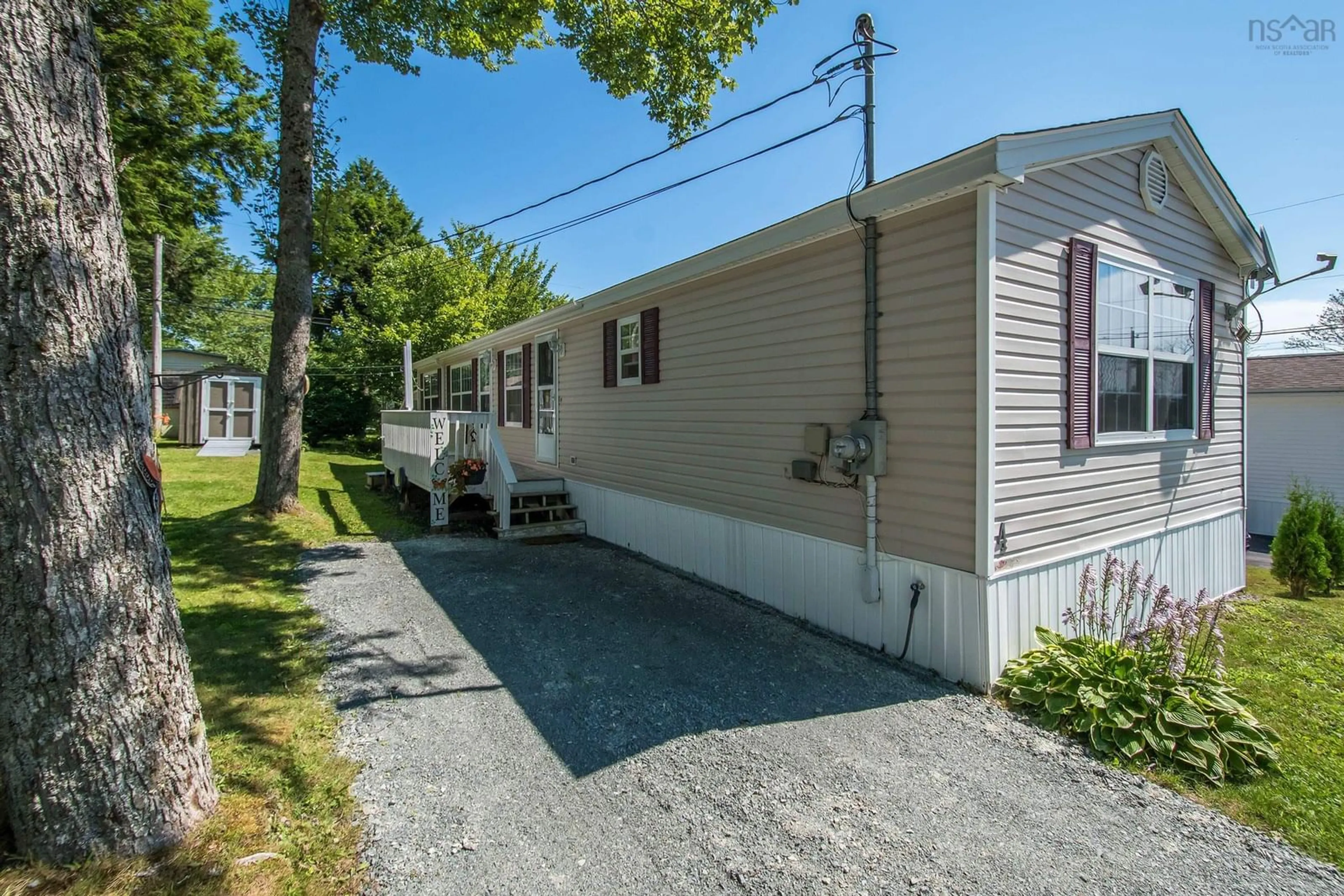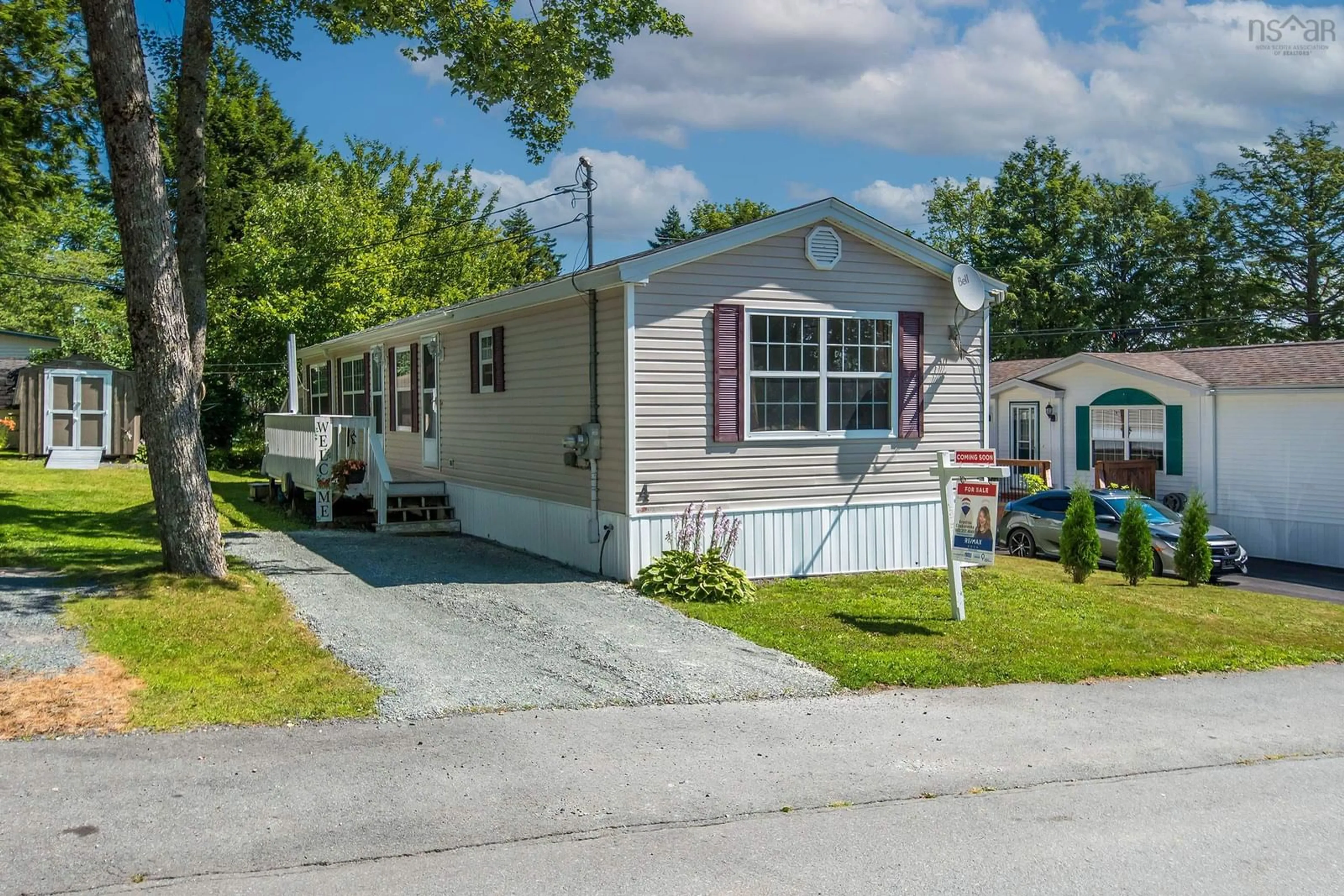4 Third St, Lucasville, Nova Scotia B4B 1P9
Contact us about this property
Highlights
Estimated ValueThis is the price Wahi expects this property to sell for.
The calculation is powered by our Instant Home Value Estimate, which uses current market and property price trends to estimate your home’s value with a 90% accuracy rate.$317,000*
Price/Sqft$290/sqft
Est. Mortgage$1,198/mth
Tax Amount ()-
Days On Market19 days
Description
Welcome to 4 Third Street! This beautifully custom-designed ready to move in mini home offers an open-concept layout with high ceilings, that’s perfect for professional or retires looking to downsize, or a small family to have as their first home. With two spacious bedrooms, and one full bath, there’s plenty of room for everyone to feel comfortable and relaxed. The thoughtful split-bedroom design places the spacious master bedroom at one end of the home and the secondary bedroom at the other, ensuring privacy and tranquility. The large kitchen, equipped with five stainless steel appliances, an island with bar seating, and a separate laundry room with walk-in storage, adds both functionality and efficiency to your daily routine. Located in the sought-after Timber Trail park, you’ll enjoy the convenience of being just a short drive from all amenities and on a bus route, making commuting a breeze. Plus, your furry friends under 30 lbs are welcome with park management approval. Recent upgrades include a new roof (2018), a heat pump (2020), and a generator hookup (2020), wrapped water heater 9 years old, and 200 AMP panel. Two sheds and window coverings are included. Don’t miss out on this opportunity to own an affordable, carpet-free home in a fantastic location. Book your private viewing today!
Property Details
Interior
Features
Main Floor Floor
Eat In Kitchen
15.1 x 13.6Bath 1
5.3 x 9.5Bedroom
15.2 x 9.11Living Room
15.2 x 14.1Exterior
Features
Property History
 34
34


