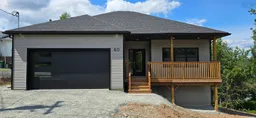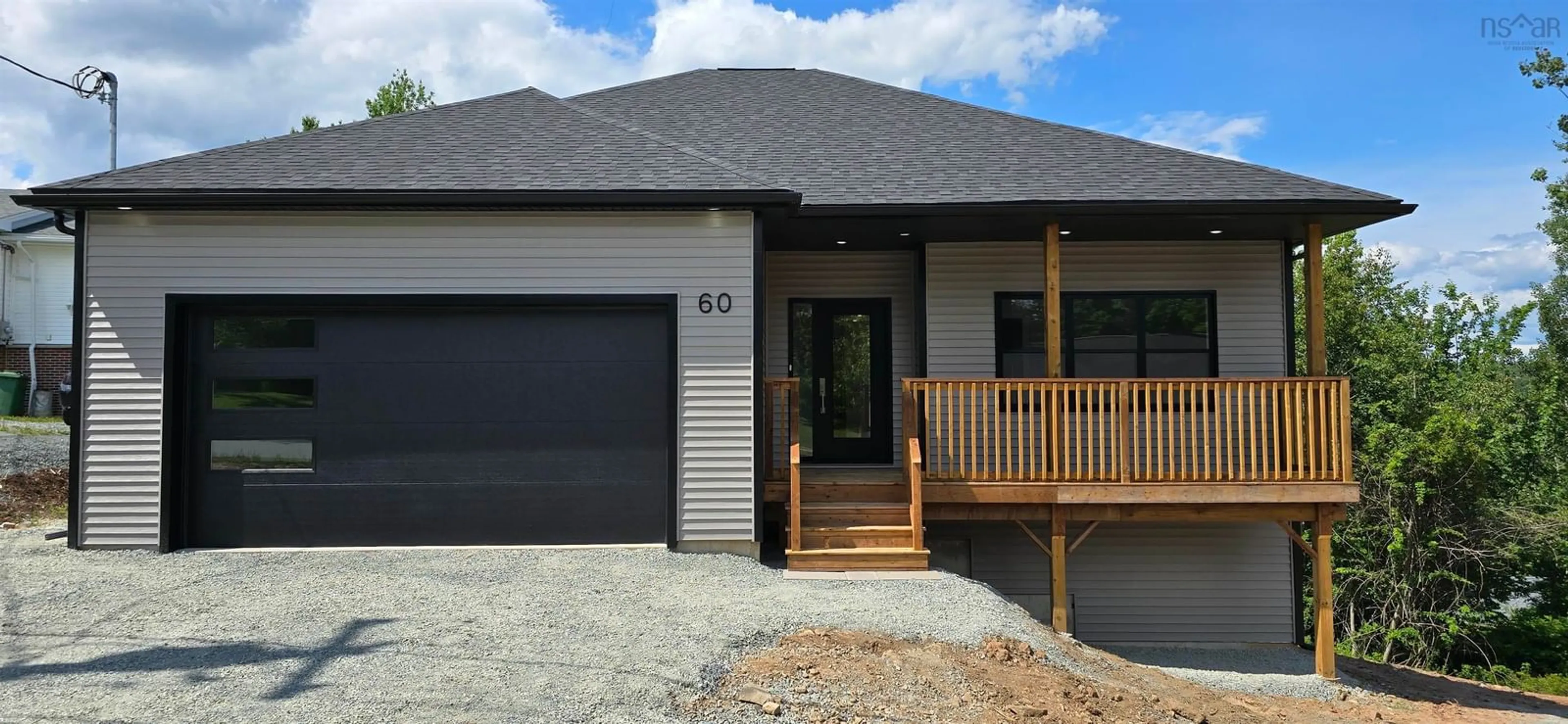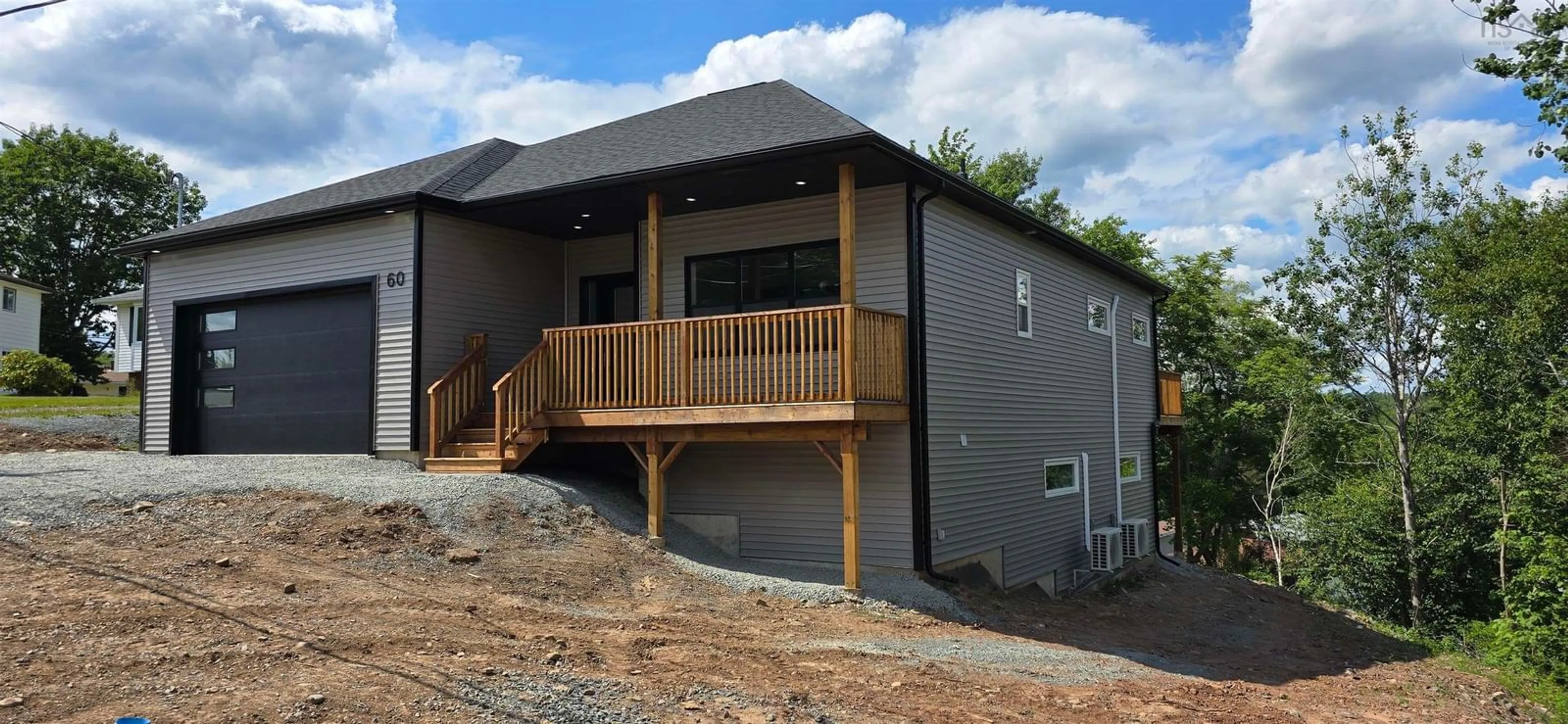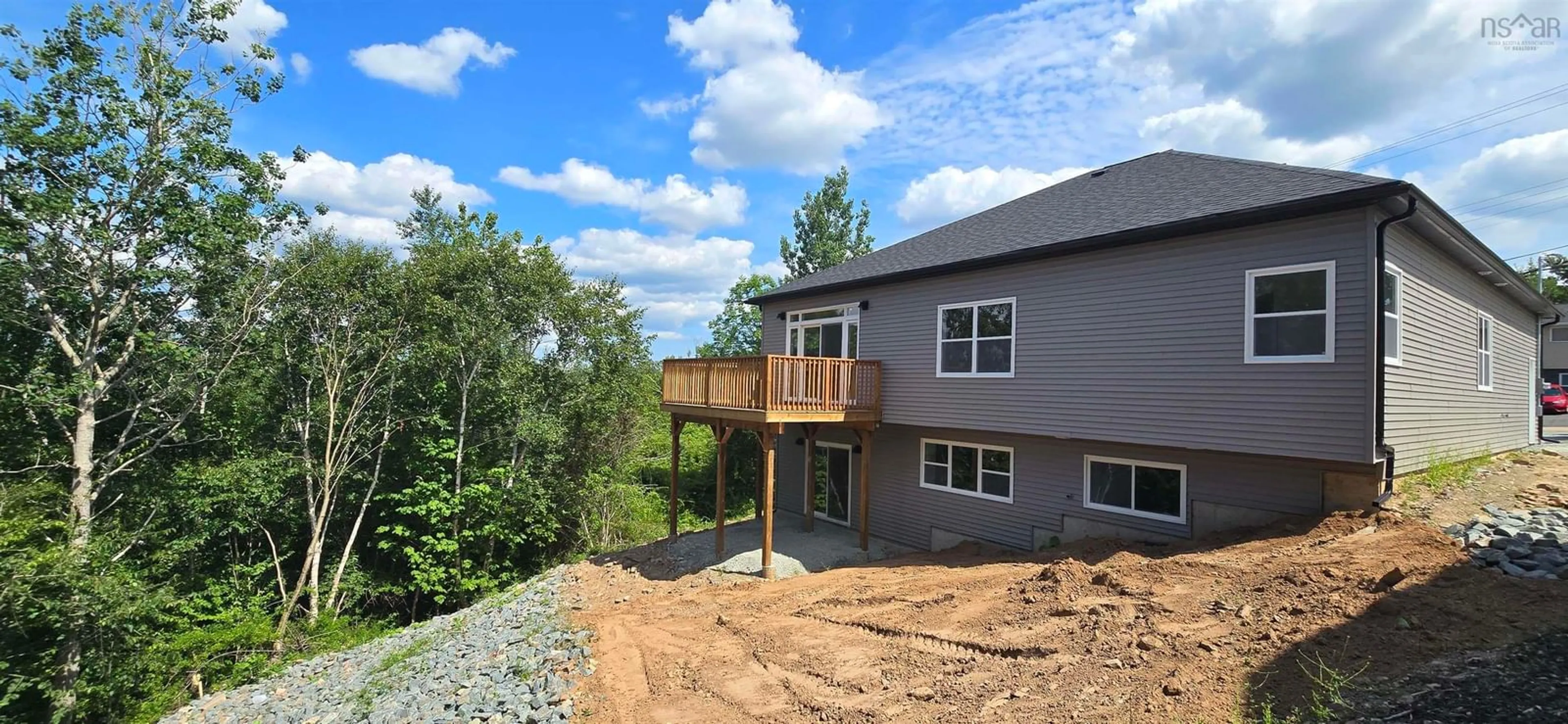60 Raymond Dr, Lower Sackville, Nova Scotia B4C 1H2
Contact us about this property
Highlights
Estimated ValueThis is the price Wahi expects this property to sell for.
The calculation is powered by our Instant Home Value Estimate, which uses current market and property price trends to estimate your home’s value with a 90% accuracy rate.$814,000*
Price/Sqft$271/sqft
Days On Market2 days
Est. Mortgage$3,650/mth
Tax Amount ()-
Description
Welcome to the newest offering from Nova East Homes. Here's a brand new two level home in Lower Sackville with high-end finishes and a great living space. This home features a primary bedroom located upstairs with a walk-in closet and a 5 piece ensuite containing a standalone soaker tub and a custom walk-in shower. There is also a large room downstairs with it's own 4 piece ensuite. The main living area is aimed to make entertaining enjoyable with the large great room. The kitchen features a walk-in butler's pantry with matching countertops, cabinetry and it's own sink. A great place to have your coffee makers, microwave and other items out of sight. There's a large island with seating area directly alongside the dining area and the living room with electric fireplace. There is also a deck off of the great room. Working from home will be enjoyable with a flex room that can be used as a bedroom or an office with lots of natural light. There is a full laundry room downstairs with lots of counterspace and cabinets and a nice built-in sink. There are hookups for a washer and dryer upstairs as well, no more lugging laundry between floors. In the huge family room downstairs there is more than enough space to have a media area, a games area as well as a space to enjoy the built-in bar counter and cabinets with sink. There are four full bathrooms in this house, one more on each floor besides the two ensuites. This well thought out 5 bedroom house is perfect for a large family or setting up an in-law suite. Book your private showing before it's gone.
Property Details
Interior
Features
Main Floor Floor
Great Room
16.4 x 20.6Kitchen
13.6 x 9OTHER
6.10 x 5Primary Bedroom
13.10 x 14Exterior
Features
Parking
Garage spaces 2
Garage type -
Other parking spaces 0
Total parking spaces 2
Property History
 30
30


