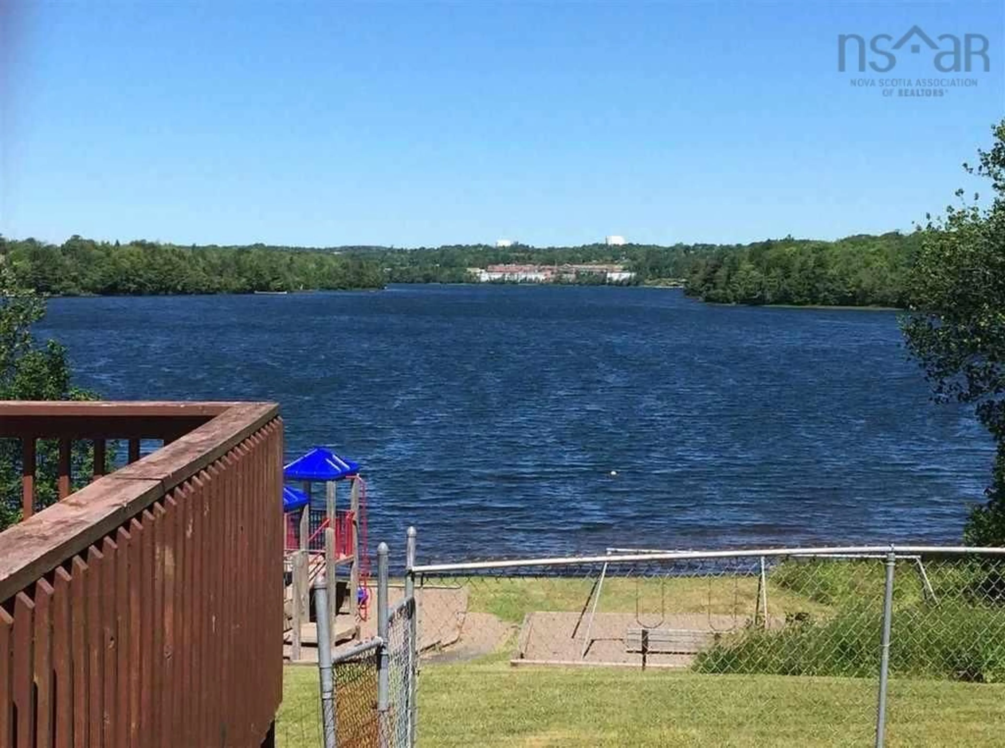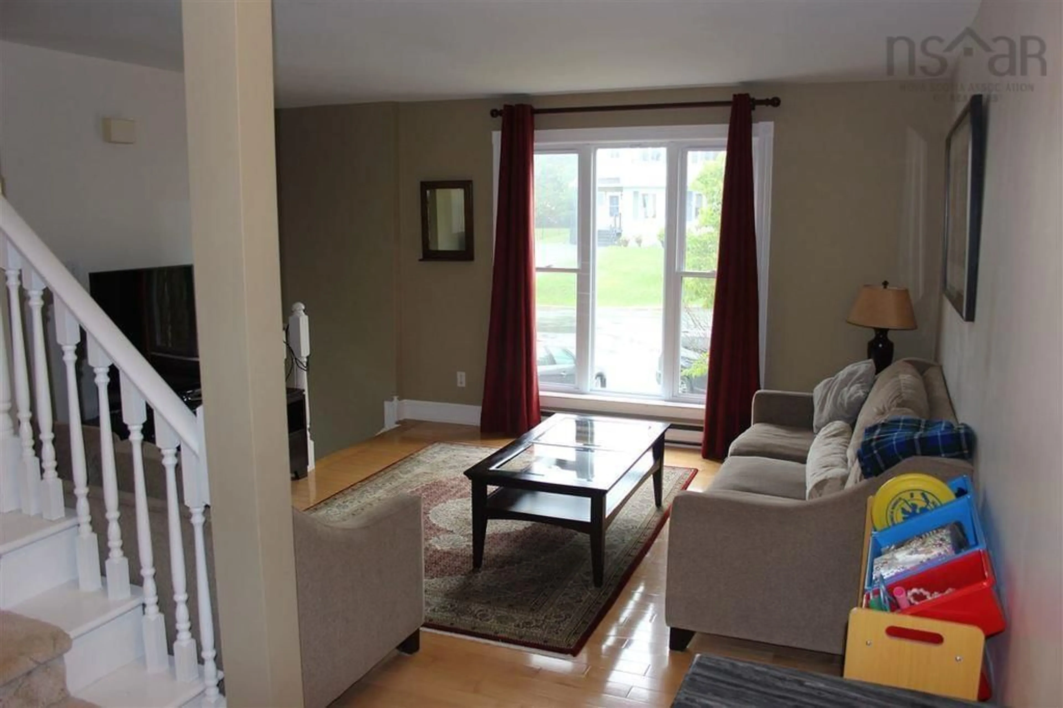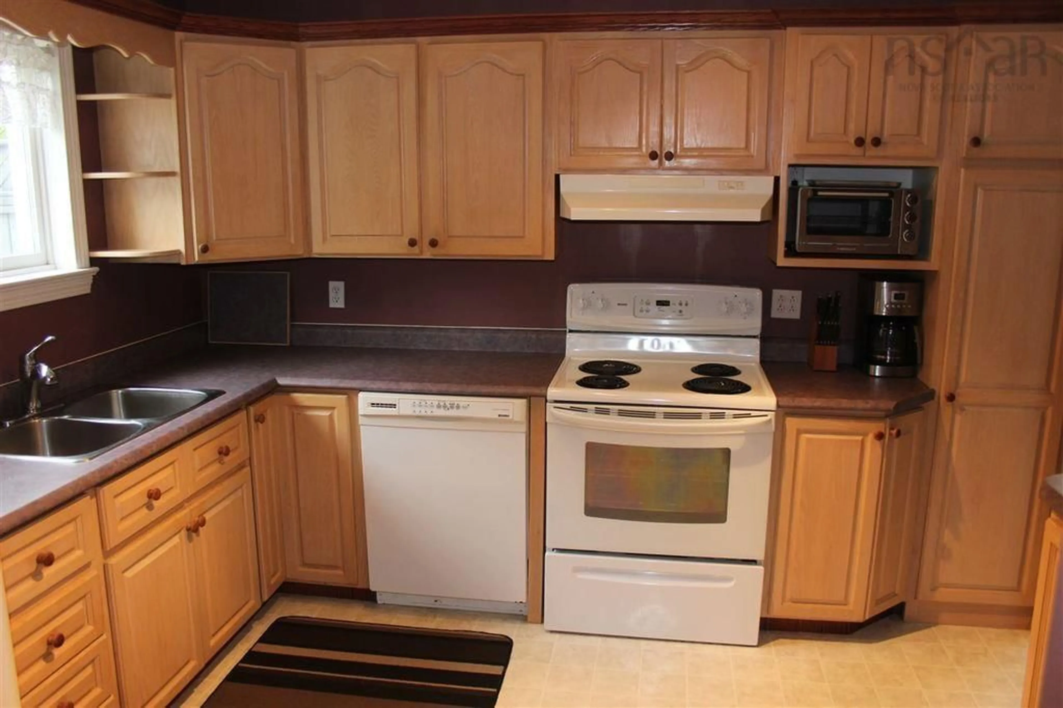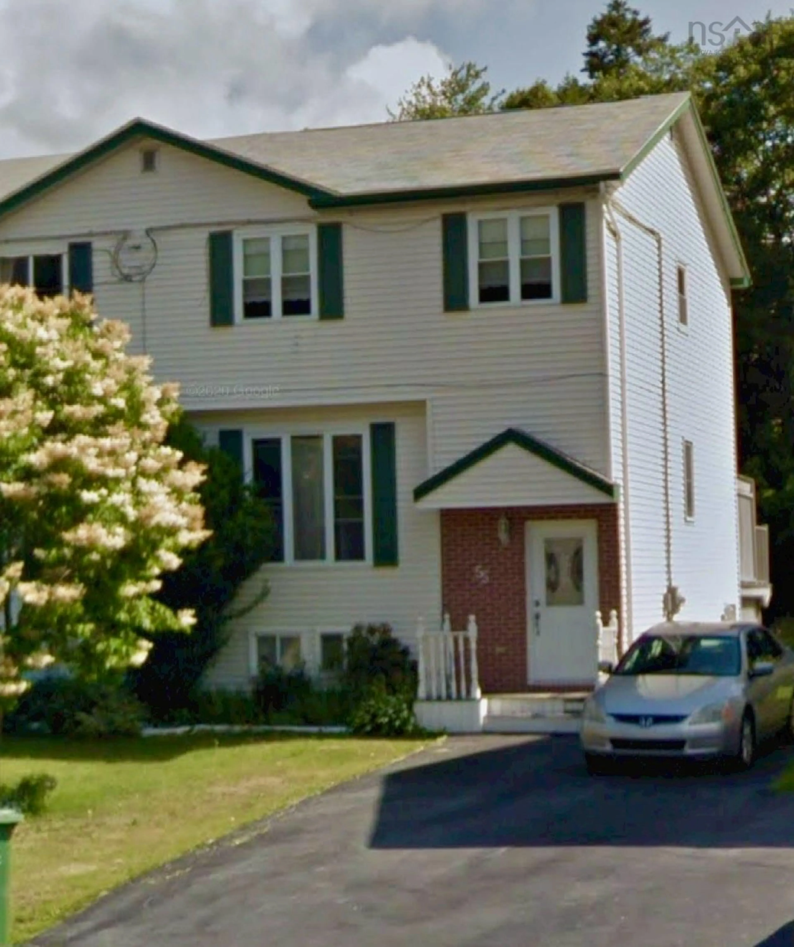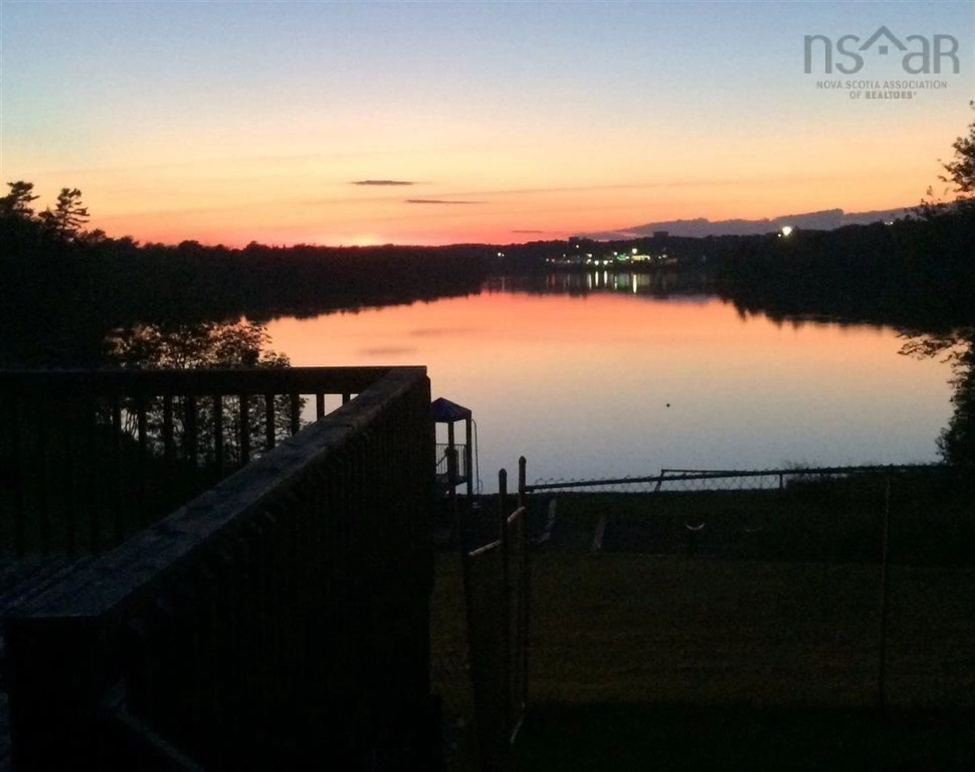55 Judy Anne Crt, Lower Sackville, Nova Scotia B4C 3X8
Contact us about this property
Highlights
Estimated ValueThis is the price Wahi expects this property to sell for.
The calculation is powered by our Instant Home Value Estimate, which uses current market and property price trends to estimate your home’s value with a 90% accuracy rate.Not available
Price/Sqft$218/sqft
Est. Mortgage$1,714/mo
Tax Amount ()-
Days On Market45 days
Description
Just a stones throw away from 1st lake and its playground this 3 Bed up, 2.5 Bath Semi is perfect for any family with its newer (2019) basement 3pc bathroom and kitchenette / bed space great for the in-laws or an air B&B rental. Situated at The end of a quiet family friendly Cul De Sac as you Enter into the Foyer with coat closet then up to the main level with a large bright Living Room / Dining Room with door leading to the 21’ x 12’ rear deck offering great lake views and perfect space for BBQs. The kitchen makes excellent use of space with lots of cabinets, A Powder Room tucked conveniently away from the main living area. Hardwood floors in the Living/Dining Area along with a new heat-pump added (2022) to keep this level very comfortable in all seasons (and a 2nd unit added to the basement to help also with de-humidification) Upstairs are 3 Bedrooms including a primary with a Large (8'.7" x 4'10") walk in closet a 4 Piece Full Bathroom finishes off the level. The walk out basement is fully finished with the exception of the Laundry/Storage Room; Has a Large Rec Room offing a great family space, new 3pc bathroom / kitchenette / bed space or office. The exterior of the property also has much to offer with a nice level back yard, a paved double driveway a 16’x10’ shed for storage and a new roof (2023) this home surely won’t disappoint, it has been a great rental, with tenants who might like to stay; awesome attached neighbours and fun neighbourhood an easy drive to all major amenities, hospital and highway access not too far away.
Property Details
Interior
Features
Main Floor Floor
Living Room
14' x 14'Dining Room
11' x 12'Kitchen
10' x 12'Bath 1
4' x 5'Exterior
Features
Parking
Garage spaces -
Garage type -
Total parking spaces 2

