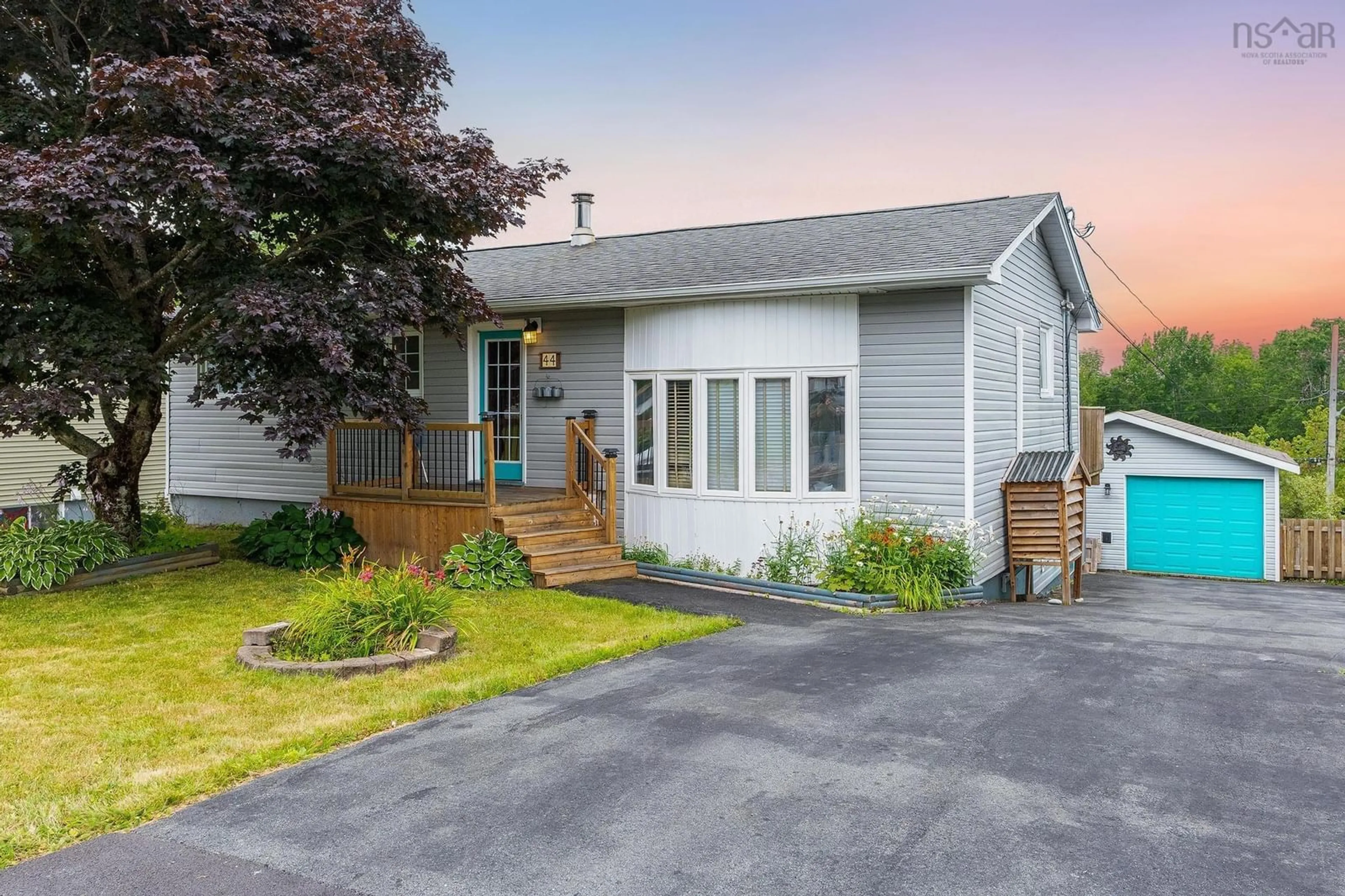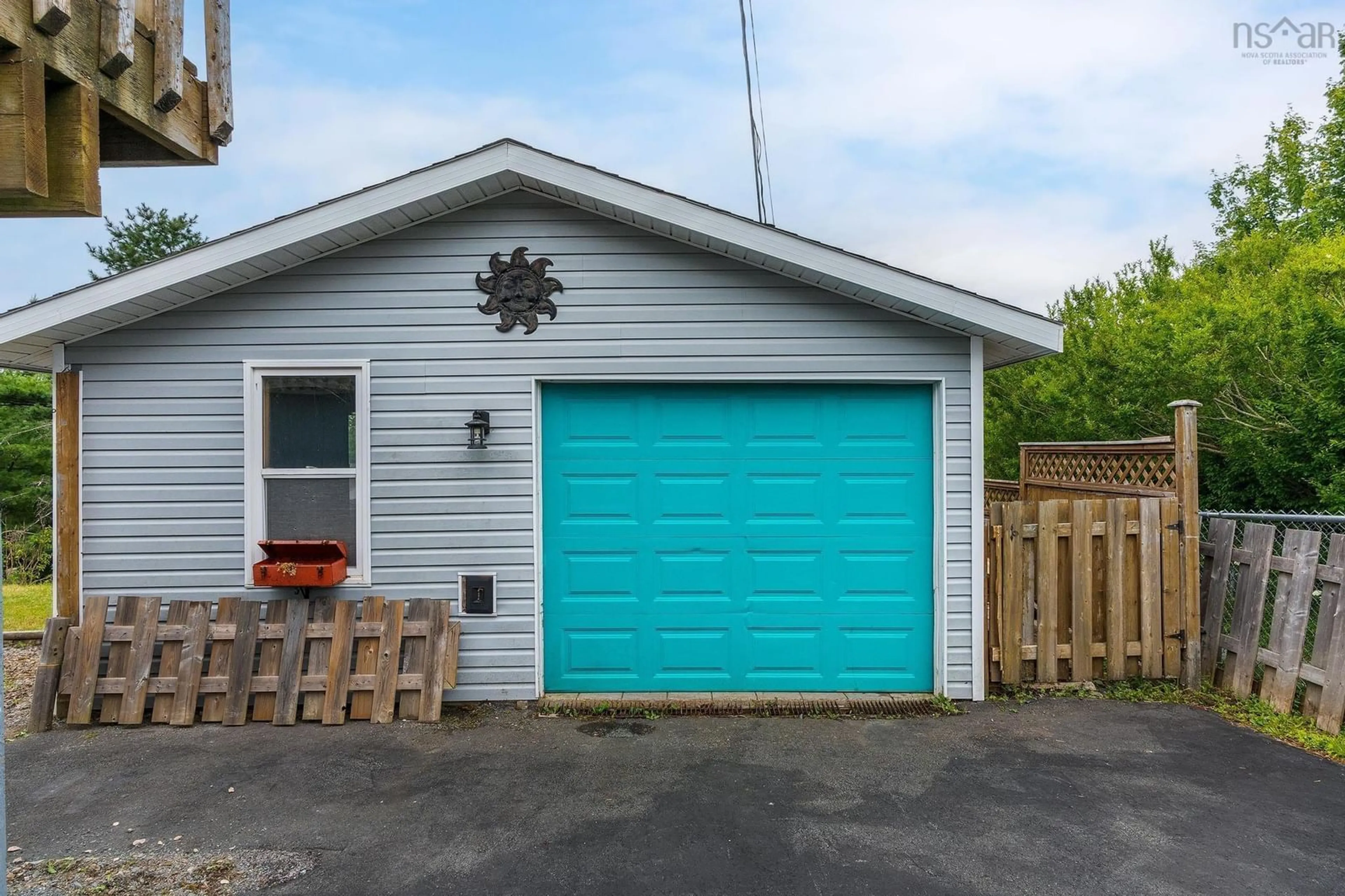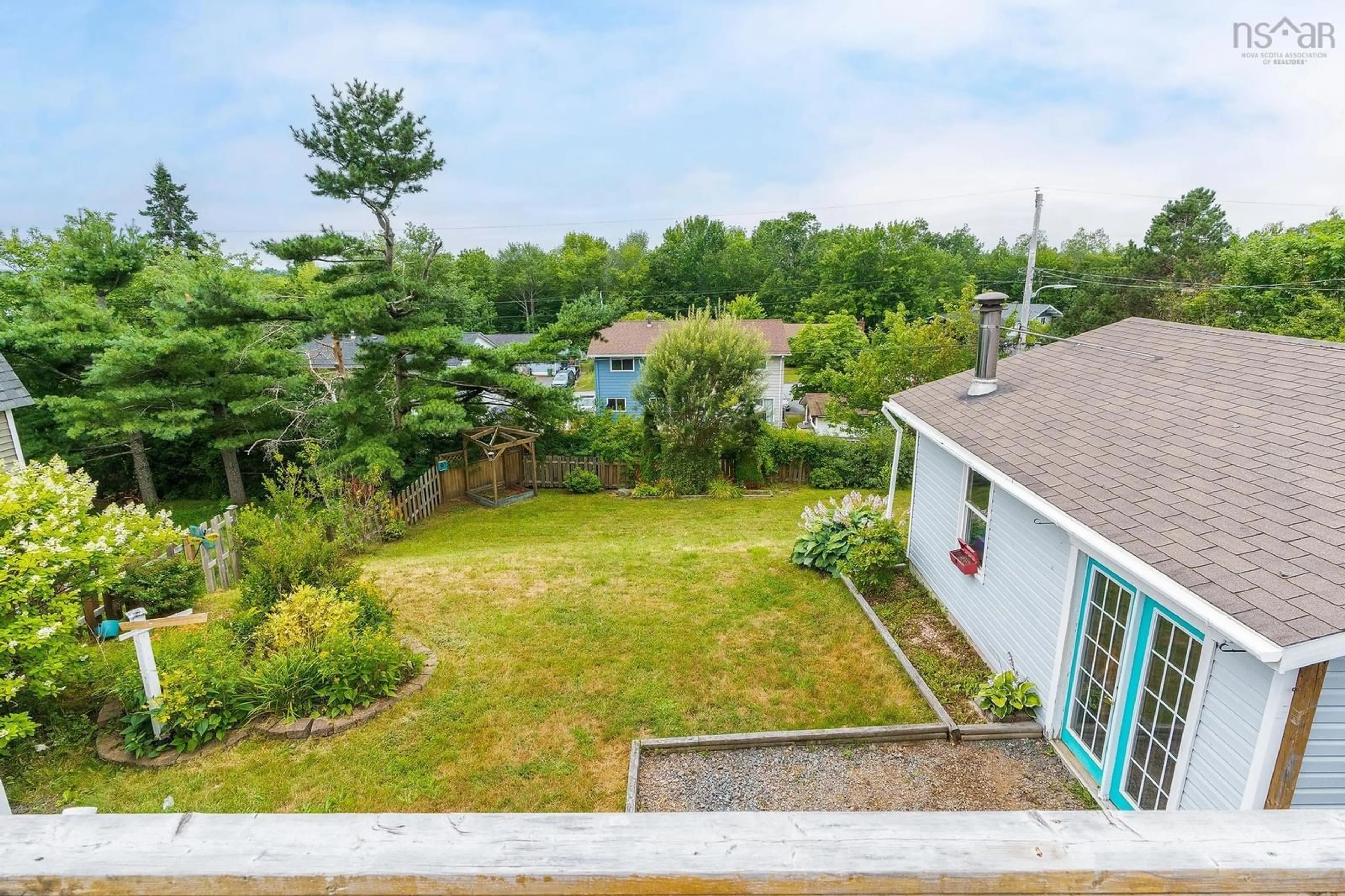44 Phoenix Cres, Lower Sackville, Nova Scotia B4C 2C4
Contact us about this property
Highlights
Estimated ValueThis is the price Wahi expects this property to sell for.
The calculation is powered by our Instant Home Value Estimate, which uses current market and property price trends to estimate your home’s value with a 90% accuracy rate.$527,000*
Price/Sqft$273/sqft
Est. Mortgage$2,310/mth
Tax Amount ()-
Days On Market34 days
Description
This Lovely Bungalow located in the First Lake area in Lower Sackville. This is a very quiet and beautiful neighborhood. As soon as you step inside the updated open concept welcomes you. Each level has two bedrooms and one full bathroom. Also, each level has one heat pump to save your energy in winter and Offer cooling in summer. And the lower level has a convenient Walk-Out and a huge storage room. It has a potential to be a in-law suit. And the house has a detached garage which it not very common in the community. There is a long list of extras to be found outside as well. From the dining room a sliding patio door will take you to the oversized deck with stairs to a completely Fenced Back Yard. Under the deck there is a built-in area for all the garden tools, plus there is a Large Shed with a small Greenhouse with Skylights, and finally 22 x 22 Detached Garage and a driveway the can fit up to 8 cars. In the past 10 years the UPGRADES have been; Siding, Garage, 2 Heat Pumps, 200 Amp Panel, Front Deck, Kitchen, Selkirk Chimney, Laminate Flooring and Faucets & Toilet. This home is conveniently located within walking distance to all schools, shopping, Sackvile Lakes Trails, Sackville Sports Stadium, Sackawa Canoe Club, Taiso Gymnastics Club, Public Beach and the Second Lake walking trail system. This is an ideal location and home for the family. Call for a private showing today!
Upcoming Open House
Property Details
Interior
Features
Main Floor Floor
Living Room
17.5 x 11.2Kitchen
13.4 x 12.4Dining Room
12.6 x 10.8Primary Bedroom
19.5 x 10.9Exterior
Parking
Garage spaces -
Garage type -
Total parking spaces 1
Property History
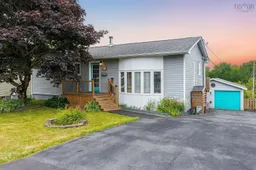 30
30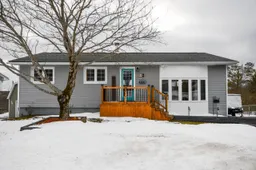 31
31
