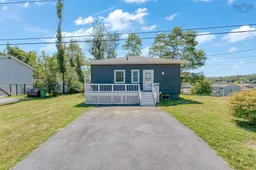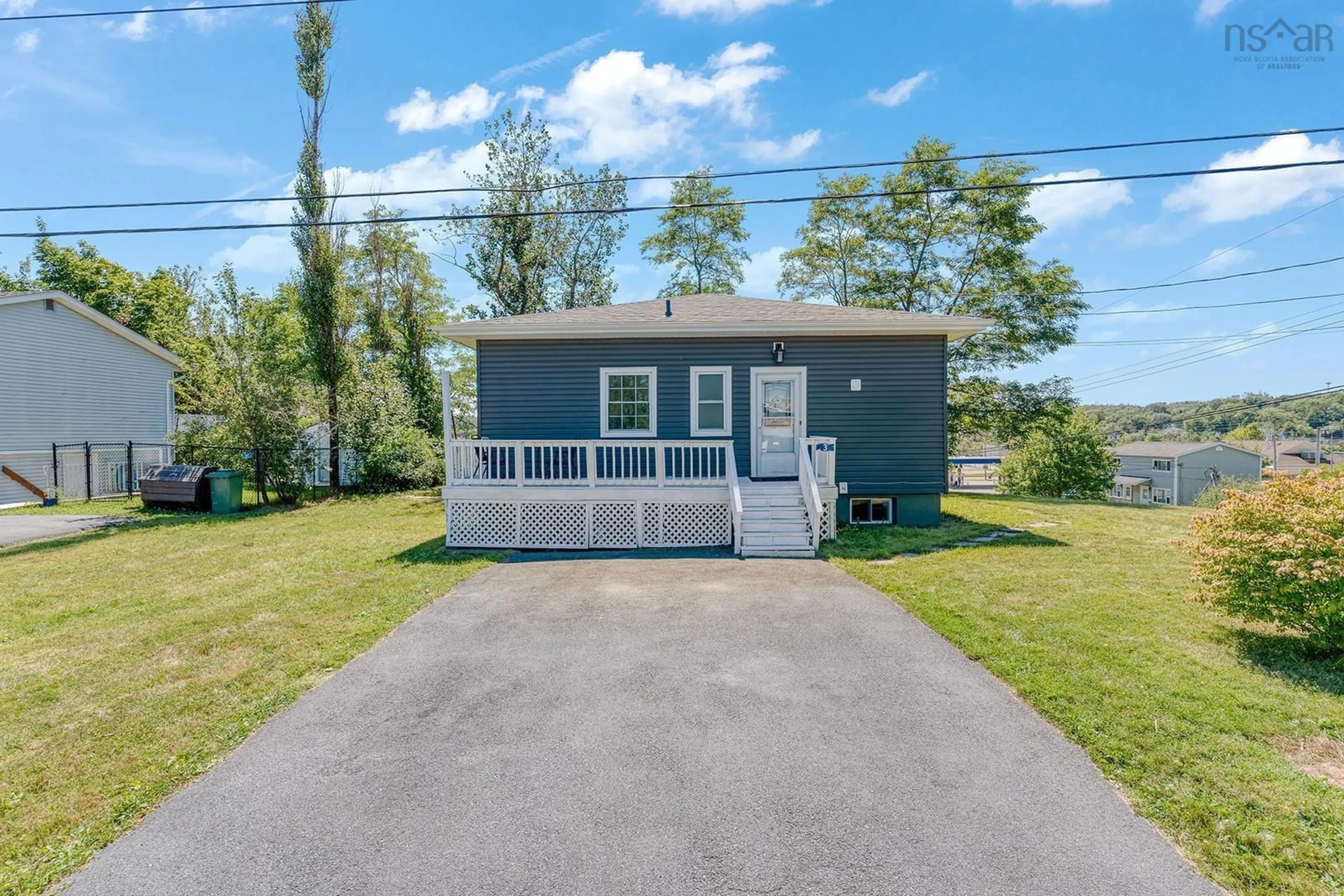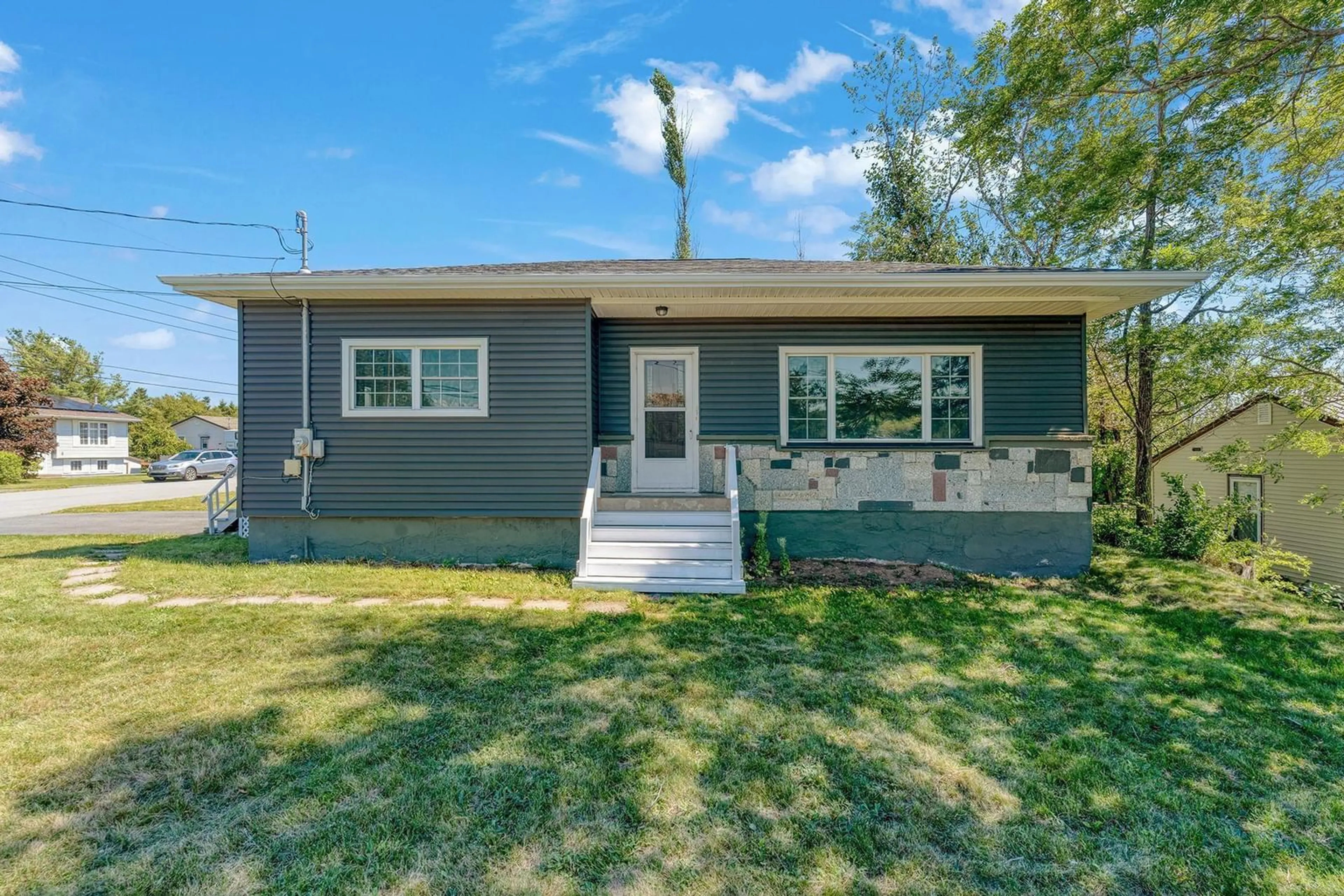3 Hillside Crt, Lower Sackville, Nova Scotia B4E 1B2
Contact us about this property
Highlights
Estimated ValueThis is the price Wahi expects this property to sell for.
The calculation is powered by our Instant Home Value Estimate, which uses current market and property price trends to estimate your home’s value with a 90% accuracy rate.$434,000*
Price/Sqft$350/sqft
Est. Mortgage$1,928/mth
Tax Amount ()-
Days On Market18 days
Description
Location + Potential -->Step into a world of warmth and comfort as you enter this light-filled home, where peaceful sunrises and breathtaking sunsets become a part of your everyday life. Situated on an expansive corner lot in Lower Sackville, this residence offers the tranquility of a residential area while keeping you close to all the amenities that Halifax has to offer. This unique location combines convenience with a serene atmosphere, and a quick drive through Sackville Drive (just 100 meters away) will show you what easy access to essentials looks like—complete with stunning 360-degree skyline views. -->This home also boasts a partially finished basement brimming with unmatched potential (in-law suite), making it an ideal space for expansion or customization to suit your needs. The main living areas provide a perfect setting for family life, featuring a new roof (installed in 2022), beautiful hardwood floors, an updated kitchen, newer siding and insulation, a DUCTED heat pump, and many other enhancements. -->To truly appreciate all this home has to offer, be sure to explore the pictures, floorplan, and virtual tour. You’ll have to see it to believe it. Don’t miss the chance to make this picturesque house your new home—before it’s too late! You’ll have to see it to believe it.
Property Details
Interior
Features
Main Floor Floor
Living Room
24.8 x 14.2Kitchen
14.11 x 8.5Primary Bedroom
12.4 x 11.8Bedroom
10.7 x 8.4Exterior
Features
Parking
Garage spaces -
Garage type -
Total parking spaces 2
Property History
 39
39

