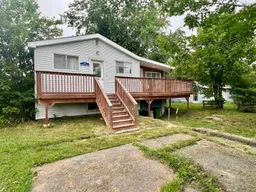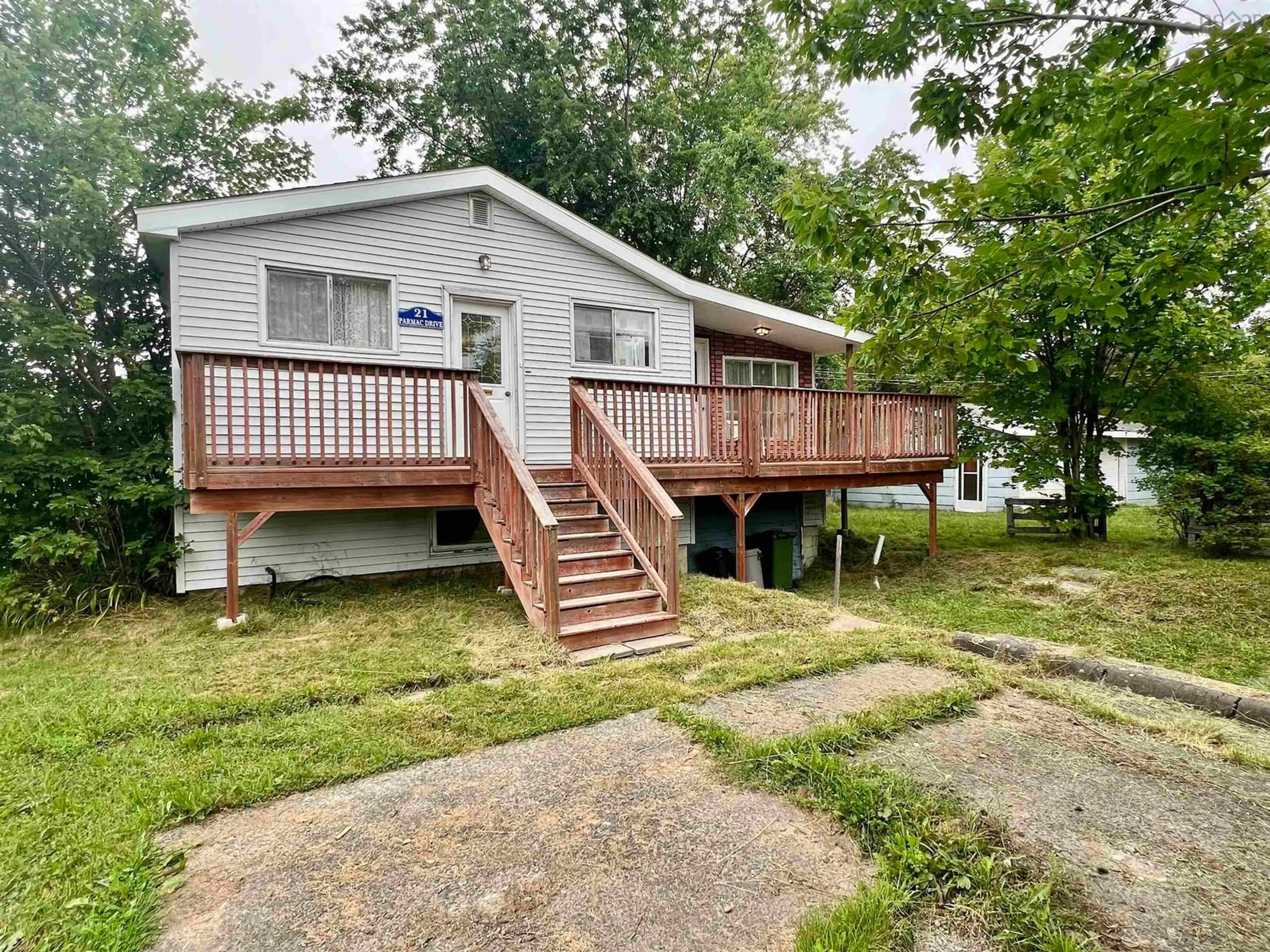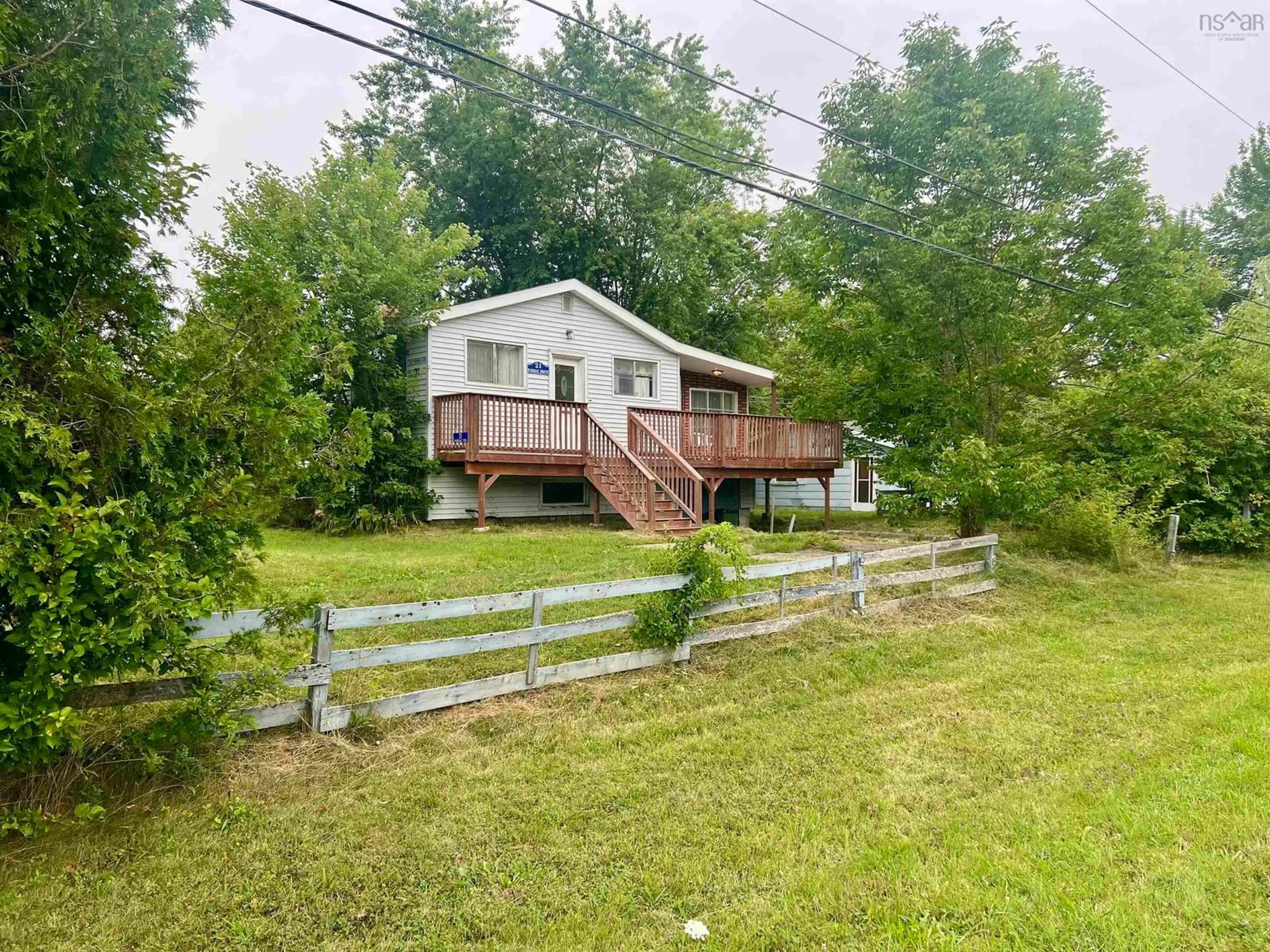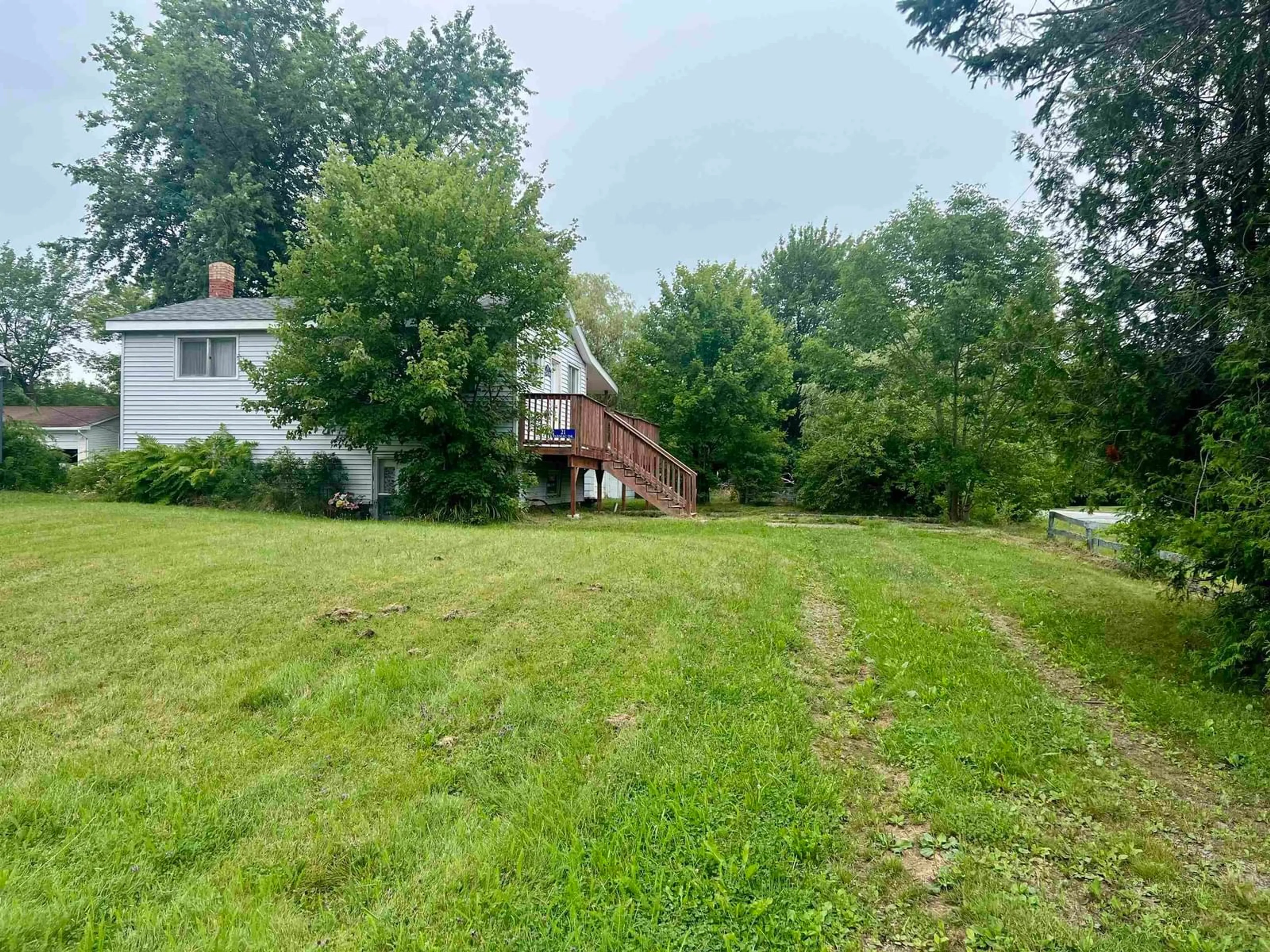21 Parmac Dr, Lower Sackville, Nova Scotia B4C 2L2
Contact us about this property
Highlights
Estimated ValueThis is the price Wahi expects this property to sell for.
The calculation is powered by our Instant Home Value Estimate, which uses current market and property price trends to estimate your home’s value with a 90% accuracy rate.$405,000*
Price/Sqft$547/sqft
Est. Mortgage$1,885/mth
Tax Amount ()-
Days On Market23 days
Description
Located in a family friendly area of Lower Sackville, Walking distance to Hillside Park Elementary School, Cobequid Community Health Centre, Park and local amenities. Situated on a large corner lot offering plenty of space for kids and pets to play or entertaining. This 2 + bedroom home offers a spacious eat in kitchen, living room, full main level bath, 2 bedrooms, main floor laundry which could be converted to a 3rd bedroom, Spacious entry and plenty of storage space. The basement offers a partially developed family rec room, utility room and additional storage space. The property also offers an attached basement single garage and double detached garage; A perfect space for a workshop, vehicle storage or hobby area. With many recent upgrades complete such as roof shingles, heating system and more. Come have a look! This property has tremendous potential!
Property Details
Interior
Features
Main Floor Floor
Living Room
12 x 14.9Kitchen
8 x 17.6Foyer
9.6 x 12Bath 1
9 x 5Exterior
Features
Parking
Garage spaces 3
Garage type -
Other parking spaces 0
Total parking spaces 3
Property History
 40
40


