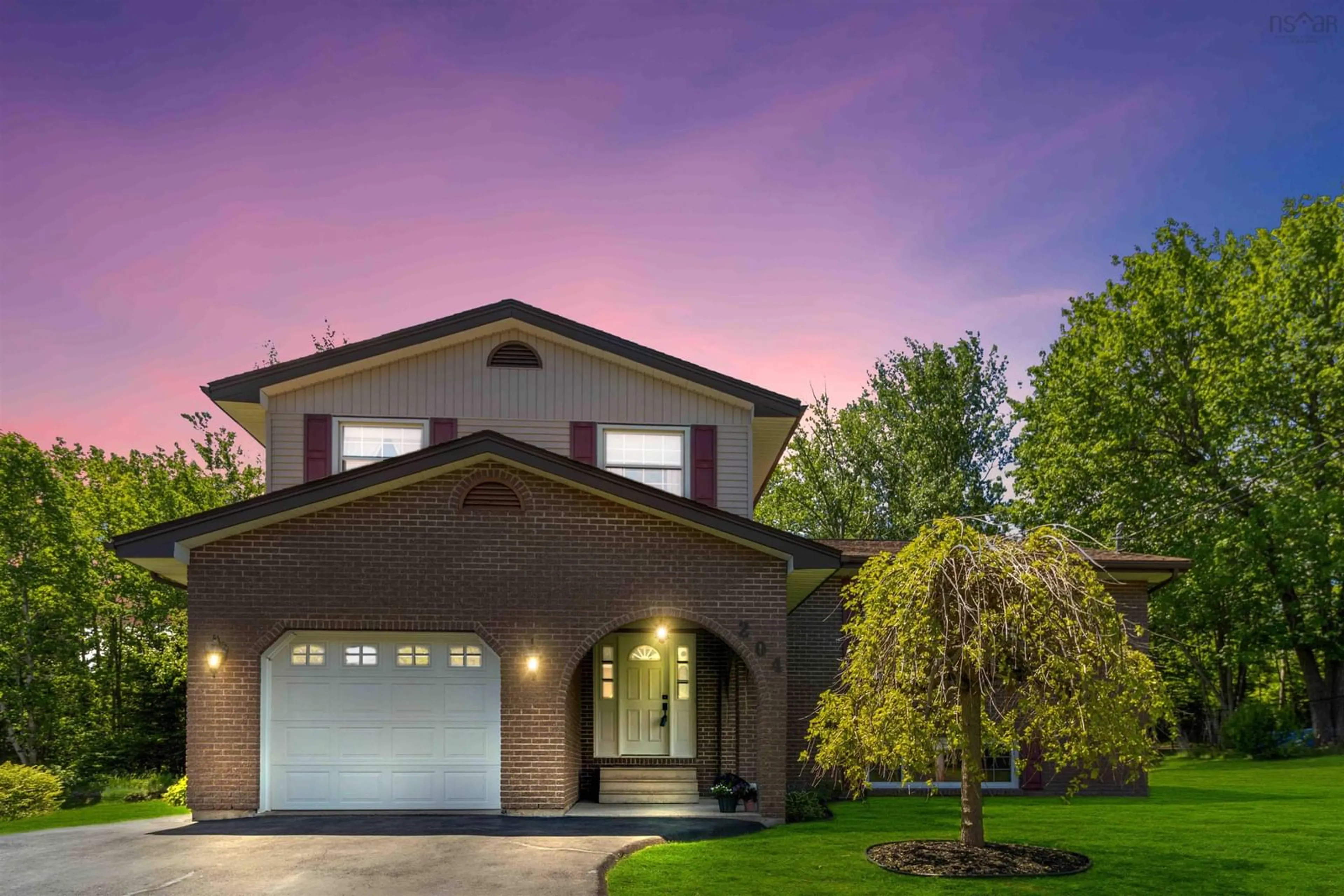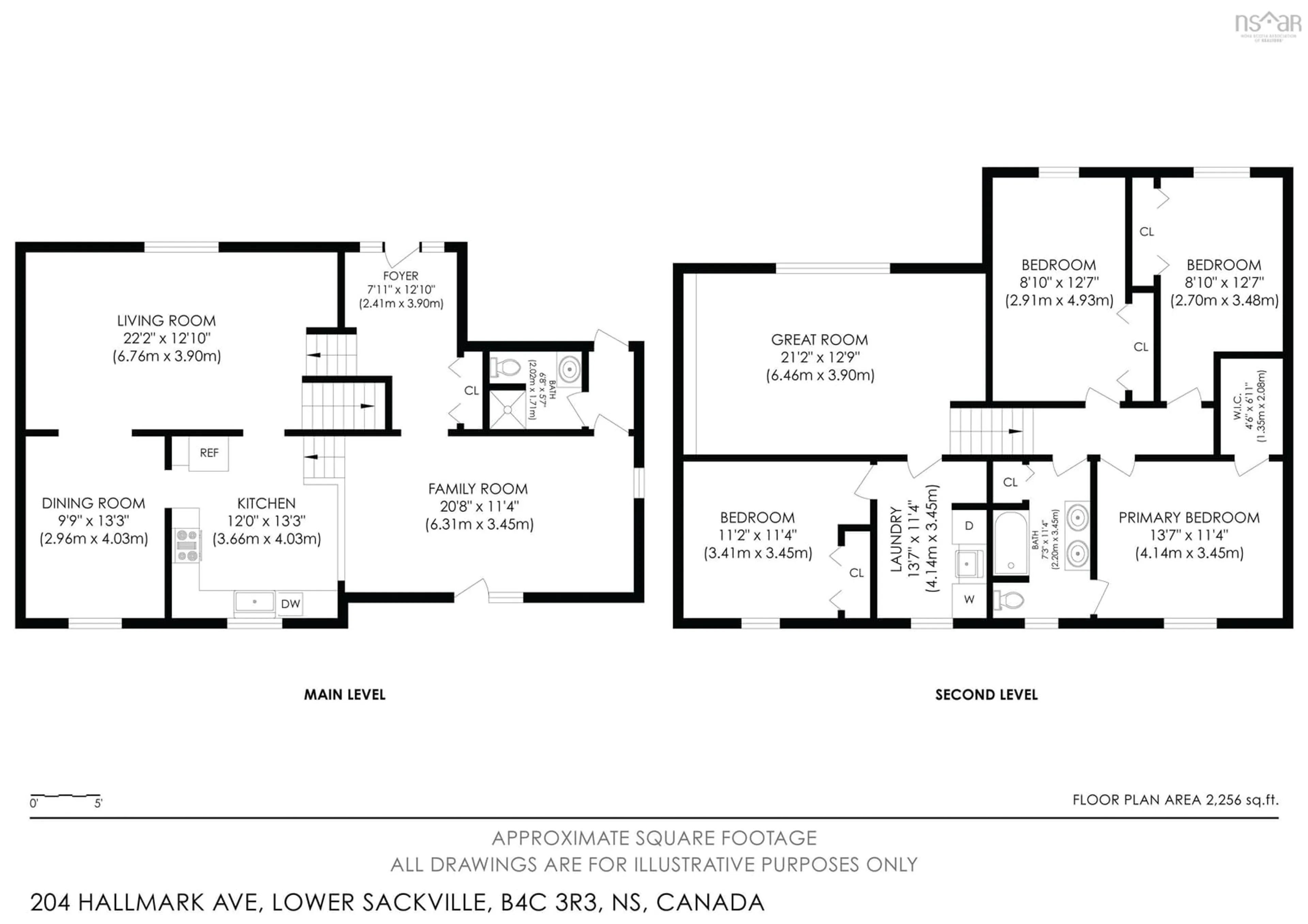204 Hallmark Ave, Lower Sackville, Nova Scotia B4C 3R3
Contact us about this property
Highlights
Estimated ValueThis is the price Wahi expects this property to sell for.
The calculation is powered by our Instant Home Value Estimate, which uses current market and property price trends to estimate your home’s value with a 90% accuracy rate.$610,000*
Price/Sqft$279/sqft
Days On Market50 days
Est. Mortgage$2,705/mth
Tax Amount ()-
Description
Welcome to 204 Hallmark Drive in the highly sought after subdivision of Riverside Estates. This 4 bedroom 2 bath home has been lovingly cared for over the years. The main floor features stunning hardwood floors, spacious kitchen with Island, formal dining room, Living room with amazing natural light, 3 piece bath and family room equipped with a new patio door leading to the back deck and flat backyard complete this level. Upper level has 3 large bedrooms and a 4 piece bathroom. The lower level has a huge rec room, 4th bedroom and a convenient laundry room. Just off the laundry room is there a massive storage area. This home is equipped with an high efficiency heat pump for both heating and cooling. Outside you’ll notice the attached garage, the beautiful landscaped lot and paved driveway! Curb appeal at its finest! Pride of ownership is evident as soon as you step foot in this home. Call today to book your private viewing
Property Details
Interior
Features
Main Floor Floor
Kitchen
13.3 x 12.2Dining Room
13.3 x 9.11Living Room
22.5 x 12.11Foyer
8 x 12.10Exterior
Features
Parking
Garage spaces 1
Garage type -
Other parking spaces 2
Total parking spaces 3
Property History
 50
50

