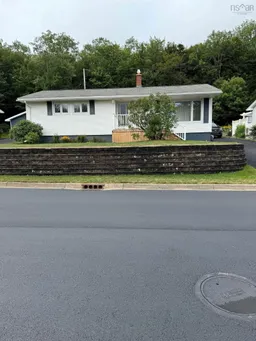Sold 83 days Ago
158 Aspen Cres, Lower Sackville, Nova Scotia B4C 1E1
•
•
•
•
Sold for $···,···
•
•
•
•
Contact us about this property
Highlights
Estimated ValueThis is the price Wahi expects this property to sell for.
The calculation is powered by our Instant Home Value Estimate, which uses current market and property price trends to estimate your home’s value with a 90% accuracy rate.Login to view
Price/SqftLogin to view
Est. MortgageLogin to view
Tax Amount ()Login to view
Sold sinceLogin to view
Description
Signup or login to view
Property Details
Signup or login to view
Interior
Signup or login to view
Features
Heating: Baseboard, Fireplace(s), Ductless, Hot Water
Basement: Crawl Space, Partially Finished
Property History
Oct 24, 2024
Sold
$•••,•••
Stayed 48 days on market 47Listing by nsar®
47Listing by nsar®
 47
47Property listed by Exit Realty Metro, Brokerage

Interested in this property?Get in touch to get the inside scoop.
