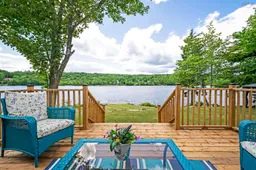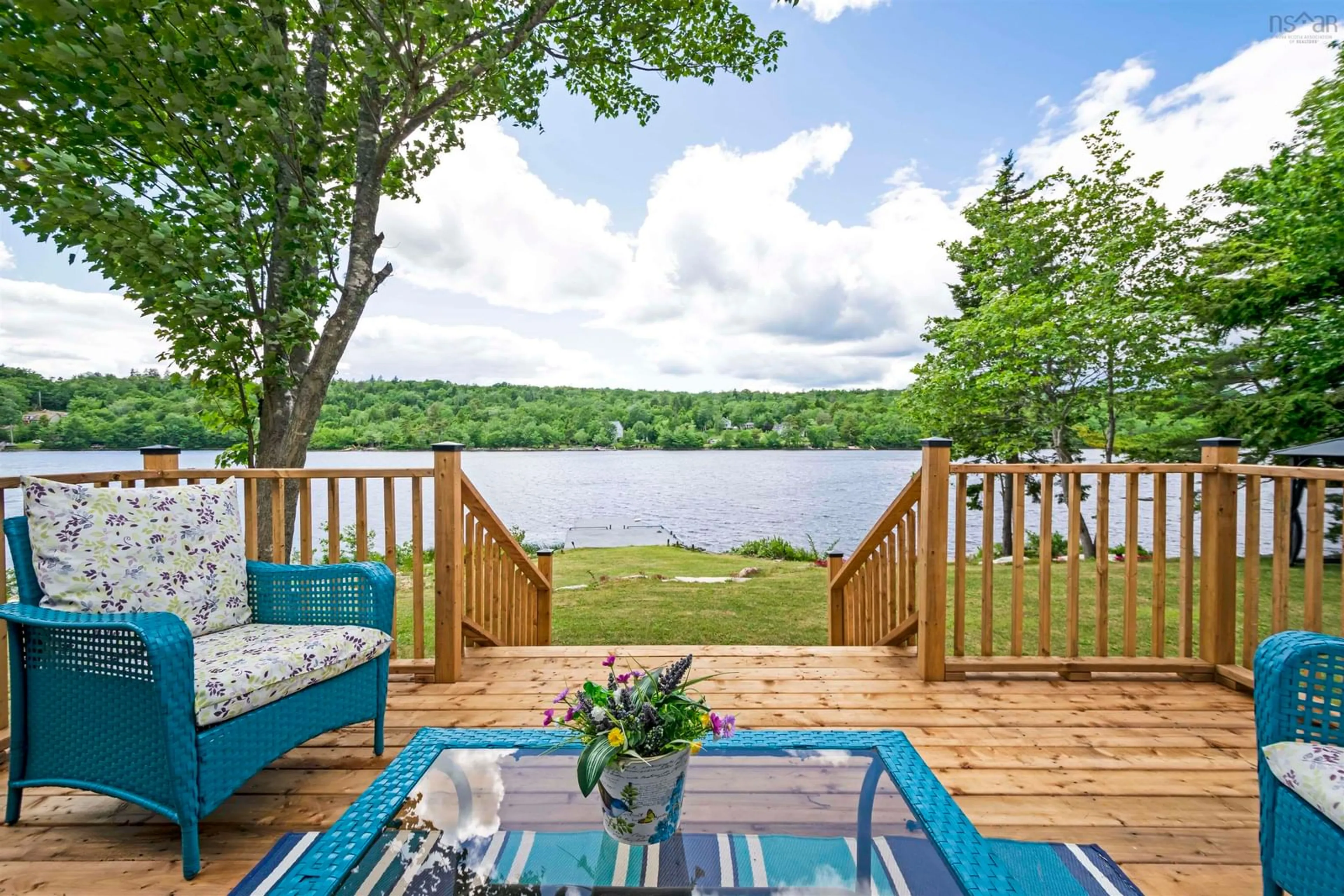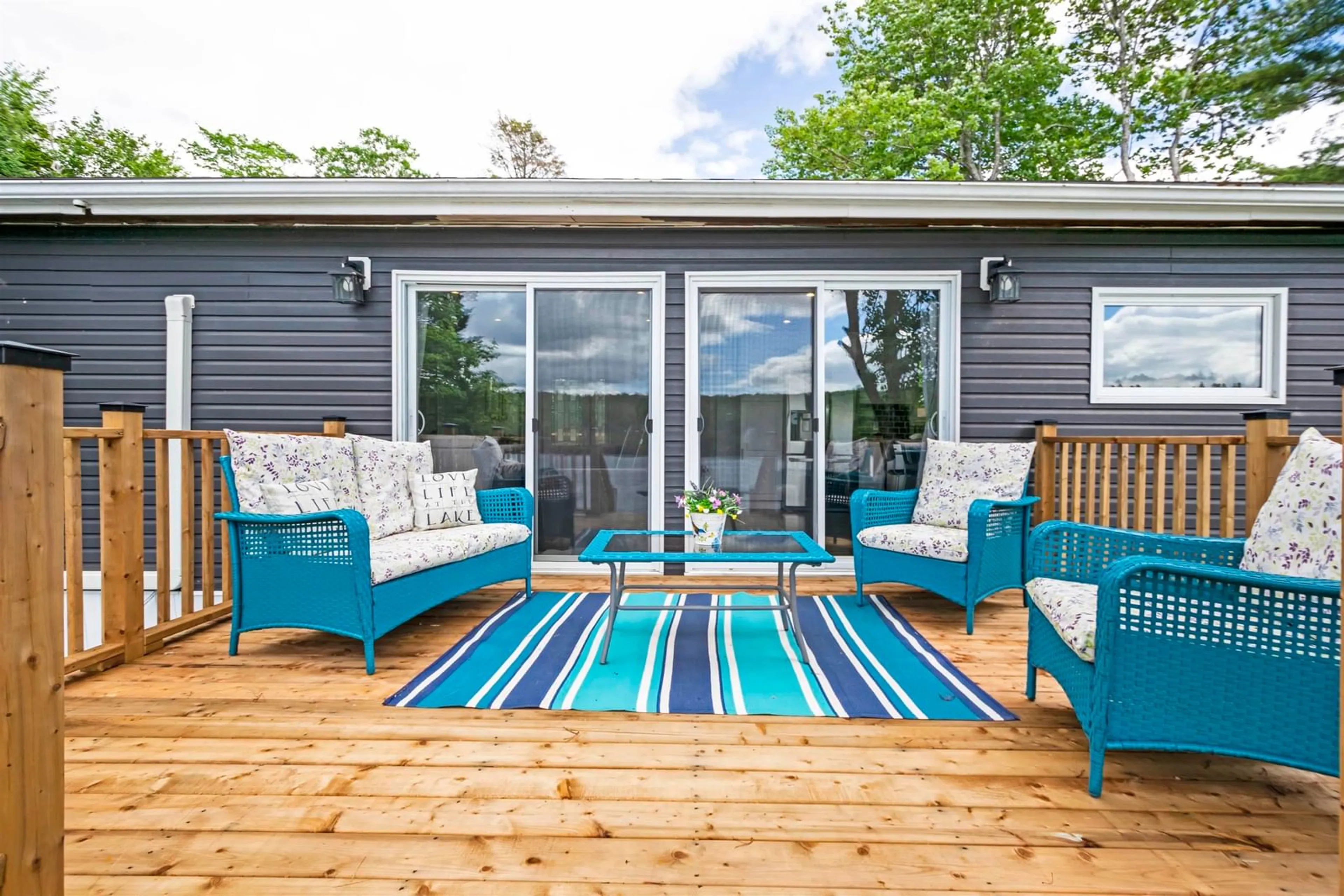444 Ponderosa Dr, Lake Echo, Nova Scotia B3E 1E2
Contact us about this property
Highlights
Estimated ValueThis is the price Wahi expects this property to sell for.
The calculation is powered by our Instant Home Value Estimate, which uses current market and property price trends to estimate your home’s value with a 90% accuracy rate.$512,000*
Price/Sqft$572/sqft
Days On Market25 days
Est. Mortgage$2,486/mth
Tax Amount ()-
Description
Breathtaking moments await you as you sit on your back veranda & take in all of Lake Echo & it's glory. From majestic loon calls to amazing sunsets you will be mesmerized that you own this little piece of heaven. This 2 bedrooom, 2 bath mini home has had a very extensive reno that started in 2017! From being torn back to the studs & completely rebuilt inside & out. The modernly updated home offers a spacious open concept kitchen & living area with a built out foyer & laundry room. Down the hall one good sized bedroom & then you will be welcomed into a beautiful primary with a gorgeous ensuite & walk in closet that were added on. This home's design will have you forgetting that it is even a mini home! The large double lot with landscaped yard will have you enjoying all things outdoors including the adorable 10 x 12 greenhouse that is currently growing a season's worth of healthy goodies. Come see this one for yourself & envision your self lakeside all summer long!
Property Details
Interior
Features
Main Floor Floor
Foyer
10'2 x 5'11Living Room
12'9 x 13'1Dining Room
7'4 x 12'8Kitchen
9'1 x 12'8Exterior
Features
Parking
Garage spaces 1.5
Garage type -
Other parking spaces 0
Total parking spaces 1.5
Property History
 50
50

