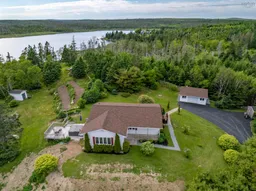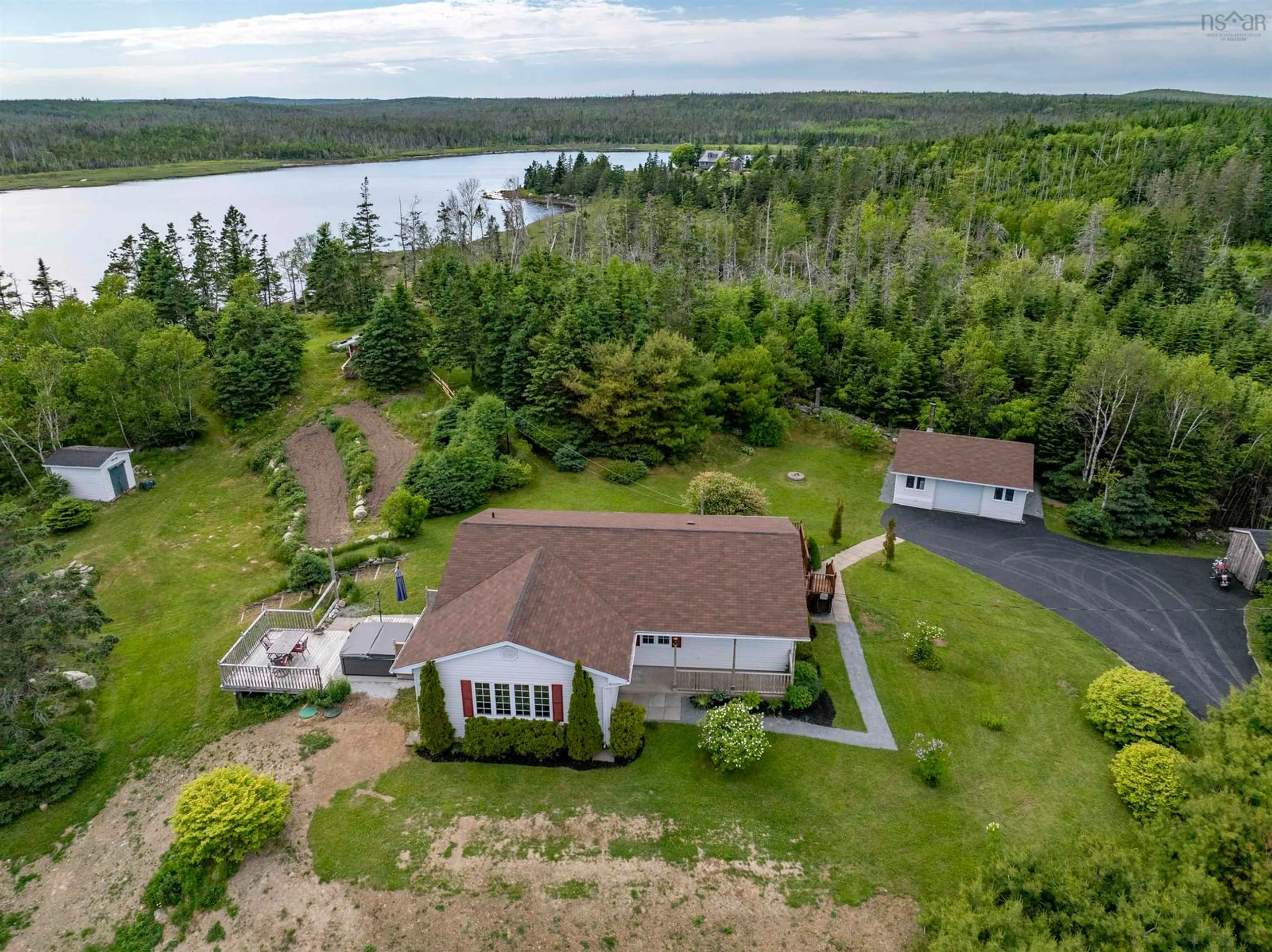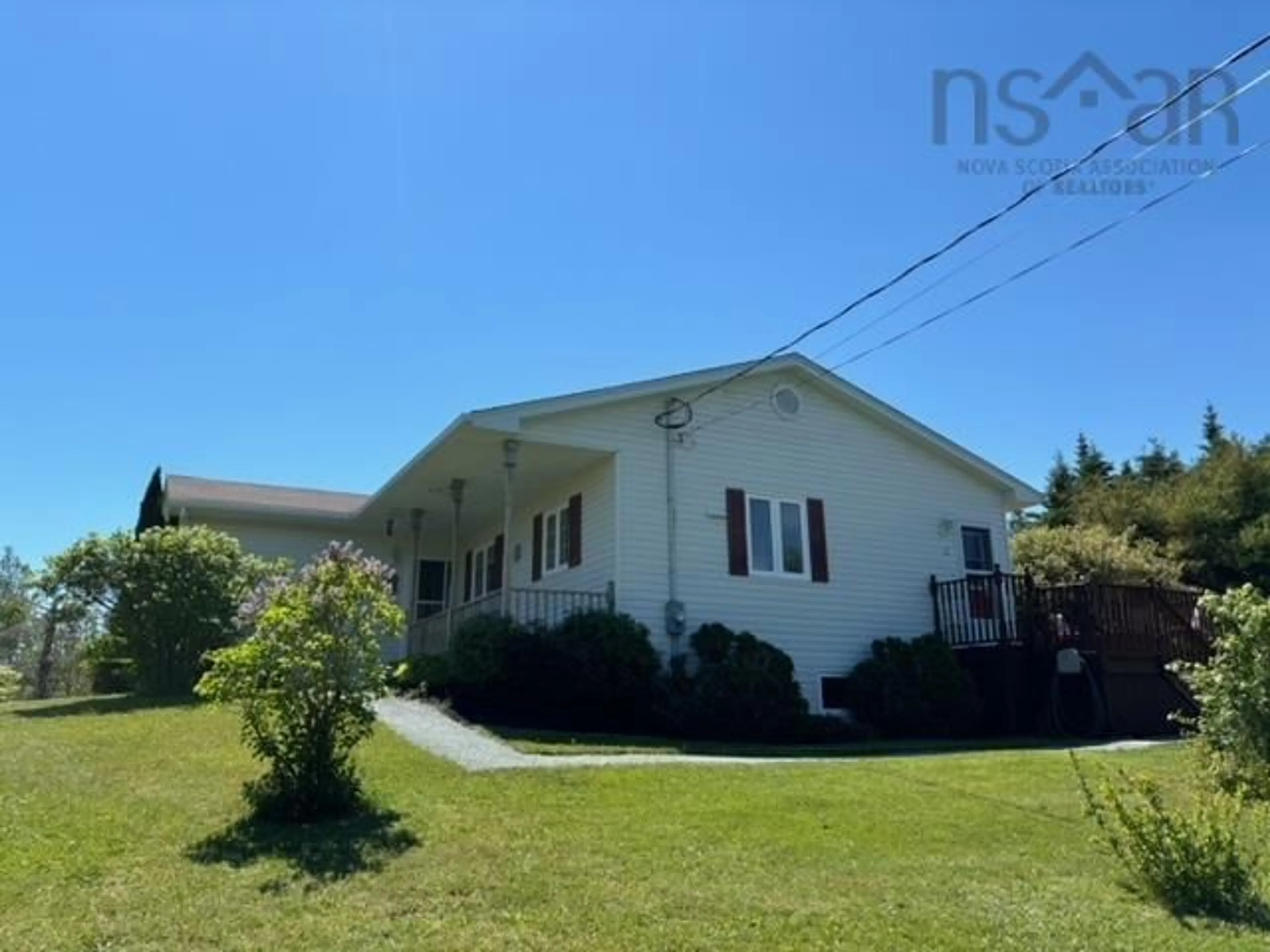9 Shiers Rd, Harrigan Cove, Nova Scotia B0J 2K0
Contact us about this property
Highlights
Estimated ValueThis is the price Wahi expects this property to sell for.
The calculation is powered by our Instant Home Value Estimate, which uses current market and property price trends to estimate your home’s value with a 90% accuracy rate.Not available
Price/Sqft$287/sqft
Est. Mortgage$2,276/mo
Tax Amount ()-
Days On Market150 days
Description
Welcome to your waterfront oasis on the Eastern Shore. Located close to Sheet Harbour this 2.6 acre property offers 493 feet of calming water frontage. Enjoy the Water view from the hot tub on your side deck while surrounded by peace and serenity, take your canoe or kayaks out on Shiers Pond, leading to the Ocean. Outside the property is well appointed with many amenities including, Rustic waterfront cabin (great for guests), two decks one with hottub,covered front porch, garage with power, two sheds, landscaped yard with garden, stepless entry from the rear deck and more. Inside the home has been well-maintained and features include,good size Kitchen with loads of cupboard space, pantry and movable workspace island. Separate dining room,large living room with pocket door for privacy,propane fireplace and water views. Good size primary bedroom with double closet, water views and en suite bath with tub. In the Basement are the rec room and lots of storage in the mechanical room.Some recent property upgrades include New septic field, newer propane boiler for heat and hot water, 200 amp panel with breakers, hot tub in 2019. Sheet Harbour is 15 minutes down the road and has all your local conveniences including, hospital, P to 12 school, grocery store, gas stations, restaurants, hardware, store and much more. The Eastern Shore is a nature Lovers Dream so come and see what the Eastern Shore has to offer. Book your showing today!
Property Details
Interior
Features
Main Floor Floor
Foyer
6'11 x 7' 9Kitchen
12'8 x 12'7Dining Room
12'6 x 8'9Primary Bedroom
13'4 x 11'6Exterior
Features
Parking
Garage spaces 1.5
Garage type -
Other parking spaces 0
Total parking spaces 1.5
Property History
 45
45

