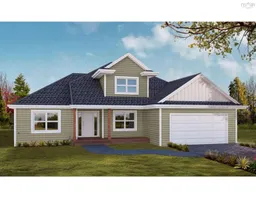Ramar Homes is delighted to present The Waterstone, an exceptional residence that redefines luxury living. This meticulously designed floor plan features a sophisticated open-concept great room and gourmet kitchen, accompanied by 4 spacious bedrooms and 4 baths. The main level offers the epitome of one-floor living, with a private master suite complete with a walk-in closet and ensuite, as well as convenient laundry, mudroom, and elegant living and dining spaces. The second floor houses two beautifully appointed bedrooms and a full bath. The fully finished basement expands the living area with a fourth bedroom and an expansive recreation/media room, perfect for both relaxation and entertainment. Every detail of this home has been carefully curated, including a ductless heat pump, quartz countertops, a spa-inspired ensuite bath, and a kitchen pantry. This remarkable home is protected by the prestigious 10 year Platinum Atlantic New Home Warranty program, along with an additional 1-year builder’s warranty, effective from the closing date. This development will be very comparable to the most recent development in Highland Park on Soaring Way. The surrounding area also offers several walking trails that lead to lakes and wildlife, making it the perfect spot for nature lovers.
Inclusions: None
 4
4


