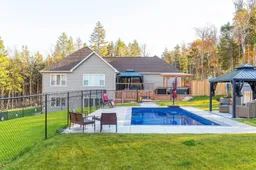Pretty spectacular, hey! The fully upgraded home (inside and out) you've been waiting for on a private, family-friendly street in the upscale Voyageur Lakes neighbourhood. Get ready to swoon over 2+2 bedrooms (primary bedroom on the main floor), 3 full bathrooms, vaulted living room ceiling, and an energy-efficient fully ducted heat pump (hello, AC!). And that’s only the inside! I know you’ve heard, “backyard oasis” a million times, but this is actually the true definition of that. An in-ground pool, professional landscaping and hardscaping, and a hot tub truly gives the wow factor when it comes to an outdoor living experience. So much room for kids, pets, gardening, etc. Back to inside: you'll be smitten over the spacious main floor primary bedroom with a large walk-in closet, and an equally impressive ensuite bathroom. Everything about this home was meticulously thought out. The convenient layout, high-end finishes, substantial amount of storage, double car garage - it's quite impressive! The basement is enormous and just screams in-law suite potential with a 2nd primary bedroom and basement walkout. An abundance of privacy awaits you all while only being 25 mins to downtown Halifax and close to all the amenities you can imagine. Not one detail has been overlooked: full property irrigation system, full home generator, multiple fenced yards, and best of all, diligent homeowners that professionally maintained every element of the home. You'll be proud to call 90 Luka home!
Inclusions: Oven, Dishwasher, Dryer, Washer, Range Hood, Refrigerator, Water Purifier, Water Softener
 49
49


