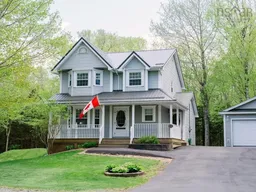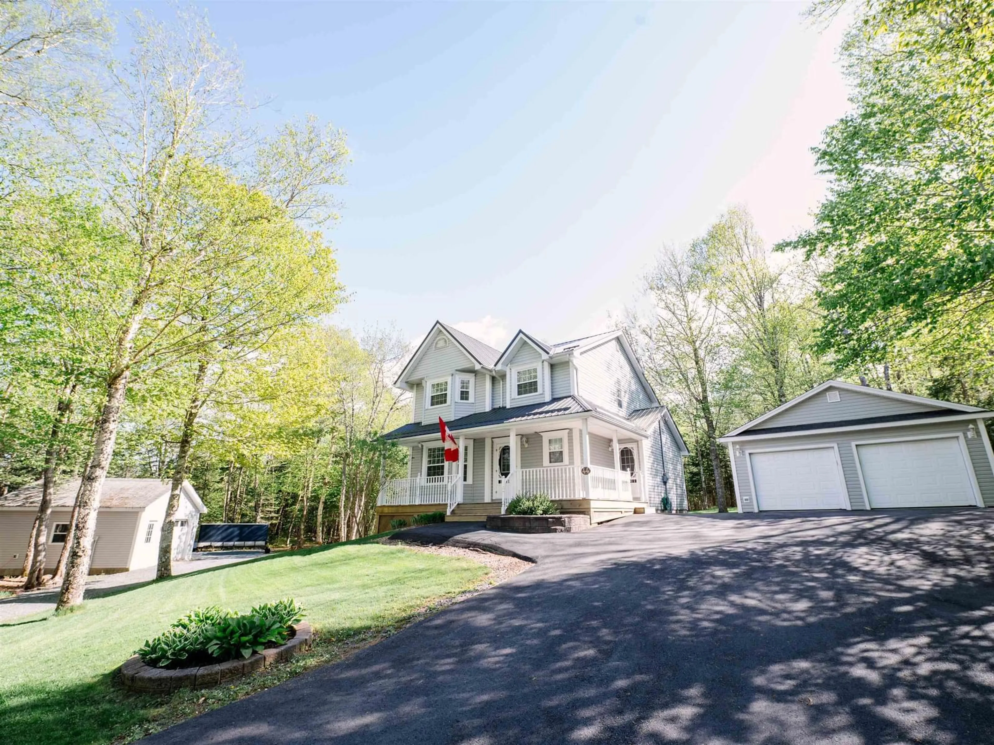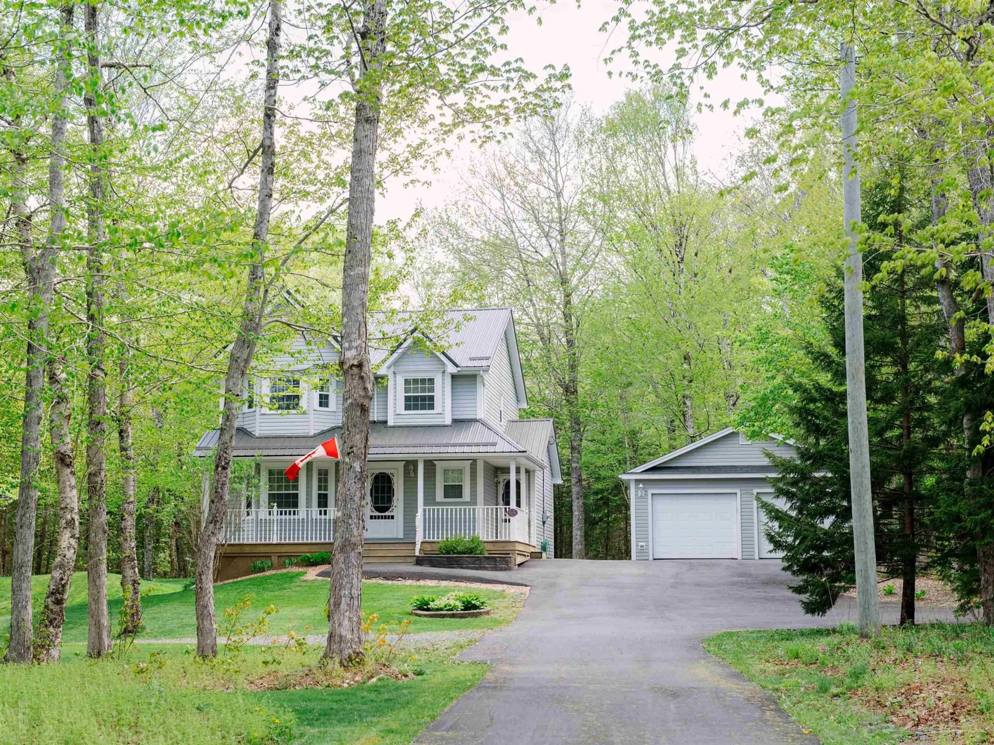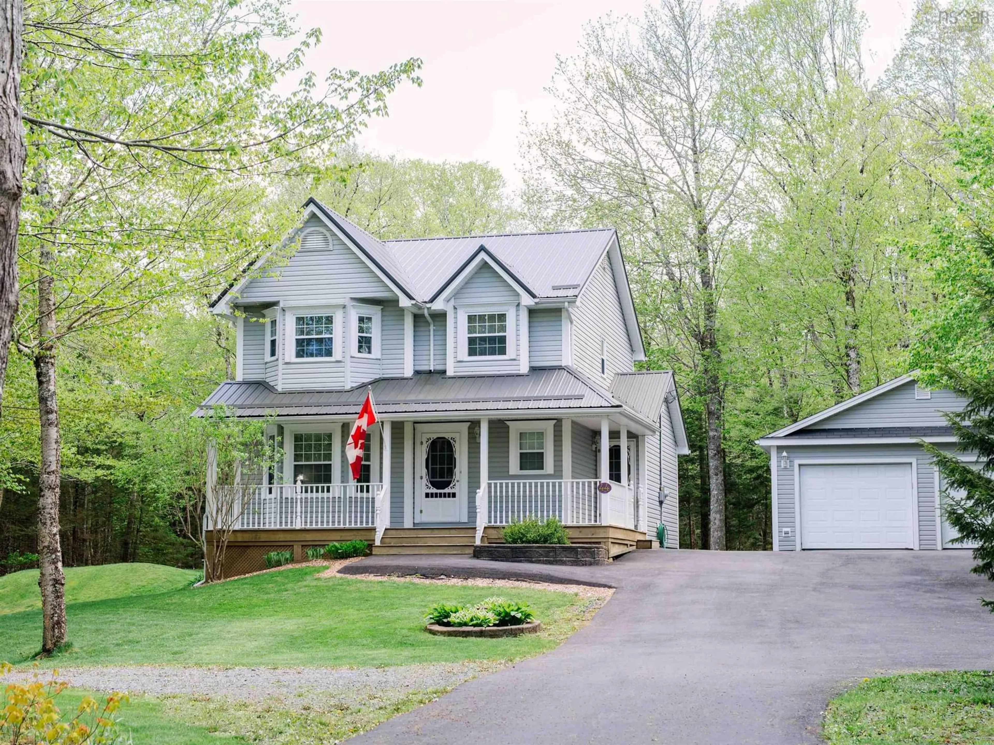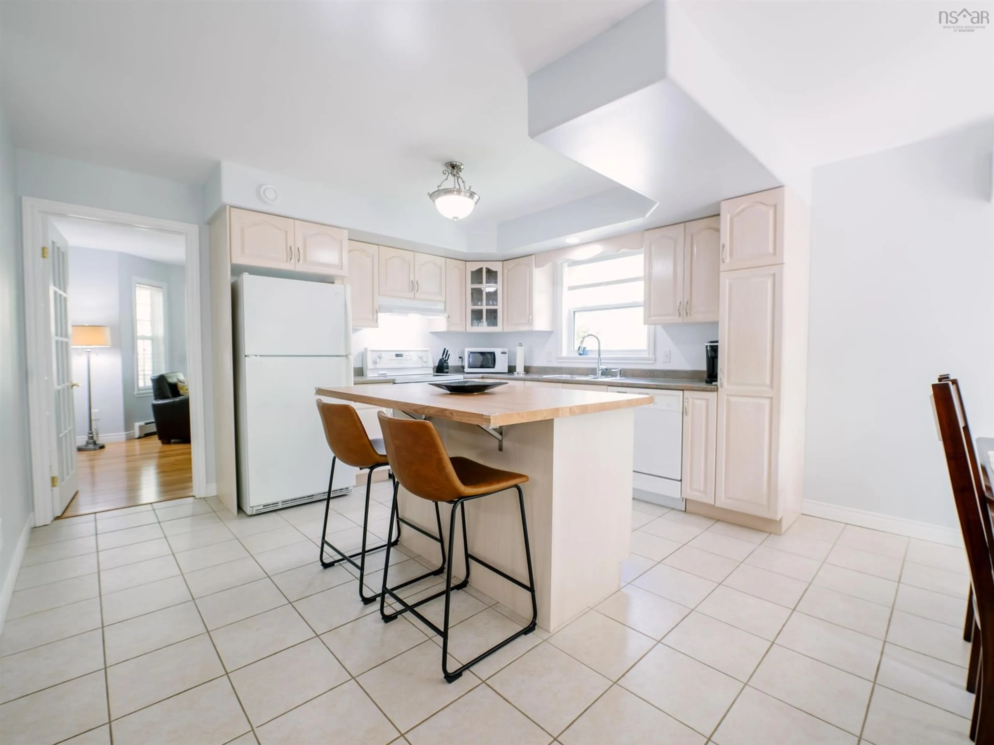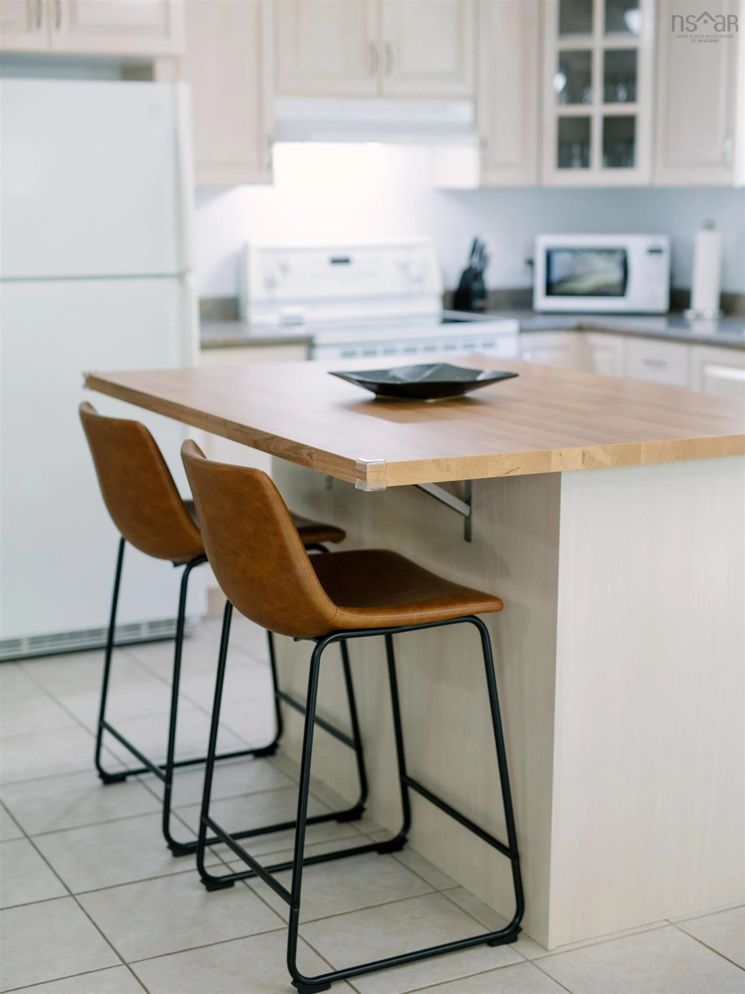44 Tattenham Cres, Hammonds Plains, Nova Scotia B4B 1V2
Contact us about this property
Highlights
Estimated valueThis is the price Wahi expects this property to sell for.
The calculation is powered by our Instant Home Value Estimate, which uses current market and property price trends to estimate your home’s value with a 90% accuracy rate.Not available
Price/Sqft$282/sqft
Monthly cost
Open Calculator
Description
Welcome to 44 Tattenham Crescent – a property where pride of ownership truly shines. This residence offers exceptional care both inside and out. Set on a beautifully landscaped lot, the yard is picture-perfect. Step inside to a warm and inviting main level featuring a bright open-concept kitchen and living room, a convenient office/den provides a quiet retreat for work or study, while a well-placed 2-piece powder room adds practicality for guests. The home offers multiple entrances, including a welcoming front door, a side entry, and patio doors that leads to the serene backyard with oversized patio. Upstairs, you’ll find three comfortable bedrooms and a stylish 5-piece main bathroom, offering ample space for the whole family. The fully finished basement boasts a spacious newly renovated recreation room – perfect for movie nights, a games area, or home gym. You'll also find a 3-piece bathroom and a full laundry suite within the utility room, offering convenience and functionality. With its outstanding curb appeal, thoughtful layout, and pristine condition, 44 Tattenham Crescent is truly a move-in-ready gem in the heart of White Birch Hills.
Property Details
Interior
Features
Main Floor Floor
Kitchen
11 x 12.11Dining Room
9 x 12.11Living Room
16 x 15.2Den/Office
12.11 x 12.5Exterior
Features
Parking
Garage spaces 3.5
Garage type -
Other parking spaces 2
Total parking spaces 5.5
Property History
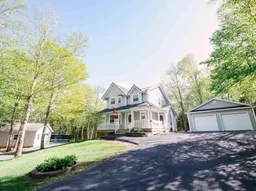 43
43