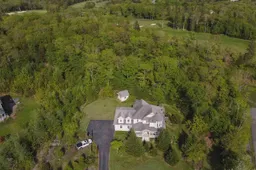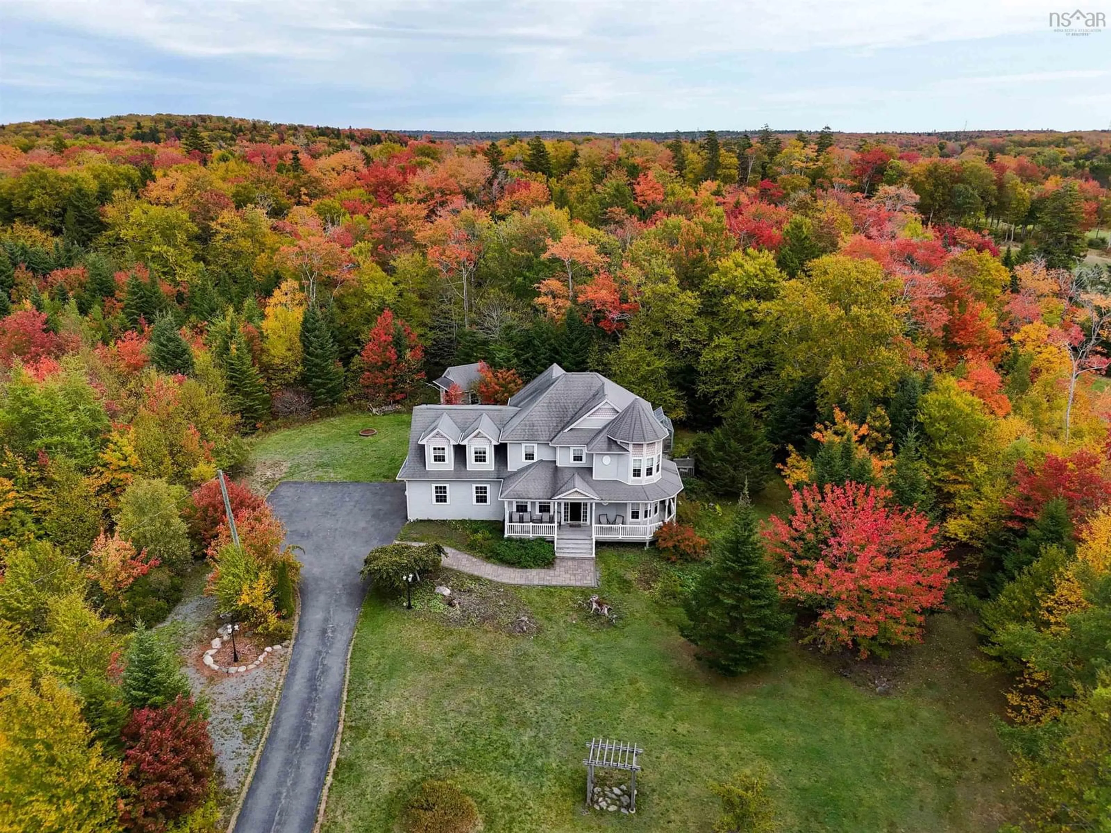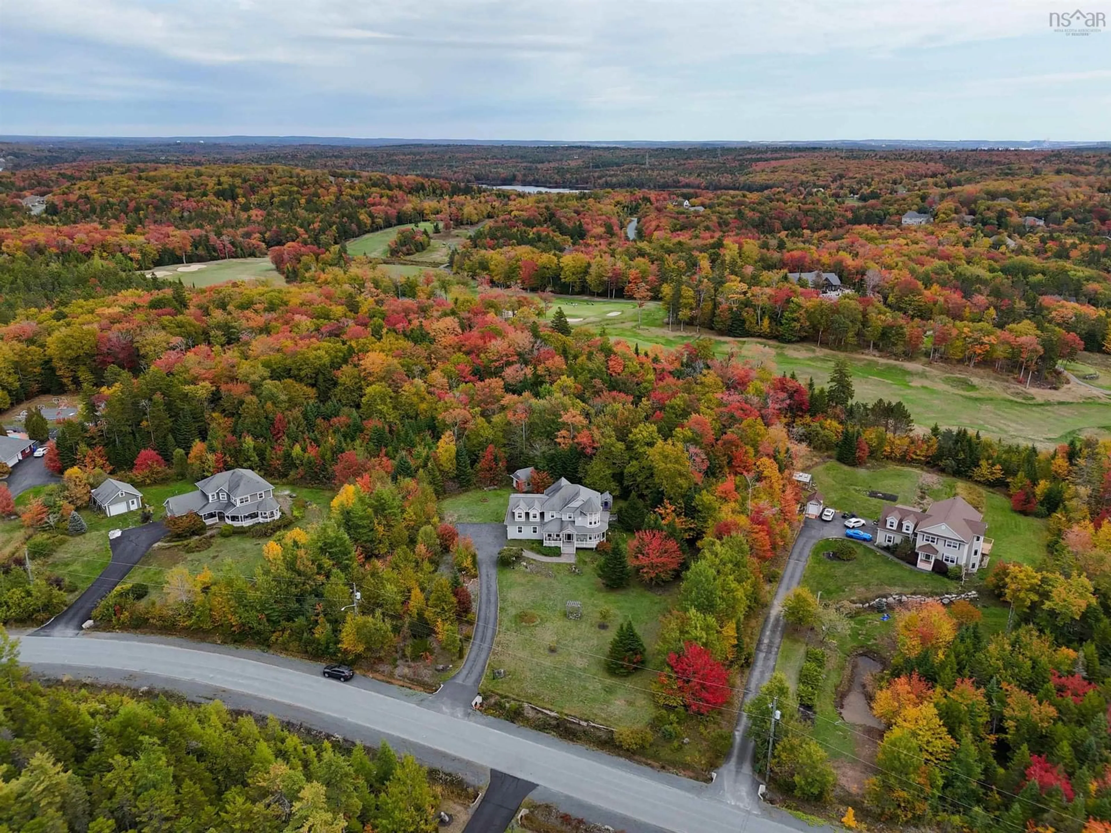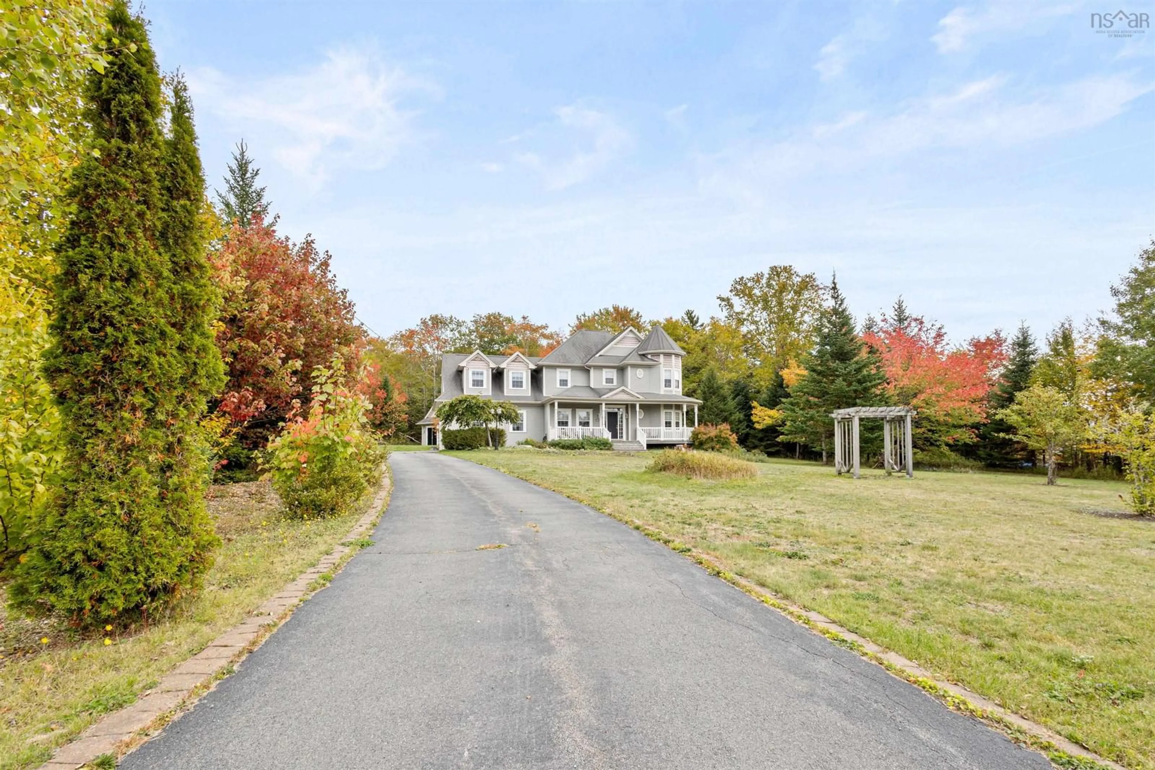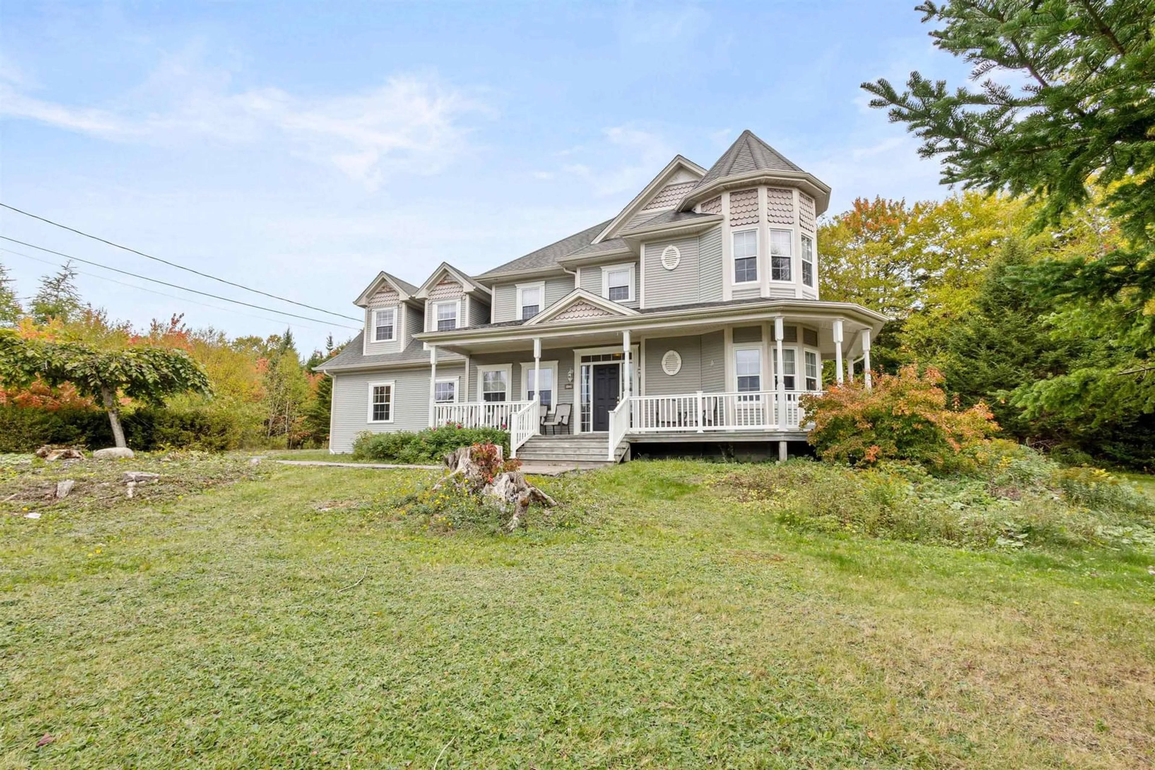43 Glen Torridon Crt, Hammonds Plains, Nova Scotia B4B 1W3
Contact us about this property
Highlights
Estimated valueThis is the price Wahi expects this property to sell for.
The calculation is powered by our Instant Home Value Estimate, which uses current market and property price trends to estimate your home’s value with a 90% accuracy rate.Not available
Price/Sqft$278/sqft
Monthly cost
Open Calculator
Description
Welcome to 43 Glen Torridon Drive, a beautiful family home located in the heart of Hammonds Plains within the highly sought after Glen Arbour Golf Community. Built by Carleton Homes, this property offers over 3,000 sq. ft. of thoughtfully designed living space with 4 bedrooms and 3.5 bathrooms, backing onto the 5th hole of the Glen Arbour Golf Course. The home features a bright, open kitchen with birch cabinets, cork flooring, and plenty of space for cooking or entertaining, while the dining area sits in the curved front bay surrounded by large windows that fill the space with natural light. The living room centers around a cozy propane fireplace, creating the perfect place to relax with family or friends. Upstairs, the primary suite offers a custom wardrobe room, its own propane fireplace, and a large ensuite with an air jet tub and double shower. You’ll also find two additional well sized bedrooms, a four piece bathroom, laundry area, and extra storage. The finished lower level includes a family room that can double as a home theatre, a gym, a surround sound system, and more. Addittonaly on the main level, you'll have interior access to your built-in double car garage. Beautifully landscaped and backing onto trees and the golf course, this property captures the best of Glen Arbour living—quiet streets, a strong sense of community, and an unbeatable location just minutes from schools, trails, and local amenities. Don’t miss your opportunity to call 43 Glen Torridon home.
Property Details
Interior
Features
Main Floor Floor
Foyer
6.6 x 7.8Kitchen
19.11 x 14.6Dining Room
12 x 13.9Living Room
14.6 x 19.1Exterior
Features
Parking
Garage spaces 2
Garage type -
Other parking spaces 2
Total parking spaces 4
Property History
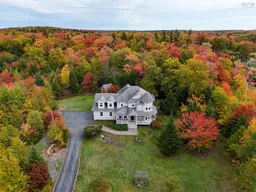 50
50