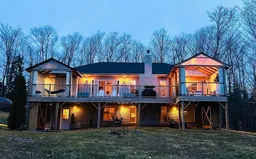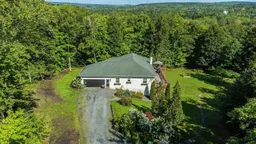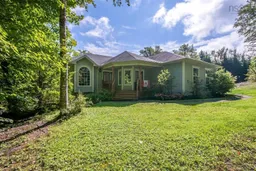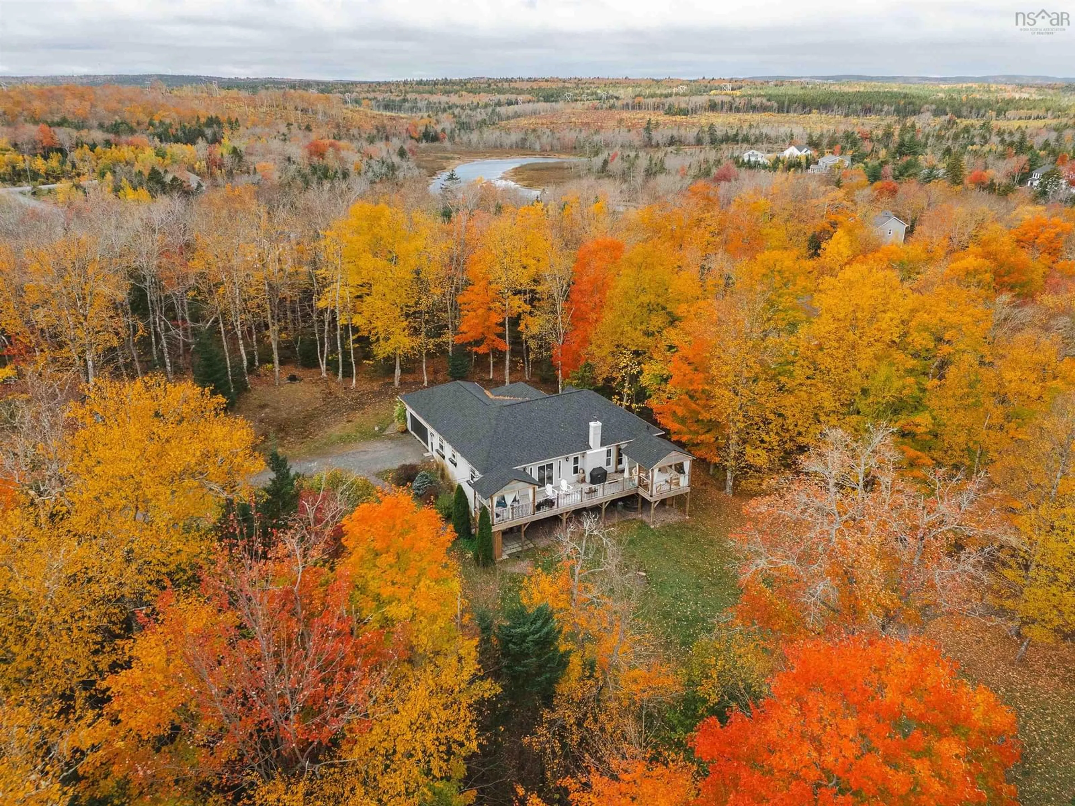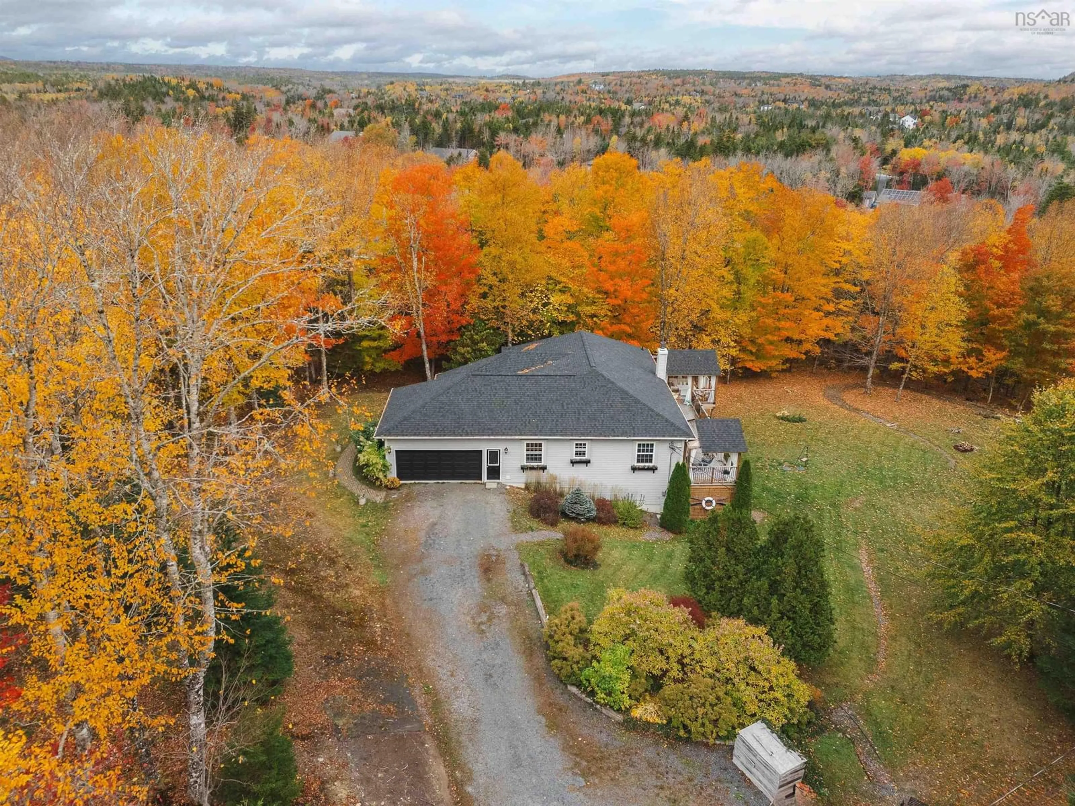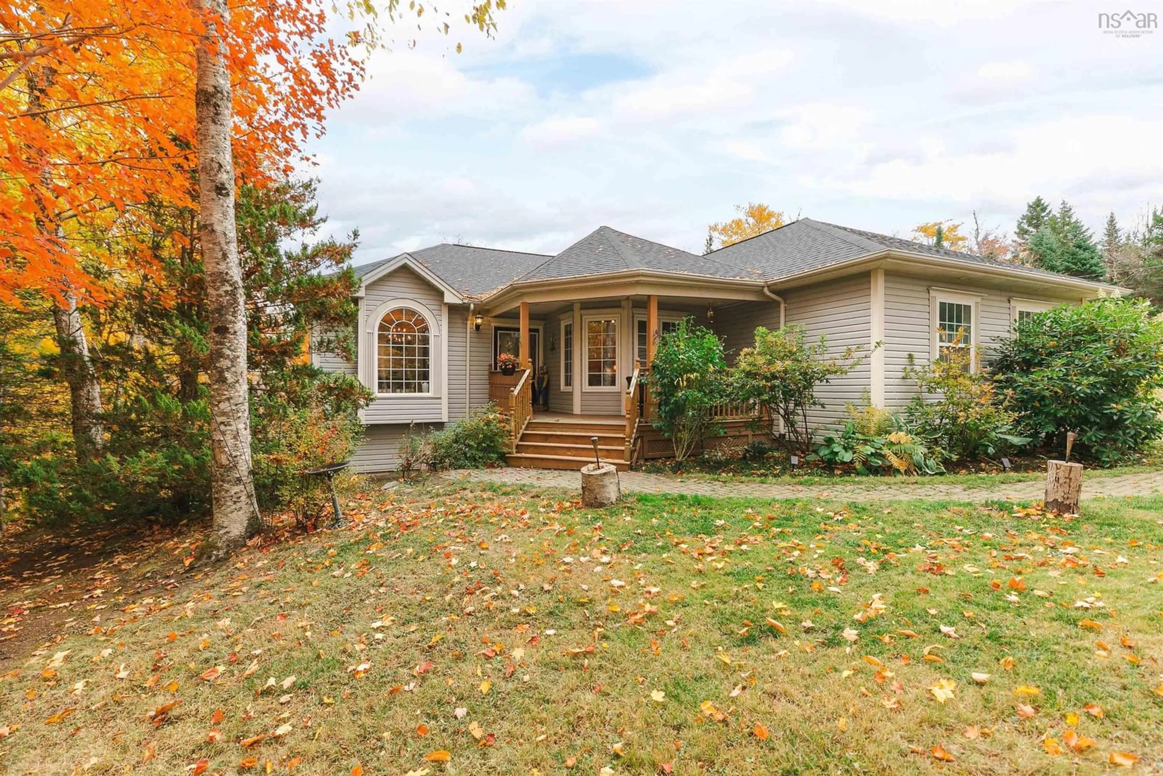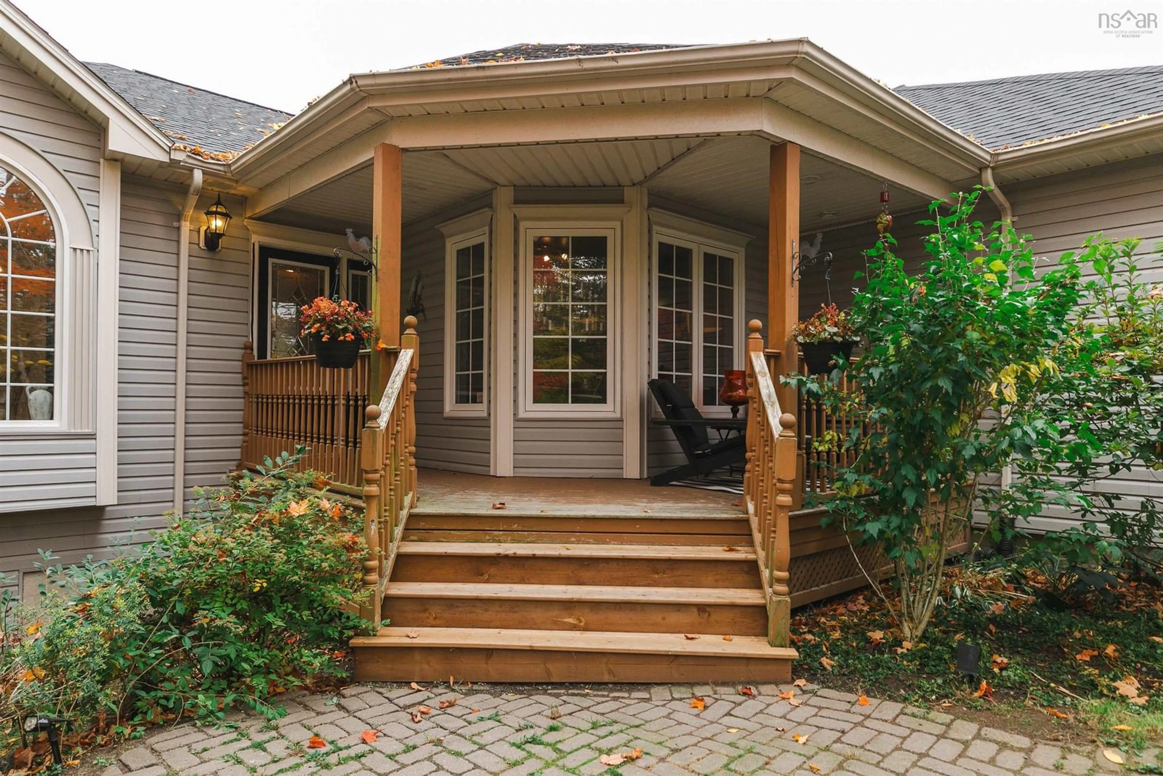390 Gleneagles Dr, Hammonds Plains, Nova Scotia B4B 1V8
Contact us about this property
Highlights
Estimated valueThis is the price Wahi expects this property to sell for.
The calculation is powered by our Instant Home Value Estimate, which uses current market and property price trends to estimate your home’s value with a 90% accuracy rate.Not available
Price/Sqft$350/sqft
Monthly cost
Open Calculator
Description
Where luxury and nature meet in perfect balance - Welcome to your private 2.5-acre riverfront retreat just 30 minutes from downtown Halifax. Meticulously upgraded and cared for, this estate offers an effortless blend of curated design, serenity, and function. With 195 feet of river frontage flowing into McCabe Lake, the setting is quiet, restorative, and completely your own. Inside, rich hardwood floors, abundant private exposure windows, and natural light fill every space. The kitchen sets the stage for entertaining and everyday living with custom cabinetry, leathered granite counters, designer fixtures, walk-in pantry, and an oversized island that anchors the room. The dining area is perfect for hosting, while the living room centres around a wood-burning fireplace and opens to an expansive river-facing deck with two covered areas - the perfect perch for morning coffee or a glass of wine at sunset. Just off your foyer is a perfectly sized home office or secluded den space. The primary suite feels like a true retreat with an open invitation to the expansive deck, walk-in closet, tranquil views, and a spa-like ensuite with custom tile shower and freestanding tub. A second bedroom, full bath, and laundry leading to the double car garage complete the main level. Downstairs, the walk-out lower level was made for gathering - a spacious family room with pellet stove, two additional bedrooms, full bath, home gym, and a carefully curated wine-tasting room. Outside, stroll to your water view cabana and enjoy the lavender field while you wander the wooded path to the river for swimming, kayaking, or fishing right at home. New heat pumps in the main living space, primary bedroom, and lower level (2025) provide year-round comfort. Just minutes from golf, parks, top-rated schools, and city amenities - 390 Gleneagles Drive is more than a home. It’s an escape you’ll never want to leave.
Property Details
Interior
Features
Main Floor Floor
Foyer
8'1 x 8'5Den/Office
9'11 x 13'9Dining Room
12'2 x 14'2Living Room
13' x 22'6Exterior
Features
Parking
Garage spaces 2
Garage type -
Other parking spaces 0
Total parking spaces 2
Property History
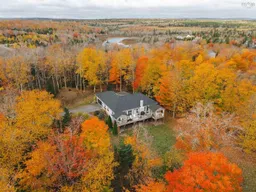 50
50