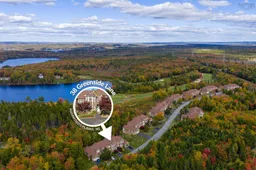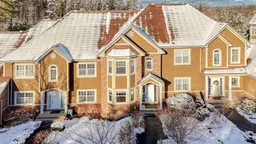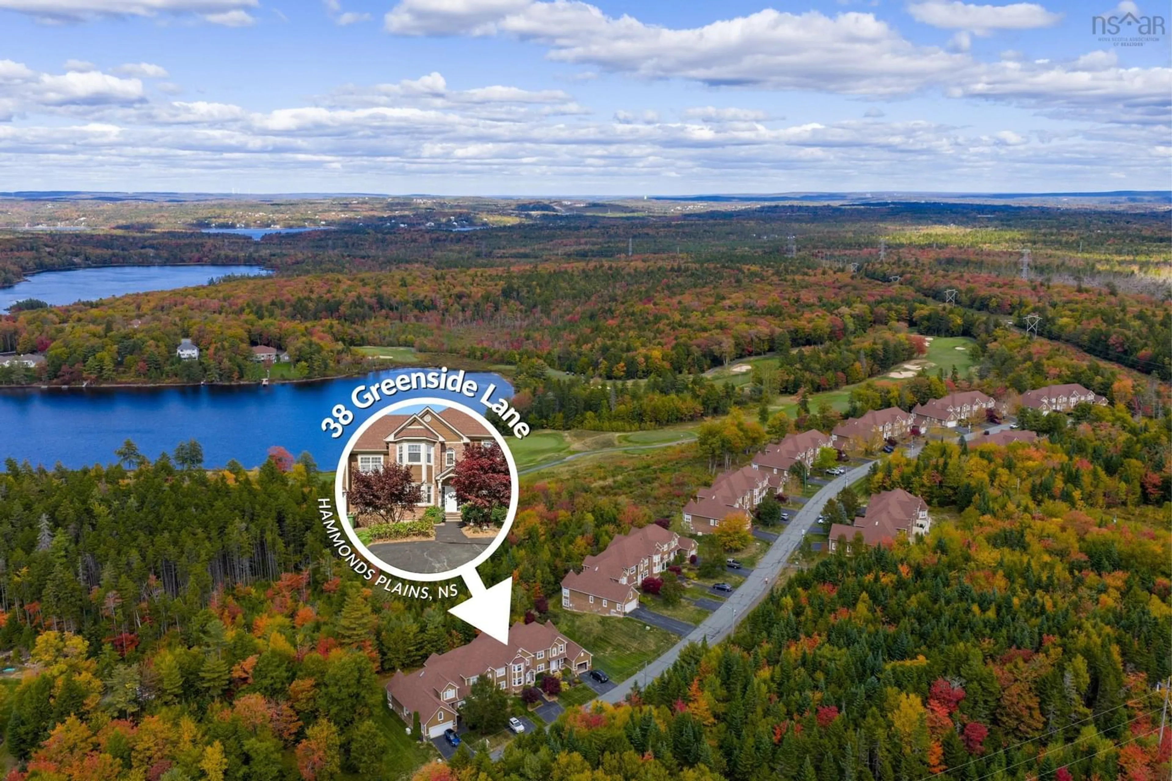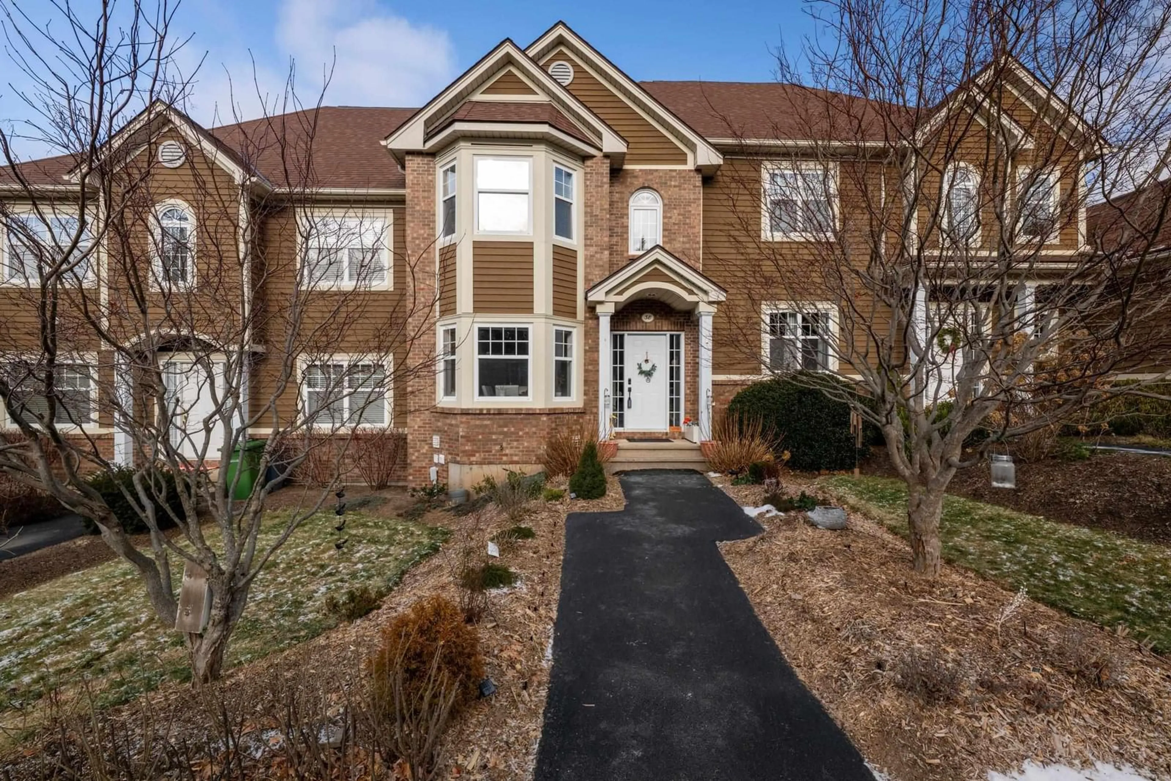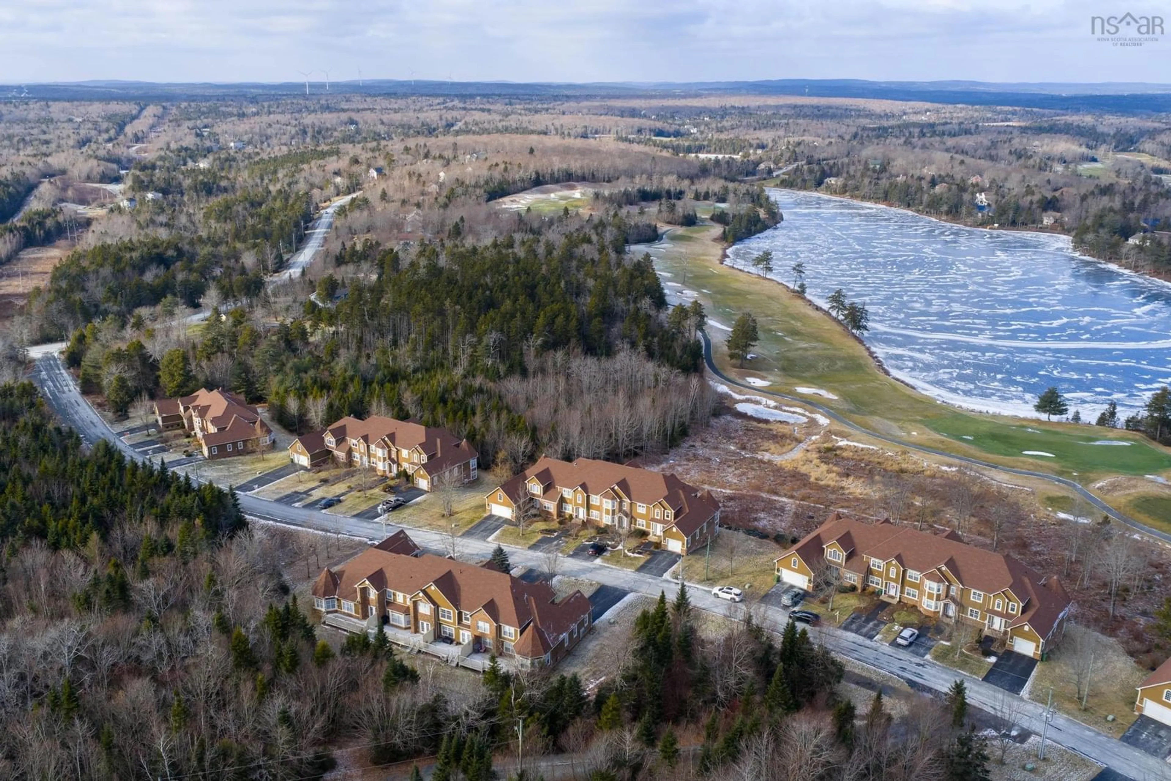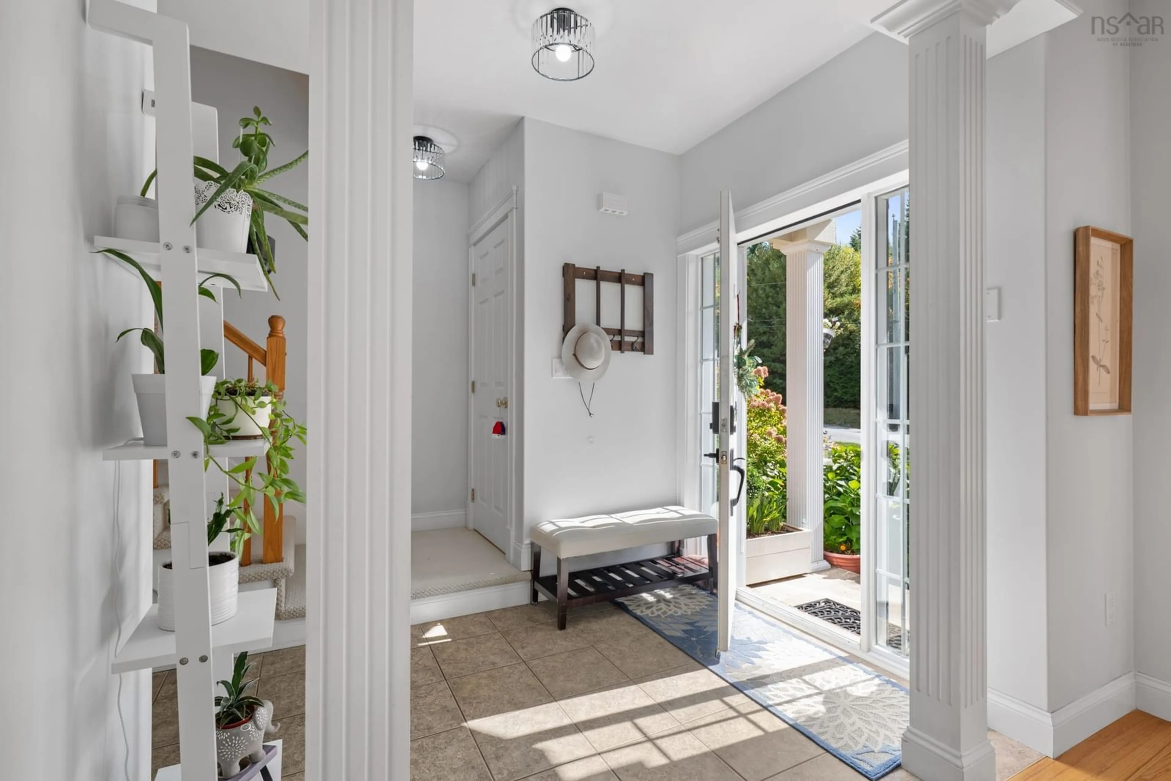38 Greenside Lane, Hammonds Plains, Nova Scotia B4B 2A1
Contact us about this property
Highlights
Estimated valueThis is the price Wahi expects this property to sell for.
The calculation is powered by our Instant Home Value Estimate, which uses current market and property price trends to estimate your home’s value with a 90% accuracy rate.Not available
Price/Sqft$246/sqft
Monthly cost
Open Calculator
Description
Perfect Condo Townhouse Living in Glen Arbour! Welcome to 38 Greenside Lane, this beautifully maintained family home offers the best of both worlds: the comfort and privacy of owning your own home, with the ease of knowing that exterior maintenance, landscaping and snow removal are all handled by the condo corp. With three finished levels and over 2,000 sq. ft. of living space, this home offers room for everyone. The main floor features a bright and spacious living room with doors leading to a private back deck, a welcoming dining area and a generous front entryway — rare for a townhouse. A ductless heat pump ensures year-round comfort and energy efficiency. Upstairs, the primary suite includes a walk-in closet and ensuite bath, creating a peaceful retreat. The lower level offers flexible living space perfect for a home office, large rec room, or guest area, complete with a wet-bar nook, full bath, and laundry/utility room. Living in Glen Arbour means enjoying a true sense of community. The neighbourhood is close to top-rated schools, Willowbrae Academy daycare, and some of the best youth sports programs in the region — including the TASA Ducks Hockey, Hammonds Plains A’s Baseball and the St. Margaret’s Bay Skating Club. Just a short drive from Hammonds Plains Road, this home combines convenience, comfort and community!
Property Details
Interior
Features
Main Floor Floor
Foyer
Living Room
Kitchen
Dining Nook
Exterior
Parking
Garage spaces -
Garage type -
Total parking spaces 2
Condo Details
Inclusions
Property History
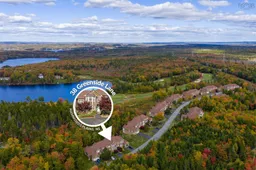 49
49