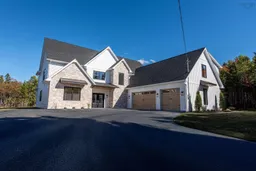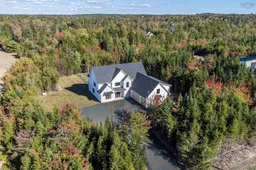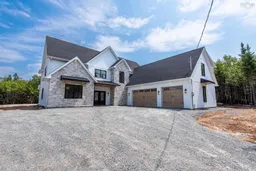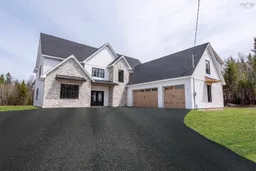A show-stopping masterpiece - brand new construction with style, space, and sophistication. Step into luxury with this exceptional 5-bedroom, 3.5-bathroom new construction home that’s designed to impress at every turn. From the moment you enter the open-concept foyer, you’re greeted by stunning 20-foot ceilings in the grand living room, anchored by a striking fireplace and full-height windows that flood the space with natural light. At the heart of the home, is a chefs dream - boasting premium finishes, sleek cabinetry, and an expansive island. The custom kitchen by Mother Hubbard’s kitchens. Tucked just behind is a full butler’s pantry for effortless entertaining, and a mudroom that connects directly to your oversized triple-car garage. The bright and spacious dining room is ideal for hosting holidays and family gatherings, leading to your own private retreat - a luxurious primary suite with an impressive walk-in closet and a 5-piece spa-inspired ensuite that’s nothing short of breathtaking. On the opposite wing of the main level, you’ll find two generous bedrooms with a stylish Jack & Jill bathroom, as well as a dedicated home office that overlooks the backyard, perfect for remote work, and a convenient half bath nearby. Upstairs, a flexible open loft offers the perfect spot for a home gym, playroom, or study area, alongside two additional bedrooms, a full bath, and an expansive rec room that spans over the garage - giving you all the space your growing family could need. Property has been fully landscaped along with paved Driveway. Crafted with comfort, function, and elegance in mind, this home is the total package - a true showstopper you’ll be proud to call your own.
Inclusions: Oven, Stove - Gas, Dishwasher, Dryer, Washer, Refrigerator, Wine Cooler
 50
50





