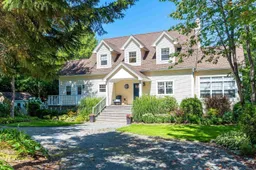If you are searching for a truly special home and private lakefront setting, 264 Sandwick Drive is a "must see." This fabulous custom-designed home is nestled in a delightful wooded setting, overlooking McCabe Lake, surrounded by gorgeous landscaping and gardens. Outdoor living spaces include a lakeside deck and wharf, where you can relax and sip a morning coffee or cocktails in the evening. Enjoy year round activities on McCabe Lake, including swimming, kayaking, winter skating, and boating, with your own private boat launch. There's also a large 2 level deck, hot tub, fire pit, garden shed, and double garage with loft studio. Enter the home and you are greeted by a fabulous great room, which opens into the dining room, leading into a just-renovated kitchen, certainly a highlight of this home. All this, and a cozy adjacent den/sunroom, are bathed in natural light afforded by large windows on all sides. Three bedrooms and 2 baths up, and there is a 4th bedroom, full bath, and home office in the walkout lower level, which also boasts a large home theatre room. This little piece of paradise is located just 30 minutes from the city. There are excellent schools nearby, and less than 15 minutes away you'll find all amenities including shopping, restaurants, library and more. As you can see in the photos, the decor is fresh, the atmosphere is relaxing, and it's even better when seen up close. Book an appointment to see this home, you will be glad you did!
Inclusions: Range, Dishwasher, Dryer, Washer, Refrigerator
 50
50


