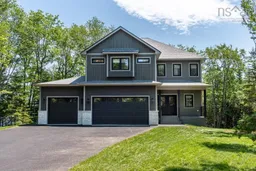Searching for the perfect combination of luxury, comfort, and stunning views? Your dream home awaits at 263 Sandy Run! This newly built, move-in-ready home offers over 3,400 sq. ft. of exquisite lakefront living, blending modern design with thoughtful details that elevate every space. The main floor features an open-concept layout with a gourmet kitchen, complete with a large island, stainless steel appliances, and ample storage – perfect for preparing meals and entertaining guests. The spacious dining area flows seamlessly into the cozy living room, which boasts a propane fireplace, creating a warm and inviting atmosphere. A custom mudroom with built-in cubbies ensures your family stays organized, while a stylish powder room adds convenience. Upstairs, the expansive primary suite is a true retreat, offering a walk-in closet and a luxurious ensuite with dual vanities, a soaker tub, and a custom shower, providing a spa-like experience. Two additional well-sized bedrooms share a beautiful ensuite, making this home ideal for both family and guests. The lower level is made for entertaining, with a large recreation room and a stunning bar area that’s perfect for gatherings. A fourth bedroom, along with a full bathroom and walkout, provides added privacy and flexibility for your family or visitors. This home also includes a triple-car garage, a fully paved driveway, and is professionally decorated throughout. Equipped with a fully ducted heat pump, you'll enjoy comfort all year long. With all furnishings negotiable, this Stonewater- built home is ready for you to move in and make it your own. Don’t miss out on this rare opportunity to own a piece of lakefront paradise. Schedule your showing today and start living the lifestyle you deserve at 263 Sandy Run!
Inclusions: Stove, Dishwasher, Dryer, Washer, Refrigerator
 50
50


