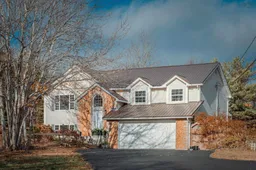Welcome to 24 Terradore Lane, an exceptional executive split-level home in the sought-after Hammonds Plains community. Situated on a generous 1.16-acre lot, this property offers rare privacy, expansive outdoor space, and the feeling of country living while remaining just minutes from all amenities. This spacious five-bedroom, three-bath residence offers one of the best layouts in its class, combining comfort, style, and functionality. The open-concept kitchen, living, and dining areas create an inviting flow, perfect for family living and entertaining. Convenience abounds with main-level laundry, a bright and versatile lower-level recreation room (perfect as a home gym, media room, or play area), and an attached garage with ample parking and storage. Recent upgrades include a new metal roof (2019) and fresh interior painting, giving the home a clean, move-in-ready appeal. Every detail reflects care and pride of ownership. Located in the family-friendly Kingswood/Terradore Lane area, this property is close to top-rated schools — Kingswood Elementary, Madeline Symonds Middle, and Charles P. Allen High — as well as parks, shops, and recreational amenities. With its spacious design, modern updates, and prime location, 24 Terradore Lane offers the perfect blend of suburban tranquility and everyday convenience — a true place to call home.
Inclusions: Stove, Dishwasher, Dryer, Washer, Microwave
 45
45


