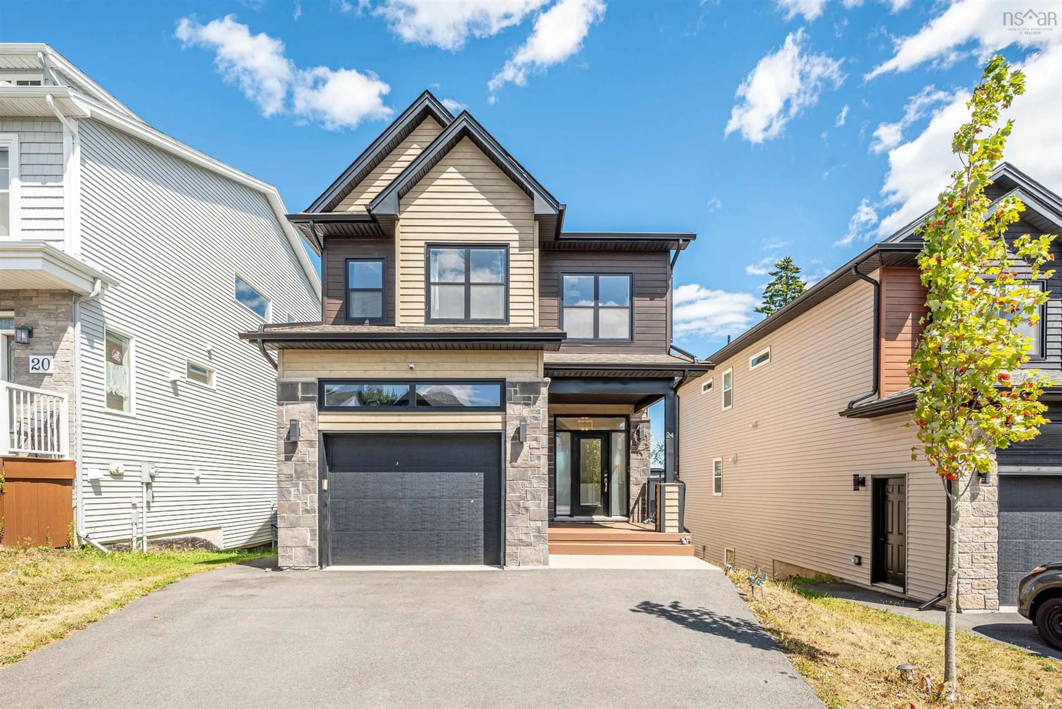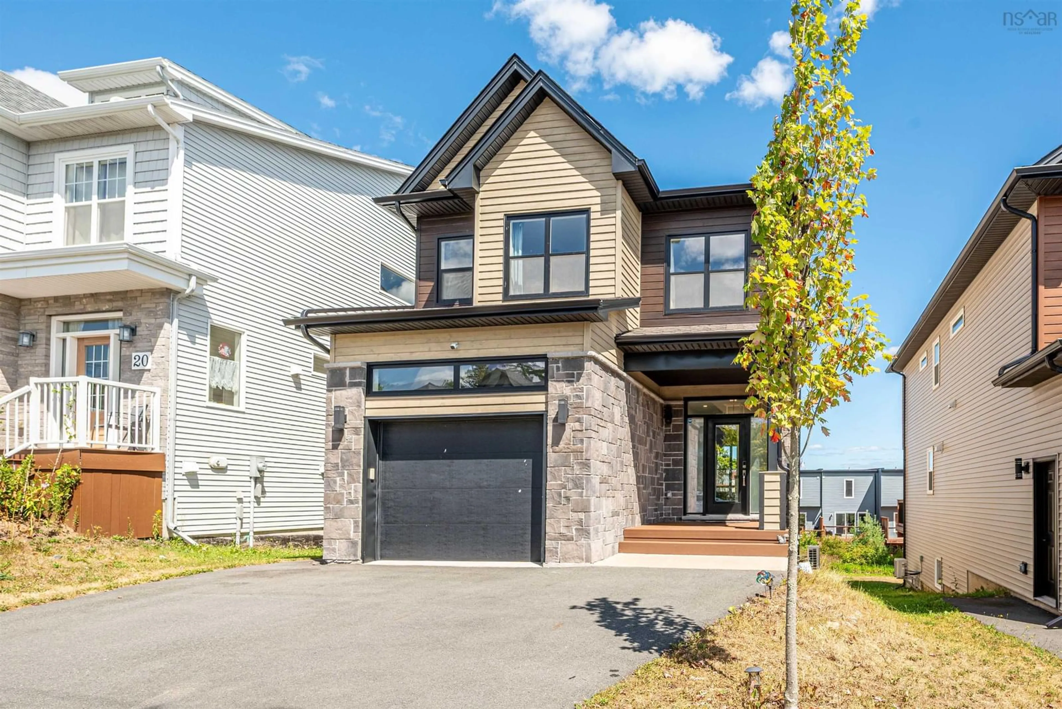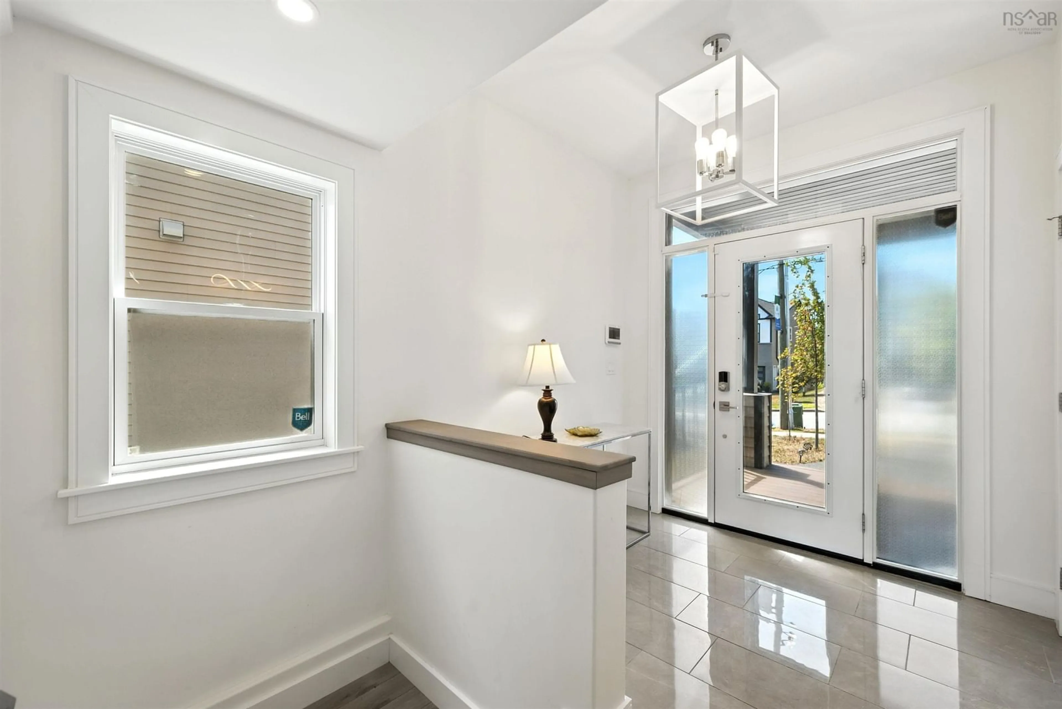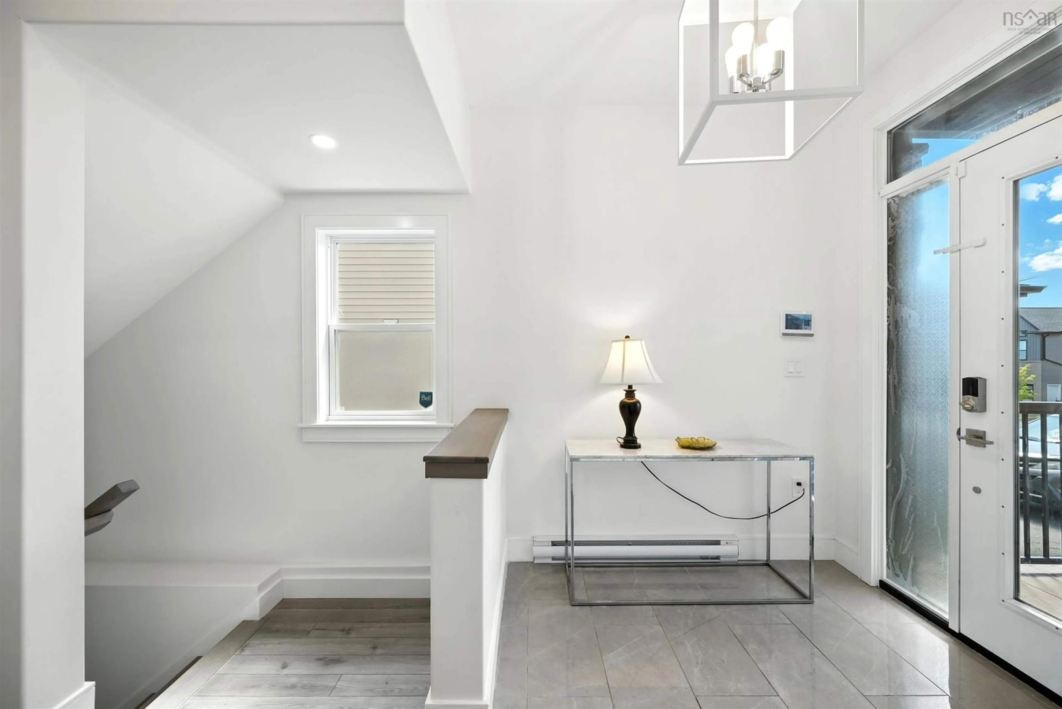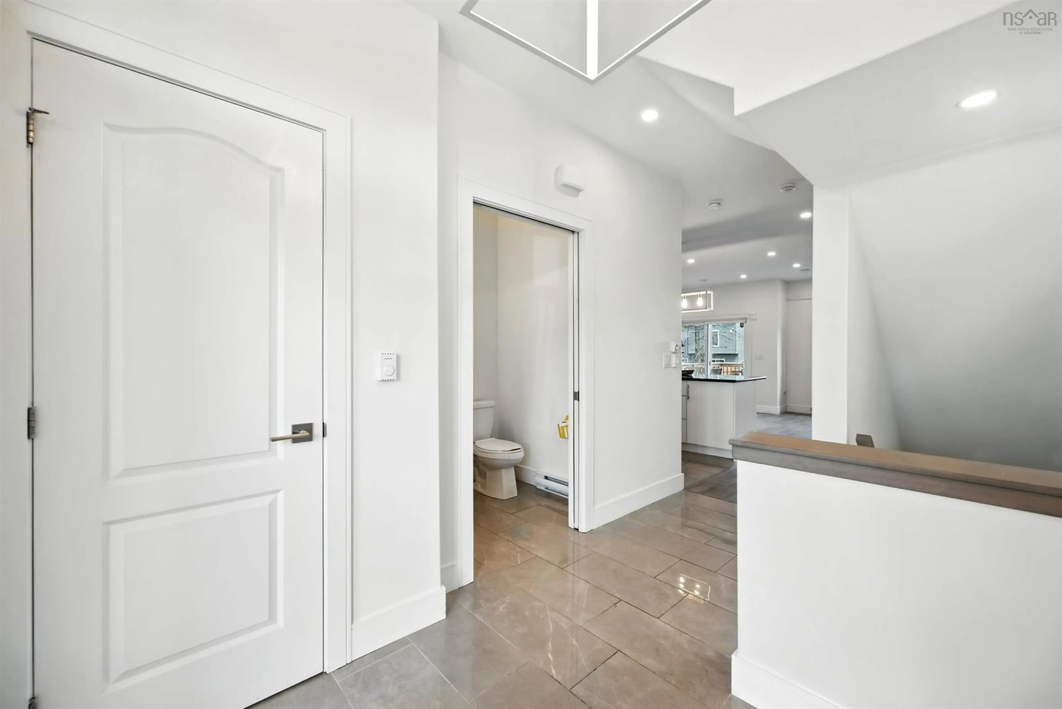24 Bristolton Ave, West Bedford, Nova Scotia B4B 0Z3
Contact us about this property
Highlights
Estimated valueThis is the price Wahi expects this property to sell for.
The calculation is powered by our Instant Home Value Estimate, which uses current market and property price trends to estimate your home’s value with a 90% accuracy rate.Not available
Price/Sqft$335/sqft
Monthly cost
Open Calculator
Description
Welcome to 24 Bristolton Avenue, a modern Cresco-built two-storey home located in West Bedford’s most desirable new community. Combining style, comfort, and functionality, this 4-bedroom, 3.5-bathroom residence features an open-concept layout, 9-foot ceilings on the main floor, and a bright walkout lower level. The kitchen is appointed with extended ceiling-height cabinetry, elegant quartz countertops, and ample storage space. Upstairs, the spacious primary suite offers a walk-in closet and a private ensuite, complemented by two additional bedrooms and a full bath. A conveniently located second-floor laundry room adds everyday ease. The fully finished lower level has been upgraded to include a fourth bedroom with a full facility setup and a full bathroom, perfect for guests, in-laws, or potential rental income — along with a versatile rec room that opens directly to the backyard, offering great potential for multi-generational living or home-based business use. Energy-efficient ductless heat pumps and programmable electric baseboards ensure year-round comfort. Ideally located just minutes from the new West Bedford School and steps away from Brookline Plaza, you’ll enjoy shopping, dining, and everyday conveniences right at your doorstep. Don’t miss this opportunity, book your private showing today!
Property Details
Interior
Features
Lower Level Floor
Utility
Rec Room
Bedroom
Bath 3
Exterior
Features
Parking
Garage spaces 1
Garage type -
Other parking spaces 0
Total parking spaces 1
Property History
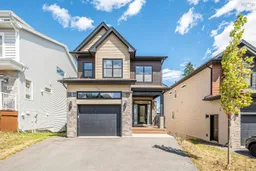 37
37
